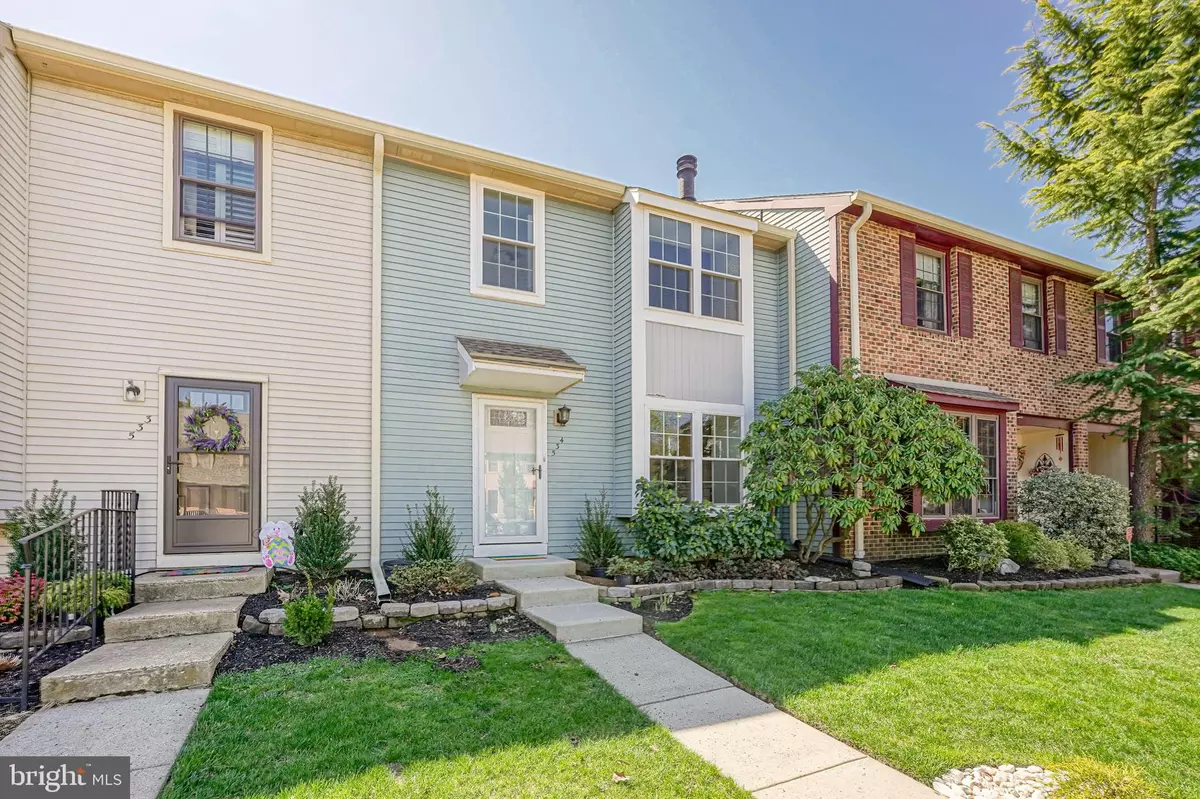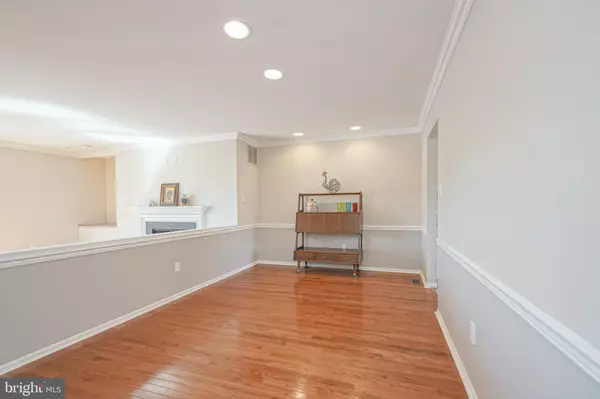$297,000
$260,000
14.2%For more information regarding the value of a property, please contact us for a free consultation.
3 Beds
3 Baths
1,584 SqFt
SOLD DATE : 06/17/2022
Key Details
Sold Price $297,000
Property Type Townhouse
Sub Type Interior Row/Townhouse
Listing Status Sold
Purchase Type For Sale
Square Footage 1,584 sqft
Price per Sqft $187
Subdivision Kings Croft
MLS Listing ID NJCD2014434
Sold Date 06/17/22
Style Colonial
Bedrooms 3
Full Baths 2
Half Baths 1
HOA Fees $380/mo
HOA Y/N Y
Abv Grd Liv Area 1,584
Originating Board BRIGHT
Year Built 1979
Annual Tax Amount $6,537
Tax Year 2021
Lot Dimensions 0.00 x 0.00
Property Description
3-bedroom, 2 ½-bath Barclay unit with a finished basement, deck, and outside storage shed. Walls and ceilings on the 1st and 2nd floors have been professionally painted using Sherwin-Williams paint. The master and 2nd-story hallway bathrooms have been updated with Kohler toilets, Moen faucets, Jeffrey Alexander hardwood vanities and quartz vanity tops, and Jeffrey Court stone tile for each floor. The 1st-floor powder room has been updated with a Kohler toilet, Moen faucet, hardwood vanity with ceramic top, and premium ceramic flooring. The kitchen has been updated with Whirlpool appliances and a Fisher-Paykel counter-depth refrigerator that complement the quartz countertops. New premium wall-to-wall carpeting is in every bedroom, the connecting hallway and stairs. Premium wood-textured vinyl plank flooring covers the master bedroom closet, linen closet and laundry alcove. Adjustable elfa shelving has been installed in the 1st-floor coat closet, 2nd-floor linen closet and the laundry alcove. Bruce flooring is installed in the living and dining areas on the 1st-floor. Outlets, switches and ceiling fans were recently replaced by a licensed electrician. All newly installed ceiling fans are Minka Aire Concept II flush-mount fans with remote control. Recessed lighting was added to the kitchen and basement. A Carrier furnace and air conditioner unit were installed in October, 2019, after a conversion to gas heat. Ecobee programmable thermostat can be controlled via WiFi. Standard maintenance was performed on the furnace in late-February and all ducts cleaned in early-May. New energy-efficient double-hung windows with mullion and a slider to the deck were installed December, 2019. Association covers, water, exterior building maintenance, lawns, trimming, gutter cleaning, trash, snow removal, termite inspections, pool, tennis courts and club house. (Active on 5/5/22- home was T/O due to delays in renovations)
Location
State NJ
County Camden
Area Cherry Hill Twp (20409)
Zoning R5
Rooms
Basement Full
Interior
Hot Water Electric
Heating Forced Air
Cooling Central A/C
Heat Source Electric
Exterior
Amenities Available Club House, Pool - Outdoor, Tennis Courts
Water Access N
Accessibility None
Garage N
Building
Story 2
Foundation Other
Sewer Public Sewer
Water Public
Architectural Style Colonial
Level or Stories 2
Additional Building Above Grade, Below Grade
New Construction N
Schools
School District Cherry Hill Township Public Schools
Others
HOA Fee Include Common Area Maintenance,Ext Bldg Maint,Lawn Maintenance,Pool(s),Snow Removal
Senior Community No
Tax ID 09-00337 06-00001-C0534
Ownership Condominium
Special Listing Condition Standard
Read Less Info
Want to know what your home might be worth? Contact us for a FREE valuation!

Our team is ready to help you sell your home for the highest possible price ASAP

Bought with Jeremiah F Kobelka • Keller Williams Realty - Cherry Hill







