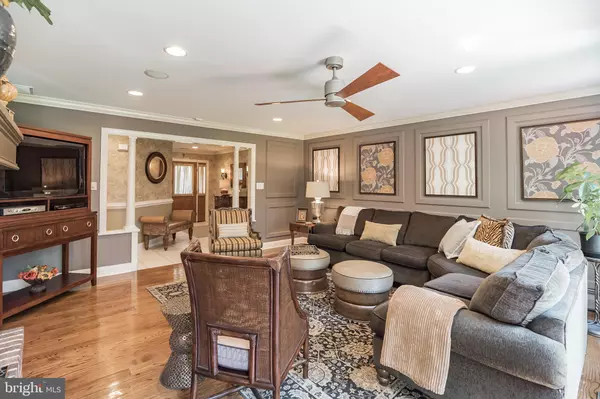$520,000
$499,900
4.0%For more information regarding the value of a property, please contact us for a free consultation.
4 Beds
3 Baths
3,173 SqFt
SOLD DATE : 08/12/2021
Key Details
Sold Price $520,000
Property Type Single Family Home
Sub Type Detached
Listing Status Sold
Purchase Type For Sale
Square Footage 3,173 sqft
Price per Sqft $163
Subdivision None Available
MLS Listing ID NJGL275220
Sold Date 08/12/21
Style Contemporary,Colonial,Transitional
Bedrooms 4
Full Baths 3
HOA Y/N N
Abv Grd Liv Area 3,173
Originating Board BRIGHT
Year Built 1999
Annual Tax Amount $10,271
Tax Year 2020
Lot Size 1.070 Acres
Acres 1.07
Lot Dimensions 190.00 x 225.00
Property Description
Looking for something special? This custom home has been designed & decorated to the nines! And it includes an extra .9 Acre lot (Block 89, Lot 7.02) to boot. This home features such quality and thoughtful features... it makes you feel miles away, yet its' so conveniently located in Washington Township- and so close to local shopping, wonderful restaurants, parks & award winning schools. Being immersed in this floor plan gives you a feeling of comfort and style. Enjoy many wonderful times in the family room graced with a cozy brick fireplace, custom window treatments, custom build-ins, recessed lighting & rich hardwoods. The two sided fireplace leads you right into the den just adjacent to the custom designed kitchen. This space is special and offers an area for many uses... keep it as a sitting area or use it as a more formal dining area. The custom kitchen is loaded with many fine features, and finishes so perfect for cooking those special meals. A fun, sunny, and well designed area ! Next to the kitchen is a most picture perfect formal dining room reserved for quiet formal dinners as well as lively dinner gatherings! The foyer offers a beautiful entrance to this custom home! You'll appreciate the hardwood flooring, ceramic flooring, custom moldings, custom lighting features, upscale bathrooms, classy decor, and custom hvac systems throughout. Enjoy gas-fired hot water baseboard heat and central air conditioning to create the most comfortable environment. The classy Primary Bedroom Suite is both generously sized, and flanked in superior design- and offers a primary bath suite built to spoil . This custom bathroom offers dual vanities, a water closet, shower, and two walk-in closets. A beautiful space! The first floor plan is completed with 2 additional bedrooms off the rear foyer, a hall bath, a most conveniently located first floor laundry room, and access to the attached 2-car garage with additional storage. Located off the kitchen is access to the picturesque rear yard designed with a beautiful brick patio and a covered porch area highlighted with wonderful architecture and a ceiling fan for seasonal enjoyment. The private yard is protected and wonderfully flanked with mature trees, and a long private driveway leading you to the protected and manicured grounds. Back inside and upstairs, you will find additional spaces that will excite you. As you enter the space, you'll enjoy the gallery area .. an ideal spot to display a collection of your favorite photos or artwork, a working office space perfect for homework, or a work-from-home area. Enjoy a private bedroom and full bath, bright & sunny energy-filled skylights, a private home workshop/office space that could even be a 5th bedroom and saving the best for last....a Great Room escape so specially designed to enjoy the good life. This generously-sized area is graced with wonderful architectural lines, a wet bar, and access to a second story deck offering a space for peace and tranquility. Enjoy many special times here. From the moment you enter this fine home you will feel good. Wonderful spaces, upscale design, quality construction, and special decor greet you in every corner. Come see for yourself!
Location
State NJ
County Gloucester
Area Washington Twp (20818)
Zoning HC
Rooms
Main Level Bedrooms 3
Interior
Interior Features Bar, Breakfast Area, Built-Ins, Carpet, Ceiling Fan(s), Chair Railings, Crown Moldings, Entry Level Bedroom, Family Room Off Kitchen, Formal/Separate Dining Room, Kitchen - Island, Pantry, Primary Bath(s), Recessed Lighting, Skylight(s), Stall Shower, Tub Shower, Walk-in Closet(s), Window Treatments, Wood Floors
Hot Water Natural Gas
Heating Baseboard - Hot Water
Cooling Central A/C
Fireplaces Number 1
Fireplaces Type Brick, Wood
Equipment Cooktop, Dishwasher, Disposal, Dryer, Oven - Wall, Refrigerator, Washer
Furnishings No
Fireplace Y
Window Features Insulated
Appliance Cooktop, Dishwasher, Disposal, Dryer, Oven - Wall, Refrigerator, Washer
Heat Source Natural Gas
Laundry Main Floor
Exterior
Exterior Feature Balcony, Deck(s), Patio(s), Porch(es)
Parking Features Garage - Side Entry, Garage Door Opener, Additional Storage Area, Inside Access
Garage Spaces 2.0
Water Access N
View Trees/Woods
Roof Type Architectural Shingle
Accessibility None
Porch Balcony, Deck(s), Patio(s), Porch(es)
Attached Garage 2
Total Parking Spaces 2
Garage Y
Building
Story 2
Foundation Crawl Space
Sewer Public Sewer
Water Public
Architectural Style Contemporary, Colonial, Transitional
Level or Stories 2
Additional Building Above Grade, Below Grade
New Construction N
Schools
School District Washington Township Public Schools
Others
Senior Community No
Tax ID 18-00089-00007 01
Ownership Fee Simple
SqFt Source Assessor
Security Features Security System
Acceptable Financing Cash, Conventional
Listing Terms Cash, Conventional
Financing Cash,Conventional
Special Listing Condition Standard
Read Less Info
Want to know what your home might be worth? Contact us for a FREE valuation!

Our team is ready to help you sell your home for the highest possible price ASAP

Bought with Elizabeth DiRuocco • Rohrer Real Estate







