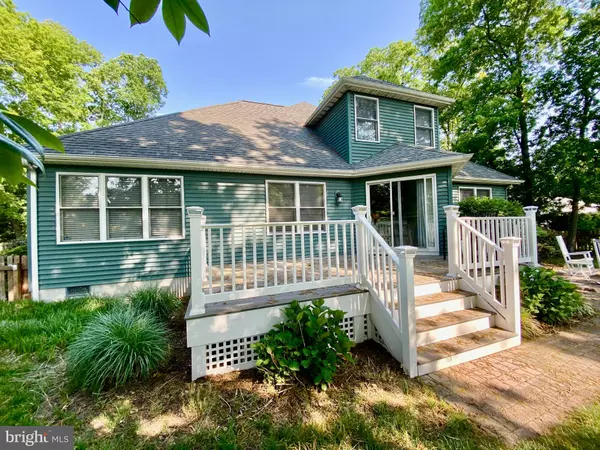$481,900
$417,500
15.4%For more information regarding the value of a property, please contact us for a free consultation.
4 Beds
3 Baths
2,220 SqFt
SOLD DATE : 06/25/2021
Key Details
Sold Price $481,900
Property Type Single Family Home
Sub Type Detached
Listing Status Sold
Purchase Type For Sale
Square Footage 2,220 sqft
Price per Sqft $217
Subdivision None Available
MLS Listing ID DESU183490
Sold Date 06/25/21
Style Coastal,Craftsman
Bedrooms 4
Full Baths 3
HOA Y/N N
Abv Grd Liv Area 2,220
Originating Board BRIGHT
Year Built 2002
Annual Tax Amount $1,076
Tax Year 2020
Lot Size 0.320 Acres
Acres 0.32
Lot Dimensions 80.00 x 153.00
Property Description
Terrific Town of Ocean View location close to all that Bethany Beach offers. Steps to the Assawoman trail with no HOA fees! Pristine condition with a large landscaped back yard area full fenced. Great room with gas fireplace and wood flooring, separate den/living space/4th bedroom on the first floor also with hardwood flooring and two sides of windows. Private office with full glass french doors and hardwood flooring. Kitchen with granite counters, tall maple cabinets, and eat in area with sliders out to the deck and paver patio. Dining area can also be converted to another living area if desired. Ground level owners ensuite with double vanities , Ceramic Tile and walk in closet. Upstairs two guest bedrooms and full bath. Seller is installing a brand new energy efficient HVAC. Furnishings negotiable. This home is ready for immediate enjoyment!
Location
State DE
County Sussex
Area Baltimore Hundred (31001)
Zoning MR
Rooms
Main Level Bedrooms 4
Interior
Interior Features Bar, Breakfast Area, Dining Area, Entry Level Bedroom, Window Treatments
Hot Water Electric
Heating Heat Pump(s)
Cooling Central A/C
Flooring Hardwood
Fireplaces Number 1
Fireplaces Type Gas/Propane
Equipment Dishwasher, Disposal, Dryer, Microwave, Oven/Range - Electric, Stainless Steel Appliances, Washer, Water Heater
Fireplace Y
Appliance Dishwasher, Disposal, Dryer, Microwave, Oven/Range - Electric, Stainless Steel Appliances, Washer, Water Heater
Heat Source Electric
Exterior
Parking Features Garage - Front Entry
Garage Spaces 5.0
Fence Picket, Rear
Water Access N
View Garden/Lawn
Roof Type Architectural Shingle
Accessibility None
Attached Garage 2
Total Parking Spaces 5
Garage Y
Building
Story 2
Foundation Crawl Space
Sewer Public Sewer
Water Public
Architectural Style Coastal, Craftsman
Level or Stories 2
Additional Building Above Grade, Below Grade
New Construction N
Schools
School District Indian River
Others
Senior Community No
Tax ID 134-13.00-88.02
Ownership Fee Simple
SqFt Source Assessor
Special Listing Condition Standard
Read Less Info
Want to know what your home might be worth? Contact us for a FREE valuation!

Our team is ready to help you sell your home for the highest possible price ASAP

Bought with DENISE KARAS • Long & Foster Real Estate, Inc.







