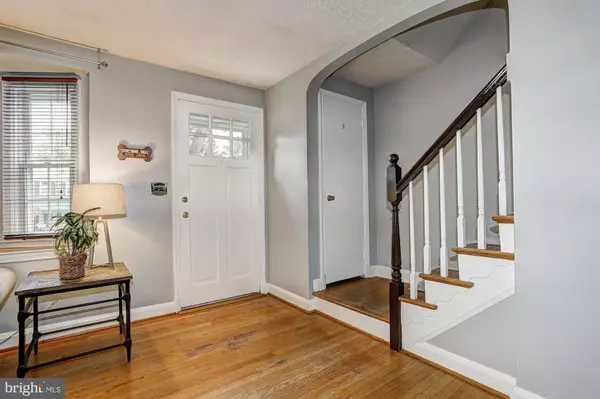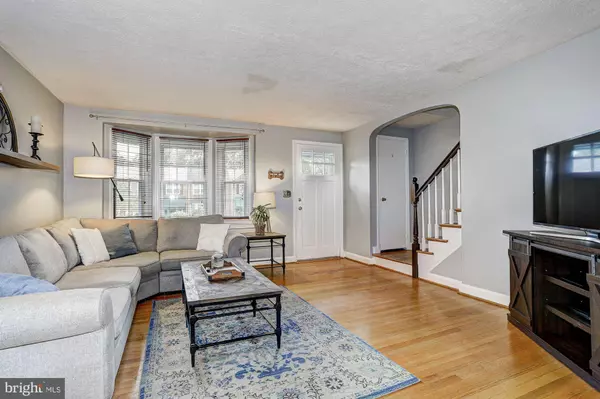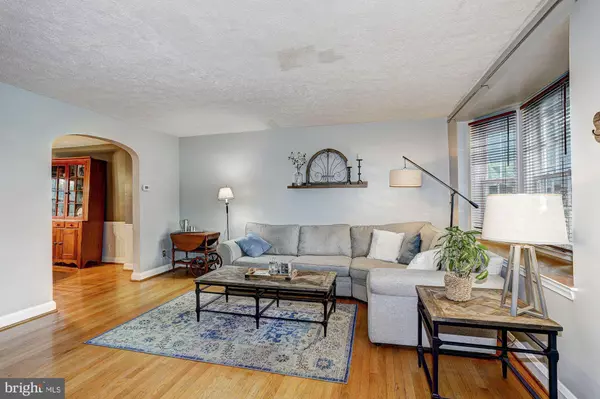$350,000
$350,000
For more information regarding the value of a property, please contact us for a free consultation.
3 Beds
2 Baths
1,451 SqFt
SOLD DATE : 02/16/2022
Key Details
Sold Price $350,000
Property Type Townhouse
Sub Type Interior Row/Townhouse
Listing Status Sold
Purchase Type For Sale
Square Footage 1,451 sqft
Price per Sqft $241
Subdivision Rodgers Forge
MLS Listing ID MDBC2009072
Sold Date 02/16/22
Style Colonial
Bedrooms 3
Full Baths 1
Half Baths 1
HOA Y/N N
Abv Grd Liv Area 1,216
Originating Board BRIGHT
Year Built 1956
Annual Tax Amount $4,412
Tax Year 2021
Lot Size 2,812 Sqft
Acres 0.06
Property Description
Gorgeous townhome with recent updates that include, kitchen, HVAC, HWH, windows, full bath, front doors, paint, lighting, and more! Enjoy the evening breeze from the comfort of the front porch or patio in the fully fenced backyard; Beautiful hardwood floors and arched doorways; Living room accentuated with a bay window; Dining room adorned with classic chair railing; Stunning kitchen equipped with sleek stainless steel appliances, granite countertops, and ample cabinetry; Three bedrooms and renovated full bath complete the upper level sleeping quarters; Lower level offers a family room, powder room, laundry, and storage; Exterior Features: Landscaped grounds, fenced backyard, patio, front porch, sidewalks, and streetlights; Community Amenities: Enjoy being in close proximity to all that Towson, Timonium, and Baltimore have to offer. Abundant shopping, dining, and entertainment options are just minutes away. Outdoor recreation awaits you at Towson Manor Park, Overlook Park, and much more! Convenient commuter routes include I-695, I-895, I-95, and I-83.
Location
State MD
County Baltimore
Zoning RESIDENTIAL
Rooms
Other Rooms Living Room, Dining Room, Primary Bedroom, Bedroom 2, Bedroom 3, Kitchen, Family Room, Laundry
Basement Fully Finished, Heated, Improved, Connecting Stairway, Interior Access, Walkout Stairs
Interior
Interior Features Ceiling Fan(s), Chair Railings, Upgraded Countertops, Wood Floors, Dining Area, Floor Plan - Open
Hot Water Natural Gas
Heating Forced Air
Cooling Central A/C
Flooring Laminated, Hardwood
Equipment Built-In Microwave, Dishwasher, Disposal, Dryer, Refrigerator, Stainless Steel Appliances, Stove, Washer
Fireplace N
Window Features Atrium,Bay/Bow,Screens
Appliance Built-In Microwave, Dishwasher, Disposal, Dryer, Refrigerator, Stainless Steel Appliances, Stove, Washer
Heat Source Natural Gas
Laundry Lower Floor, Has Laundry
Exterior
Exterior Feature Patio(s), Porch(es)
Fence Rear
Water Access N
View Garden/Lawn
Roof Type Architectural Shingle
Accessibility Other
Porch Patio(s), Porch(es)
Garage N
Building
Lot Description Front Yard, Landscaping, Rear Yard
Story 3
Foundation Other
Sewer Public Sewer
Water Public
Architectural Style Colonial
Level or Stories 3
Additional Building Above Grade, Below Grade
Structure Type Dry Wall,High
New Construction N
Schools
Elementary Schools Call School Board
Middle Schools Call School Board
High Schools Call School Board
School District Baltimore County Public Schools
Others
Senior Community No
Tax ID 04090919078640
Ownership Fee Simple
SqFt Source Assessor
Security Features Main Entrance Lock,Smoke Detector
Special Listing Condition Standard
Read Less Info
Want to know what your home might be worth? Contact us for a FREE valuation!

Our team is ready to help you sell your home for the highest possible price ASAP

Bought with Christia J Raborn • Cummings & Co. Realtors







