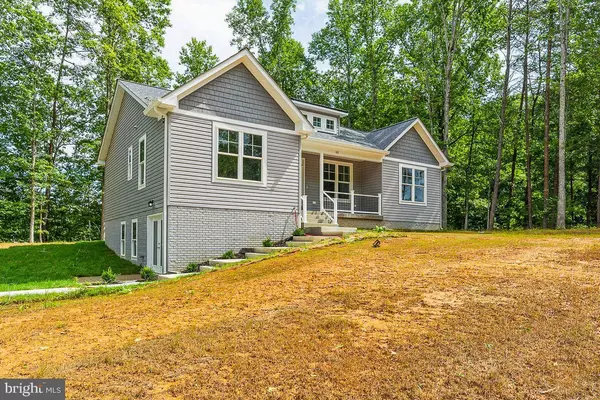$550,000
$560,000
1.8%For more information regarding the value of a property, please contact us for a free consultation.
3 Beds
3 Baths
3,090 SqFt
SOLD DATE : 07/29/2022
Key Details
Sold Price $550,000
Property Type Single Family Home
Sub Type Detached
Listing Status Sold
Purchase Type For Sale
Square Footage 3,090 sqft
Price per Sqft $177
Subdivision Bien Venue
MLS Listing ID VALA2001488
Sold Date 07/29/22
Style Craftsman
Bedrooms 3
Full Baths 3
HOA Fees $16/ann
HOA Y/N Y
Abv Grd Liv Area 1,600
Originating Board BRIGHT
Year Built 2022
Annual Tax Amount $244
Tax Year 2021
Lot Size 1.500 Acres
Acres 1.5
Property Description
Under Construction 90% completed in Well sought out Lake Anna community , Bien Venue.3 Bedroom 3 Bath Craftsman style home w/ Finished basement on 1.5 acre corner lot. Kitchen with 42 in white maple cabinets, quartz counter top , w/ pantry, dining room open to kitchen & living room. Open Floor Plan. Primary bedroom w/ walk in closets , trey ceiling Primary bathroom w/ tile stand up shower. 2 other bedrooms on main floor w/ hall bath room. Walk out the french doors in the dining area onto 16x16 trex deck. Finished basement with 2 extra rooms and a full bath with a stand up shower. Detached 24x24 garage with 12 ft ceilings. House is ready for whole house generator w/ already installed transfer switch. Community Boat Slip access.
Location
State VA
County Louisa
Zoning R1
Rooms
Other Rooms Bedroom 2, Bedroom 3, Bedroom 1, Bathroom 1, Bathroom 2, Bathroom 3
Basement Interior Access, Outside Entrance, Heated, Partially Finished, Side Entrance, Sump Pump, Walkout Level, Windows
Main Level Bedrooms 3
Interior
Interior Features Attic, Ceiling Fan(s), Combination Dining/Living, Combination Kitchen/Dining, Dining Area, Floor Plan - Open, Upgraded Countertops, Walk-in Closet(s), Pantry
Hot Water Electric
Heating Heat Pump(s)
Cooling Ceiling Fan(s), Central A/C
Flooring Vinyl, Tile/Brick, Concrete
Equipment Built-In Microwave, Dishwasher, Energy Efficient Appliances, Oven/Range - Electric, Refrigerator, Water Dispenser, Water Heater - High-Efficiency
Fireplace N
Window Features Double Hung,Low-E,Screens
Appliance Built-In Microwave, Dishwasher, Energy Efficient Appliances, Oven/Range - Electric, Refrigerator, Water Dispenser, Water Heater - High-Efficiency
Heat Source Electric
Laundry Basement, Hookup, Lower Floor
Exterior
Exterior Feature Deck(s), Porch(es), Roof
Parking Features Garage - Front Entry, Garage Door Opener, Oversized
Garage Spaces 8.0
Utilities Available Electric Available
Amenities Available Water/Lake Privileges, Lake
Water Access N
Roof Type Architectural Shingle,Metal
Accessibility None
Porch Deck(s), Porch(es), Roof
Total Parking Spaces 8
Garage Y
Building
Lot Description Corner, Cleared, Backs to Trees, Front Yard, SideYard(s)
Story 1
Foundation Concrete Perimeter
Sewer Approved System, On Site Septic, Private Septic Tank
Water None
Architectural Style Craftsman
Level or Stories 1
Additional Building Above Grade, Below Grade
Structure Type Cathedral Ceilings,Dry Wall,9'+ Ceilings
New Construction Y
Schools
School District Louisa County Public Schools
Others
Pets Allowed Y
Senior Community No
Tax ID 15C 1 118
Ownership Fee Simple
SqFt Source Assessor
Acceptable Financing FHA, Cash, VA
Listing Terms FHA, Cash, VA
Financing FHA,Cash,VA
Special Listing Condition Standard
Pets Allowed No Pet Restrictions
Read Less Info
Want to know what your home might be worth? Contact us for a FREE valuation!

Our team is ready to help you sell your home for the highest possible price ASAP

Bought with Mark E Queener • Redfin Corporation







