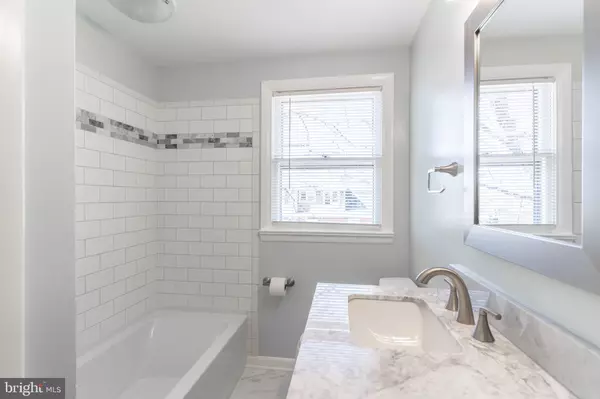$256,000
$256,000
For more information regarding the value of a property, please contact us for a free consultation.
2 Beds
2 Baths
1,364 SqFt
SOLD DATE : 04/22/2022
Key Details
Sold Price $256,000
Property Type Single Family Home
Sub Type Detached
Listing Status Sold
Purchase Type For Sale
Square Footage 1,364 sqft
Price per Sqft $187
Subdivision Bridgeport-East Lampeter
MLS Listing ID PALA2014554
Sold Date 04/22/22
Style Ranch/Rambler
Bedrooms 2
Full Baths 2
HOA Y/N N
Abv Grd Liv Area 1,064
Originating Board BRIGHT
Year Built 1961
Annual Tax Amount $2,767
Tax Year 2021
Lot Size 0.270 Acres
Acres 0.27
Lot Dimensions 145 x 80
Property Description
This East Lampeter rambler has two bedrooms and two full baths with hardwood floors and classic mid-century style. The house is on a dead-end street and has a garage in basement, accessed from rear. The kitchen is large, easily accommodating a dining area, and has bright, south-facing windows. Kitchen door provides access to driveway and side yard. Two spacious bedrooms are separated by a beautifully redone bathroom with tile and quality finishes. The basement includes a bonus rec room with working fireplace that could also function as a bedroom with its own exterior door and large windows to the back patio. The utility room has hook-ups for washer and dryer. Off of that is a second full bathroom. The spacious garage includes a large workbench and pegboard with some tool hooks, ready for your projects or hobbies. Several large maples grow around the perimeter of the yard, providing shade in summer and are planted well away from the house.
Location
State PA
County Lancaster
Area East Lampeter Twp (10531)
Zoning RESIDENTIAL
Direction North
Rooms
Other Rooms Living Room, Bedroom 2, Kitchen, Bedroom 1, Recreation Room, Utility Room, Bathroom 1, Bathroom 2
Basement Daylight, Full, Partially Finished, Rear Entrance
Main Level Bedrooms 2
Interior
Hot Water Electric
Heating Forced Air
Cooling Central A/C
Flooring Solid Hardwood, Vinyl, Carpet
Fireplaces Number 1
Heat Source Oil
Exterior
Parking Features Basement Garage, Garage - Rear Entry, Garage Door Opener, Inside Access
Garage Spaces 5.0
Water Access N
Roof Type Asphalt
Accessibility None
Attached Garage 1
Total Parking Spaces 5
Garage Y
Building
Lot Description Front Yard, Rear Yard, Trees/Wooded
Story 1
Foundation Concrete Perimeter, Permanent
Sewer Public Sewer
Water Public
Architectural Style Ranch/Rambler
Level or Stories 1
Additional Building Above Grade, Below Grade
New Construction N
Schools
School District Conestoga Valley
Others
Senior Community No
Tax ID 310-62514-0-0000
Ownership Fee Simple
SqFt Source Assessor
Acceptable Financing Cash, Conventional, FHA, VA
Listing Terms Cash, Conventional, FHA, VA
Financing Cash,Conventional,FHA,VA
Special Listing Condition Standard
Read Less Info
Want to know what your home might be worth? Contact us for a FREE valuation!

Our team is ready to help you sell your home for the highest possible price ASAP

Bought with Mark Andrew Zelinski • RE/MAX Pinnacle







