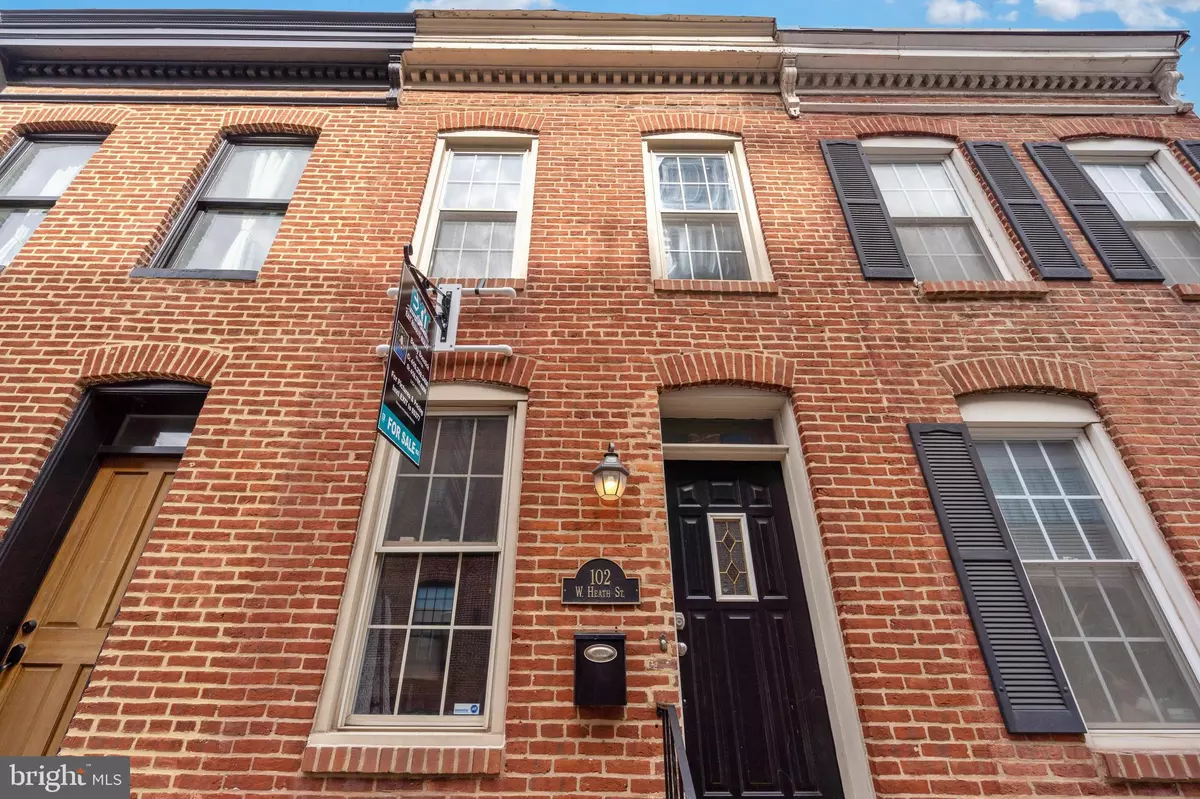$294,000
$275,000
6.9%For more information regarding the value of a property, please contact us for a free consultation.
2 Beds
3 Baths
1,138 SqFt
SOLD DATE : 04/01/2022
Key Details
Sold Price $294,000
Property Type Townhouse
Sub Type Interior Row/Townhouse
Listing Status Sold
Purchase Type For Sale
Square Footage 1,138 sqft
Price per Sqft $258
Subdivision South Baltimore
MLS Listing ID MDBA2035616
Sold Date 04/01/22
Style Traditional
Bedrooms 2
Full Baths 2
Half Baths 1
HOA Y/N N
Abv Grd Liv Area 888
Originating Board BRIGHT
Year Built 1900
Annual Tax Amount $6,415
Tax Year 2021
Property Description
OFFER DEADLINE: TONIGHT (Sunday, March 6) by 6PM. Thank you!!
Gorgeous 2 bedroom, 2 1/2 bath rowhome, located on a quiet one-way street with an open floor plan. Tons of character and updates with newly refinished hardwood floors, modern light fixtures, exposed brick and recessed lighting. Enjoy the gourmet dine-in kitchen with tray ceiling, granite countertops and stainless steel appliances. Second floor offers a spacious main bedroom with vaulted ceiling, en suite full bath and jetted tub, second bedroom with attached, private deck and a second full bath. Fully finished basement is perfect for a 3rd bedroom, family room, home gym, office or storage. Second tier rooftop deck with amazing, panoramic city views, where you can see fireworks from Locust Point to Catonsville on July 4th! Don't forget the parking pad, covered by the deck! Equipped with ADT security system with door/window sensors and motion detector - and brand new wired smoke/carbon monoxide detectors. Easy commute to I95 and 15 minute drive to BWI. Just a quick walk to shops/bars/restaurants and the access point for the University of Maryland Baltimore Shuttle, MTA Bus and Charm City Circulator (to Penn Station). Must see!
Location
State MD
County Baltimore City
Zoning R-8
Rooms
Other Rooms Living Room, Dining Room, Bedroom 2, Kitchen, Basement, Bedroom 1, Laundry, Bathroom 1, Bathroom 2, Half Bath
Basement Fully Finished
Interior
Interior Features Ceiling Fan(s), Chair Railings, Carpet, Combination Kitchen/Dining, Crown Moldings, Floor Plan - Open, Kitchen - Eat-In, Recessed Lighting, Wood Floors
Hot Water Natural Gas
Heating Forced Air
Cooling Central A/C, Ceiling Fan(s)
Flooring Hardwood, Partially Carpeted
Equipment Built-In Microwave, Dishwasher, Disposal, Dryer, Refrigerator, Stainless Steel Appliances, Stove, Washer, Water Heater
Fireplace N
Window Features Screens,Transom,Double Pane
Appliance Built-In Microwave, Dishwasher, Disposal, Dryer, Refrigerator, Stainless Steel Appliances, Stove, Washer, Water Heater
Heat Source Natural Gas
Exterior
Exterior Feature Deck(s), Balcony
Garage Spaces 1.0
Water Access N
View City, Panoramic
Accessibility Other
Porch Deck(s), Balcony
Total Parking Spaces 1
Garage N
Building
Story 3
Foundation Brick/Mortar
Sewer Public Sewer
Water Public
Architectural Style Traditional
Level or Stories 3
Additional Building Above Grade, Below Grade
Structure Type Tray Ceilings,Vaulted Ceilings
New Construction N
Schools
School District Baltimore City Public Schools
Others
Pets Allowed Y
Senior Community No
Tax ID 0323081012 041
Ownership Fee Simple
SqFt Source Estimated
Horse Property N
Special Listing Condition Standard
Pets Allowed No Pet Restrictions
Read Less Info
Want to know what your home might be worth? Contact us for a FREE valuation!

Our team is ready to help you sell your home for the highest possible price ASAP

Bought with Molly Reed • Red Cedar Real Estate, LLC







