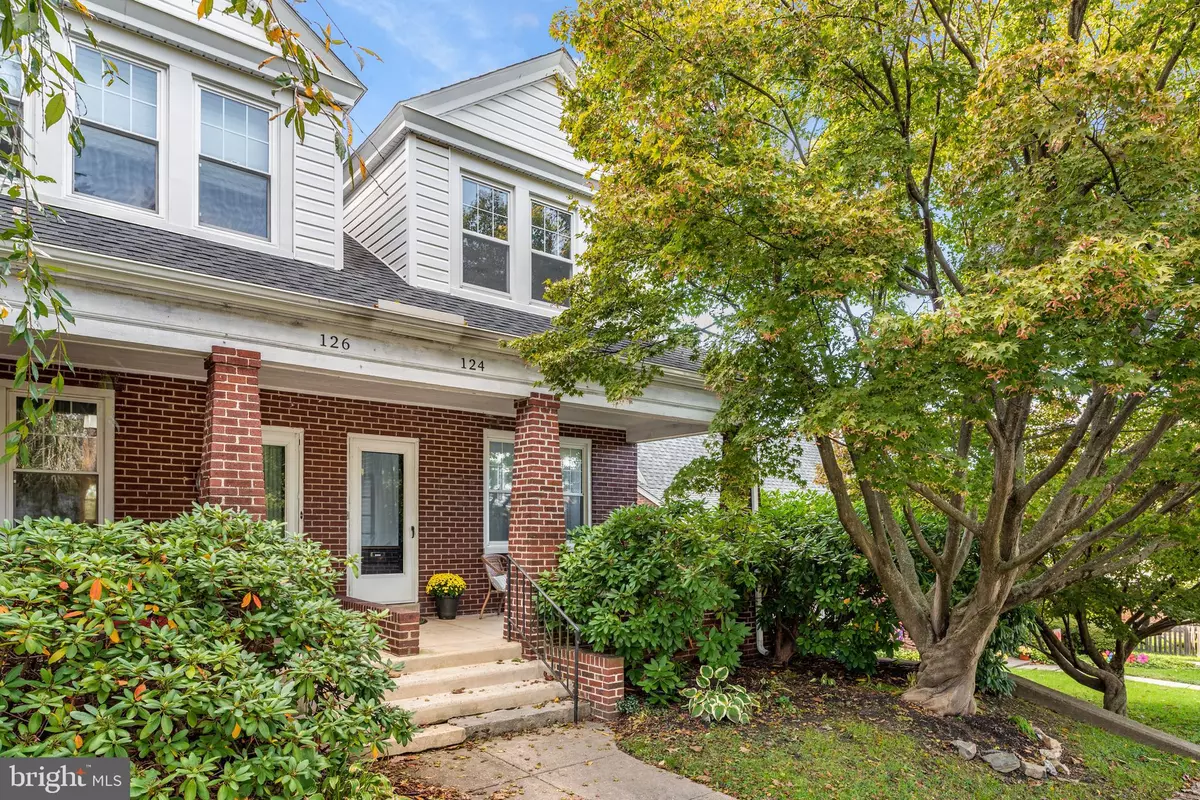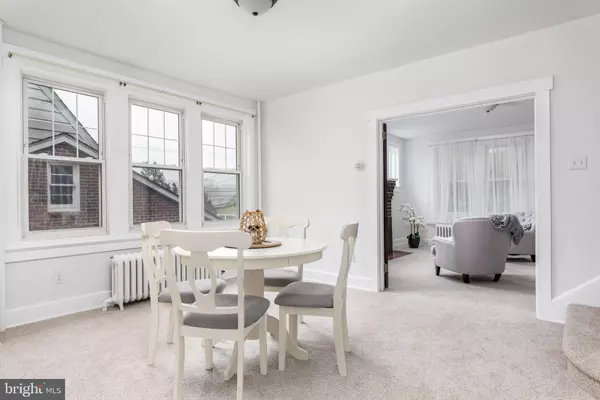$205,000
$179,000
14.5%For more information regarding the value of a property, please contact us for a free consultation.
3 Beds
2 Baths
1,636 SqFt
SOLD DATE : 05/18/2022
Key Details
Sold Price $205,000
Property Type Single Family Home
Sub Type Twin/Semi-Detached
Listing Status Sold
Purchase Type For Sale
Square Footage 1,636 sqft
Price per Sqft $125
Subdivision None Available
MLS Listing ID PACT2021242
Sold Date 05/18/22
Style Traditional
Bedrooms 3
Full Baths 1
Half Baths 1
HOA Y/N N
Abv Grd Liv Area 1,636
Originating Board BRIGHT
Year Built 1935
Annual Tax Amount $4,598
Tax Year 2021
Lot Size 3,250 Sqft
Acres 0.07
Lot Dimensions 0.00 x 0.00
Property Description
Welcome to this solidly built brick twin, with its pretty front porch overlooking mature plantings in the front garden. New carpet, fresh paint, and newer windows throughout the home give it a light, airy feel. On the first floor, the carpeted living room has a brick, wood-burning fireplace for cozy evenings. Glass-paneled doors lead into the dining room, with its newer, triple windows. The dining room is carpeted and comfortable. From the dining room, step through the archway into the kitchen, with its warm wood cabinets, appliances, and a double sink with a window above it. The cozy breakfast room is set off by an archway, and also has a window. There is a powder room off the kitchen, as well as a door leading to a small, exterior deck and backyard. The carpeted staircase leads upstairs, where there are three bedrooms and a full bath. The main bedroom has two closets and a ceiling fan, and each of the other two bedrooms is comfortable and carpeted. The bedrooms can be converted to home offices or other space if desired. The hall bath has a tub/shower combination and free-standing sink. Stairs lead to the third floor, which is finished and has additional space for storage or other use. The lower level is finished, with wood paneling and a new floor. A door opens to the oversized, one-car garage, which also has a shower, utility sink, and built-in storage. Located in the desirable east end, the home is in a quiet area of this vibrant city. Of note, the funding for a complete renovation of the Coatesville train station has been approved and both SEPTA and Amtrak have committed to providing service making for convenient rail travel to Harrisburg or Philadelphia upon its completion.
Location
State PA
County Chester
Area Coatesville City (10316)
Zoning RESIDENTIAL
Rooms
Other Rooms Living Room, Dining Room, Primary Bedroom, Bedroom 2, Bedroom 3, Kitchen, Breakfast Room
Basement Fully Finished
Interior
Hot Water Natural Gas
Heating Hot Water
Cooling None
Fireplaces Number 1
Fireplace Y
Heat Source Natural Gas
Laundry Lower Floor
Exterior
Exterior Feature Porch(es)
Parking Features Inside Access, Oversized
Garage Spaces 1.0
Water Access N
Accessibility None
Porch Porch(es)
Attached Garage 1
Total Parking Spaces 1
Garage Y
Building
Story 2
Foundation Other
Sewer Public Sewer
Water Public
Architectural Style Traditional
Level or Stories 2
Additional Building Above Grade, Below Grade
New Construction N
Schools
School District Coatesville Area
Others
Senior Community No
Tax ID 16-07 -0138
Ownership Fee Simple
SqFt Source Assessor
Special Listing Condition Standard
Read Less Info
Want to know what your home might be worth? Contact us for a FREE valuation!

Our team is ready to help you sell your home for the highest possible price ASAP

Bought with Steven Laret • VRA Realty







