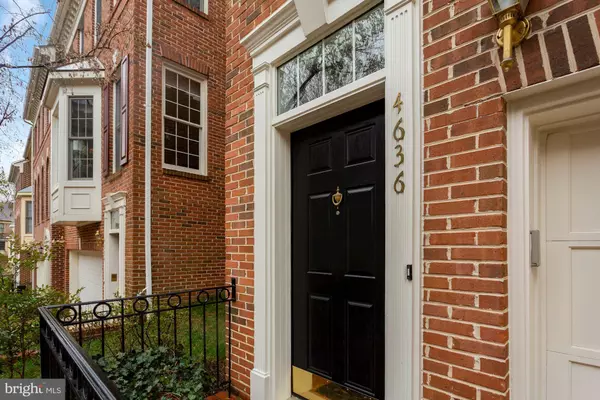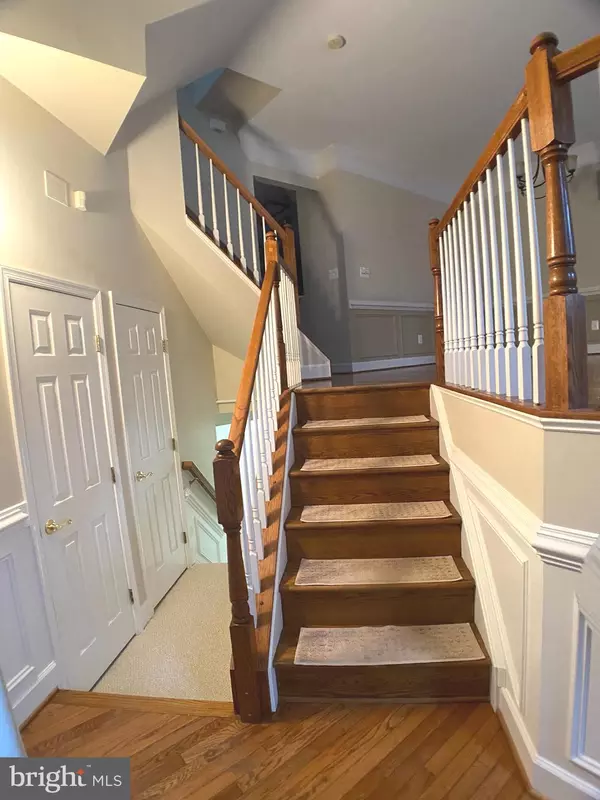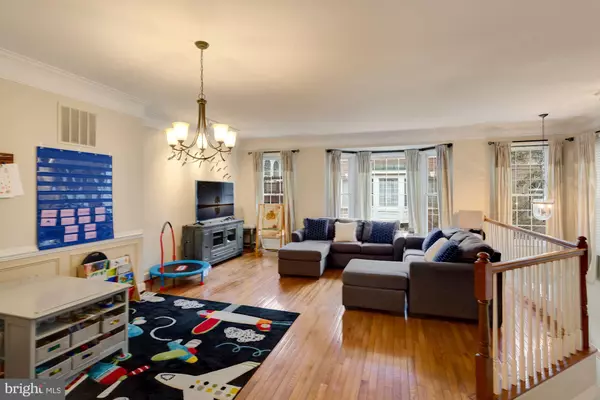$774,900
$774,990
For more information regarding the value of a property, please contact us for a free consultation.
3 Beds
3 Baths
2,155 SqFt
SOLD DATE : 05/27/2022
Key Details
Sold Price $774,900
Property Type Townhouse
Sub Type End of Row/Townhouse
Listing Status Sold
Purchase Type For Sale
Square Footage 2,155 sqft
Price per Sqft $359
Subdivision Stonegate
MLS Listing ID VAAX2010688
Sold Date 05/27/22
Style Colonial
Bedrooms 3
Full Baths 2
Half Baths 1
HOA Fees $133/qua
HOA Y/N Y
Abv Grd Liv Area 2,155
Originating Board BRIGHT
Year Built 1996
Annual Tax Amount $7,753
Tax Year 2022
Lot Size 1,869 Sqft
Acres 0.04
Property Description
CONVENIENCE MEETS CHARM in this luxury 3BR/2.5BA townhome. Encompassing three levels, this home spans over 2,100 square feet. Youll find quintessential quality construction throughout the home with chair railing, crown molding, oversized windows, wainscoting, and gorgeous hardwood floors. The grand foyer provides an elegant entree with its soaring ceiling and designer chandelier. The open concept living/dining area is conveniently located on the main level. This space is open and airy with ten-foot ceilings and a wonderful bay window providing tons of natural light.
The large eat-in kitchen is ideal for the gourmet - or every day - chef. Stylish elements include Silestone counters, copious cherry cabinets, and glass-front cabinets. Top-tier stainless steel appliances include a large Fridgeair refrigerator, GE Profile 5-burner stove, and GE Profile convection oven. Youll love meals in your breakfast nook with French doors providing the perfect view of your private patio. Youll love relaxing or grilling on your fully-fenced-in brick patio on those gorgeous Washington Spring days. And when Summer comes and your Crepe Myrtle blooms, youll feel like youre in heaven.
The top-level of this elegant home features two bedrooms and two full baths. The primary suite features a cathedral/vaulted ceiling and oversized windows adorned with custom shutters. The large spa-like ensuite bath features a double vanity, glass-enclosed shower, skylight, and luxe soaking tub. Imagine luxuriating with a nighttime soak in your tub beneath the stars!
The lowest level is quiet and cozy, with its plush carpet and gas fireplace providing the ideal spot for family TV nights. In addition to space for a home office, this level offers abundant closets and tons of storage space. An oversized treated-concrete two-car garage is the icing on the cake.
The location of this home is unparalleled. Walking distance are hiking trails, Ft. Ward Park, soccer playing fields, picnic areas, and a community pool. The Pentagon, Old Town Alexandria, and arteries leading to nearby DC are a quick drive away. Transit opportunities include a free bus to the Pentagon and a nearby Metro Station.
Location
State VA
County Alexandria City
Zoning CDD#5
Rooms
Other Rooms Living Room, Dining Room, Primary Bedroom, Bedroom 2, Bedroom 3, Kitchen, Game Room, Family Room
Basement Connecting Stairway, Fully Finished
Interior
Interior Features Combination Kitchen/Living, Combination Dining/Living, Primary Bath(s), Chair Railings, Upgraded Countertops, Crown Moldings, Window Treatments, Wainscotting, Wood Floors, Floor Plan - Open
Hot Water Natural Gas
Heating Forced Air
Cooling Central A/C
Fireplaces Number 1
Fireplaces Type Mantel(s)
Equipment Dishwasher, Disposal, Exhaust Fan, Humidifier, Icemaker, Intercom, Microwave, Oven - Self Cleaning, Oven/Range - Gas, Refrigerator
Fireplace Y
Window Features Bay/Bow
Appliance Dishwasher, Disposal, Exhaust Fan, Humidifier, Icemaker, Intercom, Microwave, Oven - Self Cleaning, Oven/Range - Gas, Refrigerator
Heat Source Natural Gas
Laundry Hookup, Upper Floor
Exterior
Exterior Feature Patio(s)
Parking Features Garage Door Opener
Garage Spaces 2.0
Fence Rear
Amenities Available Tot Lots/Playground
Water Access N
Accessibility None
Porch Patio(s)
Attached Garage 2
Total Parking Spaces 2
Garage Y
Building
Story 3
Foundation Slab
Sewer Public Sewer
Water Public
Architectural Style Colonial
Level or Stories 3
Additional Building Above Grade
Structure Type 9'+ Ceilings,Cathedral Ceilings
New Construction N
Schools
Elementary Schools John Adams
Middle Schools Francis C Hammond
High Schools T.C. Williams
School District Alexandria City Public Schools
Others
HOA Fee Include Management,Other,Reserve Funds,Snow Removal,Trash
Senior Community No
Tax ID 011.04-06-10
Ownership Fee Simple
SqFt Source Estimated
Security Features Security System,Smoke Detector
Acceptable Financing Cash, Conventional, FHA, VA
Listing Terms Cash, Conventional, FHA, VA
Financing Cash,Conventional,FHA,VA
Special Listing Condition Standard
Read Less Info
Want to know what your home might be worth? Contact us for a FREE valuation!

Our team is ready to help you sell your home for the highest possible price ASAP

Bought with Nathan H Shapiro • Long & Foster Real Estate, Inc.







