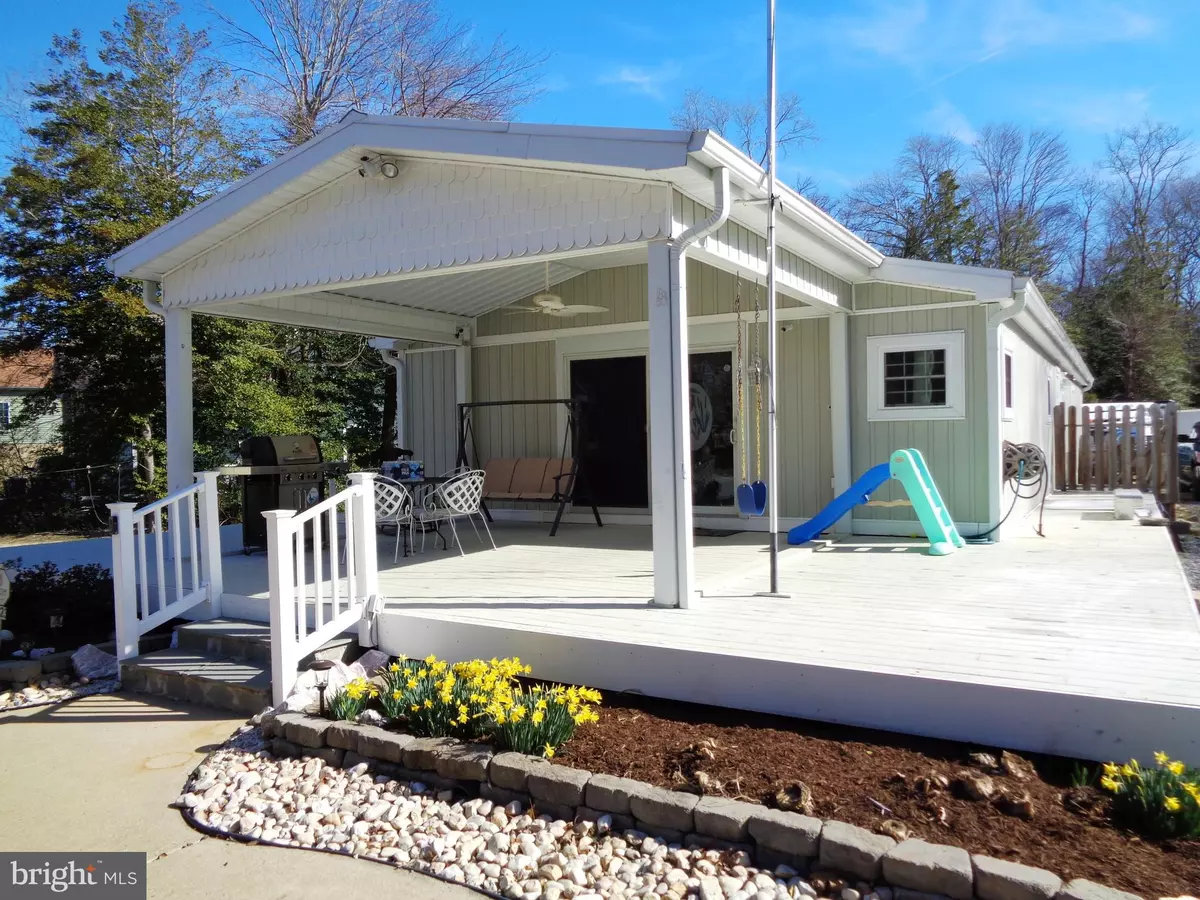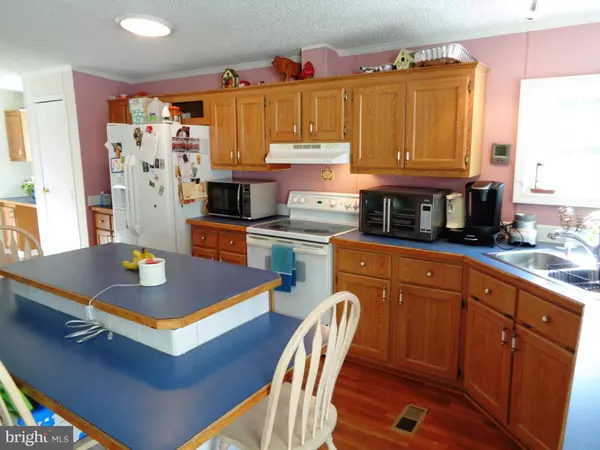$399,900
$429,900
7.0%For more information regarding the value of a property, please contact us for a free consultation.
3 Beds
2 Baths
2,128 SqFt
SOLD DATE : 07/21/2021
Key Details
Sold Price $399,900
Property Type Manufactured Home
Sub Type Manufactured
Listing Status Sold
Purchase Type For Sale
Square Footage 2,128 sqft
Price per Sqft $187
Subdivision None Available
MLS Listing ID DESU179210
Sold Date 07/21/21
Style Class C,Ranch/Rambler
Bedrooms 3
Full Baths 2
HOA Y/N N
Abv Grd Liv Area 2,128
Originating Board BRIGHT
Year Built 1995
Annual Tax Amount $752
Tax Year 2020
Lot Size 2.090 Acres
Acres 2.09
Lot Dimensions 116.00x767
Property Description
Need to be Near Bethany Beach? Need a Larger Yard? Need Plenty of Storage Space? You have just found your perfect property. This Class C home is situated on 2.09 acres, only 3 miles to Bethany plus a 30x60 pole barn. Low maintenance home has over 2000 sq ft with a 20x24 detached 2 car garage the home is in good shape in and out. Upgraded in 2009 which included new metal roof all exterior sheathing water proofed, new vinyl siding, added insulated doors and windows and underside of home has been spray foamed for insulation purposes. Not in Town limits with LOW...LOW Delaware taxes and NO town taxes to put up with. Plenty of inside and outside space for ALL of your toys. Home is 3 bed/2 full bath, kitchen with island area, cozy family room and even more room for the family in the living room. Separate dining area. Master bedroom with nice sized master bath includes a soaking tub along with stand up shower. Laundry area that connects to a small office area. Great property for the home based contractor. Relax and enjoy the quiet summer evenings on the front porch while the kids play in the back yard. Property is very close to State Parks, Golf Courses, Bays and Ocean. Relax on your front covered porch while the BBQ is going and the kids play in the back yard. HOME CAN ONLY BE SEEN BY APPOINTMENT.
Location
State DE
County Sussex
Area Baltimore Hundred (31001)
Zoning AR-1
Direction Southwest
Rooms
Other Rooms Living Room, Primary Bedroom, Bedroom 2, Bedroom 3, Kitchen, Family Room, Laundry, Office, Bathroom 2, Primary Bathroom
Main Level Bedrooms 3
Interior
Interior Features Ceiling Fan(s), Combination Kitchen/Living, Dining Area, Entry Level Bedroom, Floor Plan - Open, Kitchen - Island, Soaking Tub, Window Treatments, Stall Shower, Primary Bath(s)
Hot Water Electric
Heating Heat Pump - Electric BackUp, Other
Cooling Ceiling Fan(s), Heat Pump(s), Central A/C
Flooring Carpet, Wood, Vinyl, Tile/Brick
Equipment Disposal, Dryer, Oven - Self Cleaning, Oven/Range - Electric, Range Hood, Refrigerator, Washer, Water Heater
Furnishings No
Fireplace N
Window Features Insulated,Screens,Double Hung
Appliance Disposal, Dryer, Oven - Self Cleaning, Oven/Range - Electric, Range Hood, Refrigerator, Washer, Water Heater
Heat Source Electric, Other
Laundry Main Floor
Exterior
Exterior Feature Porch(es), Wrap Around
Parking Features Garage Door Opener
Garage Spaces 12.0
Utilities Available Cable TV, Electric Available, Sewer Available
Water Access N
Roof Type Metal
Street Surface Black Top
Accessibility None
Porch Porch(es), Wrap Around
Road Frontage City/County, State
Total Parking Spaces 12
Garage Y
Building
Lot Description Cleared, Trees/Wooded
Story 1
Foundation Permanent, Block
Sewer Public Sewer
Water Well
Architectural Style Class C, Ranch/Rambler
Level or Stories 1
Additional Building Above Grade, Below Grade
Structure Type Dry Wall
New Construction N
Schools
Elementary Schools Lord Baltimore
Middle Schools Selbyville
High Schools Indian River
School District Indian River
Others
Senior Community No
Tax ID 134-17.00-17.04
Ownership Fee Simple
SqFt Source Assessor
Security Features Security System
Acceptable Financing Cash, FHA, FMHA, VA, Rural Development
Listing Terms Cash, FHA, FMHA, VA, Rural Development
Financing Cash,FHA,FMHA,VA,Rural Development
Special Listing Condition Standard
Read Less Info
Want to know what your home might be worth? Contact us for a FREE valuation!

Our team is ready to help you sell your home for the highest possible price ASAP

Bought with Timothy D Meadowcroft • Long & Foster Real Estate, Inc.







