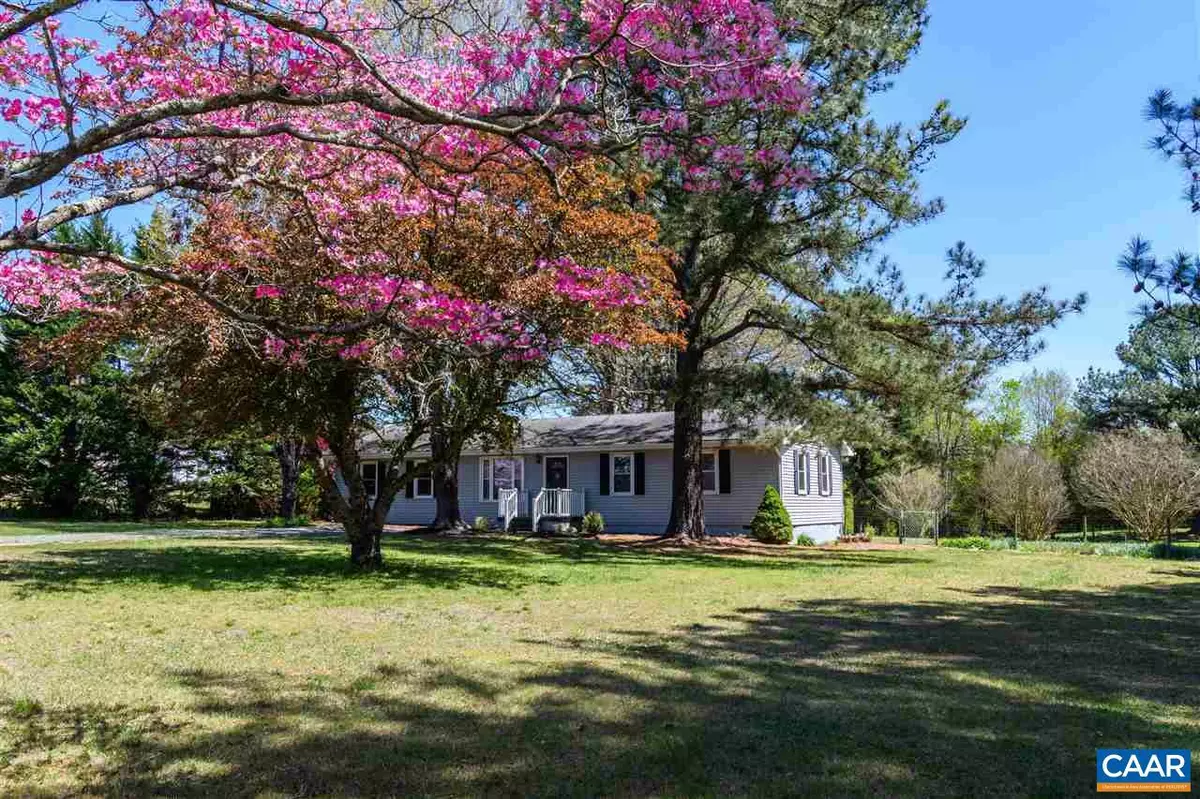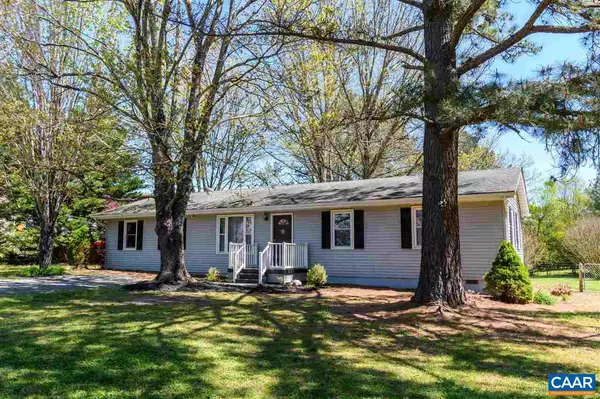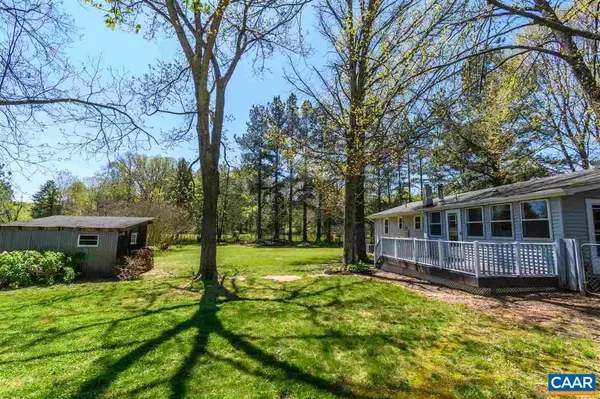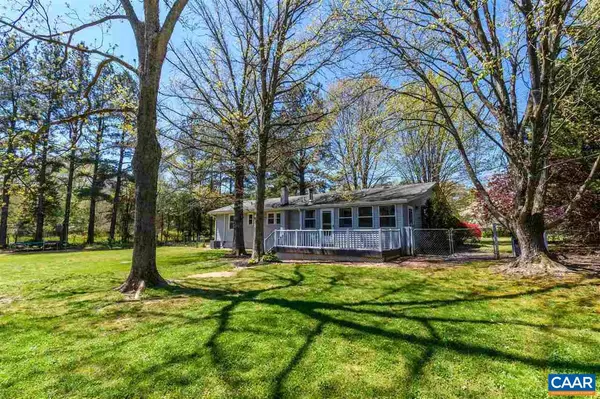$260,400
$250,000
4.2%For more information regarding the value of a property, please contact us for a free consultation.
3 Beds
2 Baths
1,460 SqFt
SOLD DATE : 06/29/2020
Key Details
Sold Price $260,400
Property Type Single Family Home
Sub Type Detached
Listing Status Sold
Purchase Type For Sale
Square Footage 1,460 sqft
Price per Sqft $178
Subdivision Unknown
MLS Listing ID 603250
Sold Date 06/29/20
Style Ranch/Rambler
Bedrooms 3
Full Baths 2
HOA Y/N N
Abv Grd Liv Area 1,460
Originating Board CAAR
Year Built 1974
Annual Tax Amount $2,169
Tax Year 2019
Lot Size 2.030 Acres
Acres 2.03
Property Description
Enter into this 3 BED 2 BATH colonial RANCH w/ bonus room and SUN ROOM to LUXURY VINYL PLANK FLOORS, & an EAT-IN KITCHEN with pantry, BRAND NEW STAINLESS STEEL APPLIANCES (electric range, dishwasher, microwave, fridge), and stained WOOD CABINETS. NEW SEPTIC SYSTEM! Enjoy the CONVENIENCE of ONE LEVEL LIVING without the hassle of stairs! This FRESHLY PAINTED home has a heated 3-SEASON GLASSED IN BACK PORCH w/ woodstove that overlooks the PARTIALLY WOODED, PARTLY FENCED PRIVATE BACK YARD w/ 2 tool sheds! Beautiful blooming DOGWOODS, CREPE MYRTLES, and AZALEAS bring life to the LARGE SUNNY YARD. Located 11 minutes from Rte 29/Seminole Trail, 10 min. from Preddy Creek Trail Park, and 18 min. from downtown Charlottesville!,Fireplace in Sun Room
Location
State VA
County Albemarle
Zoning RA
Rooms
Other Rooms Living Room, Dining Room, Primary Bedroom, Kitchen, Foyer, Sun/Florida Room, Bonus Room, Primary Bathroom, Full Bath, Additional Bedroom
Main Level Bedrooms 3
Interior
Interior Features Wood Stove, Entry Level Bedroom
Heating Forced Air, Heat Pump(s)
Cooling Central A/C, Heat Pump(s)
Flooring Carpet, Vinyl
Fireplaces Number 1
Equipment Dryer, Washer/Dryer Hookups Only, Washer
Fireplace Y
Appliance Dryer, Washer/Dryer Hookups Only, Washer
Heat Source Electric, Wood
Exterior
Exterior Feature Deck(s), Porch(es)
Fence Partially
View Garden/Lawn, Trees/Woods
Roof Type Composite
Farm Other
Accessibility None
Porch Deck(s), Porch(es)
Garage N
Building
Lot Description Sloping, Open, Partly Wooded, Private
Story 1
Foundation Block, Wood
Sewer Septic Exists
Water Well
Architectural Style Ranch/Rambler
Level or Stories 1
Additional Building Above Grade, Below Grade
New Construction N
Schools
Elementary Schools Baker-Butler
Middle Schools Sutherland
High Schools Albemarle
School District Albemarle County Public Schools
Others
Senior Community No
Ownership Other
Security Features Smoke Detector
Special Listing Condition Standard
Read Less Info
Want to know what your home might be worth? Contact us for a FREE valuation!

Our team is ready to help you sell your home for the highest possible price ASAP

Bought with ASHLEY PALMER • TOWN REALTY







