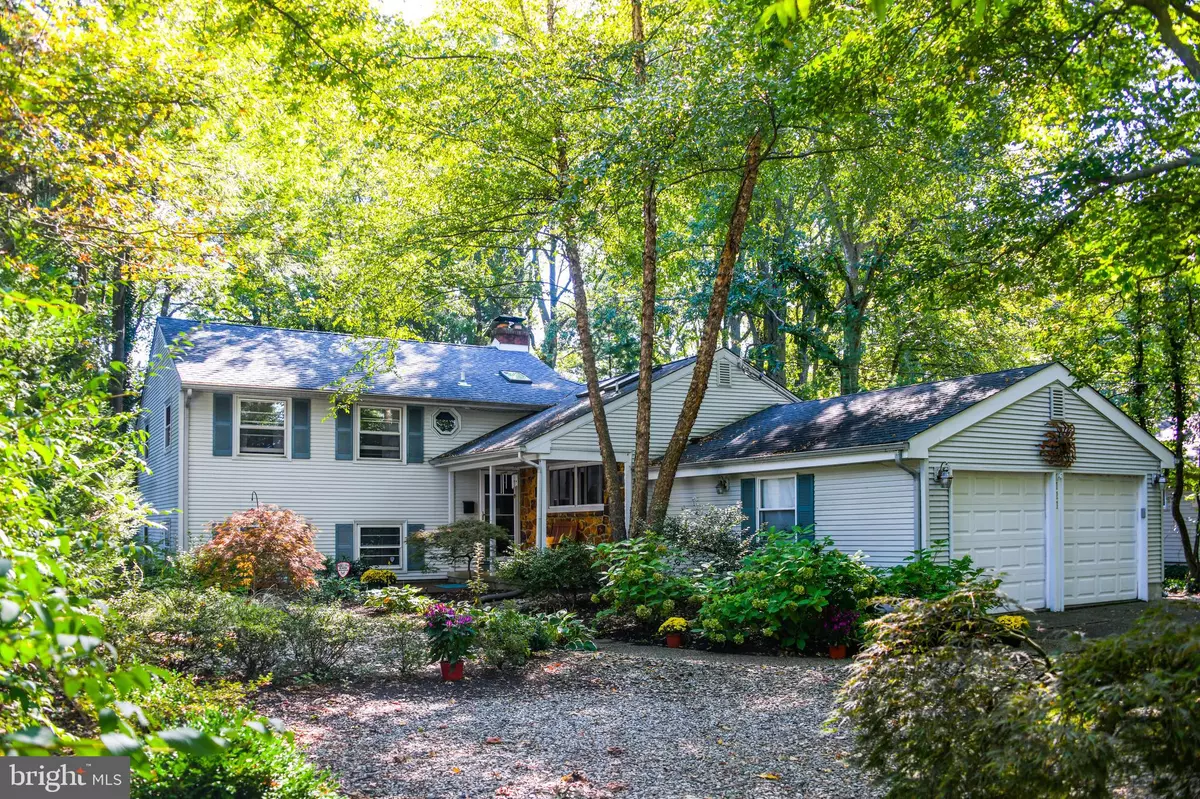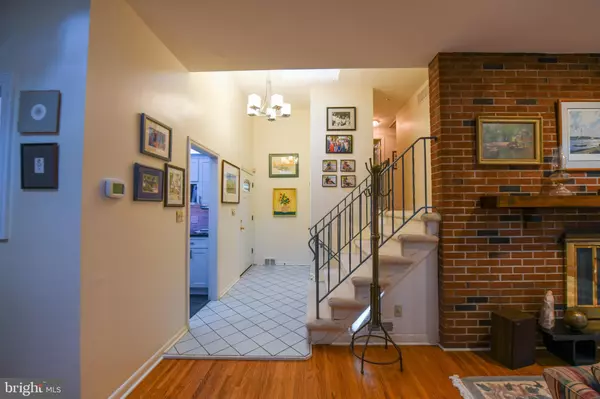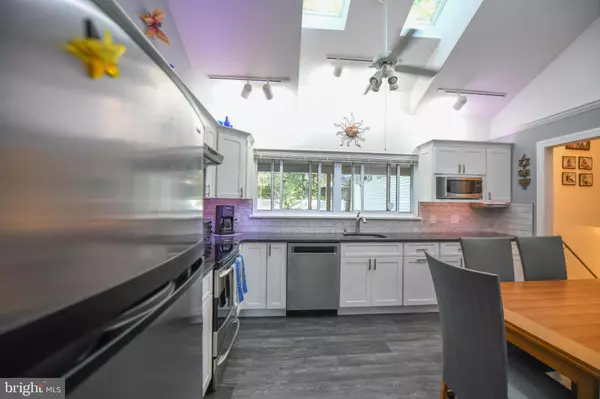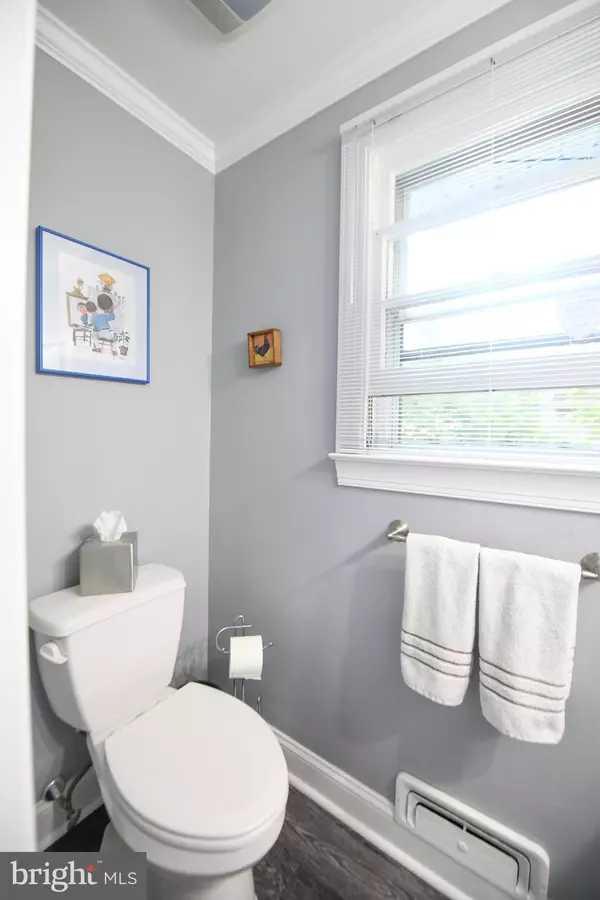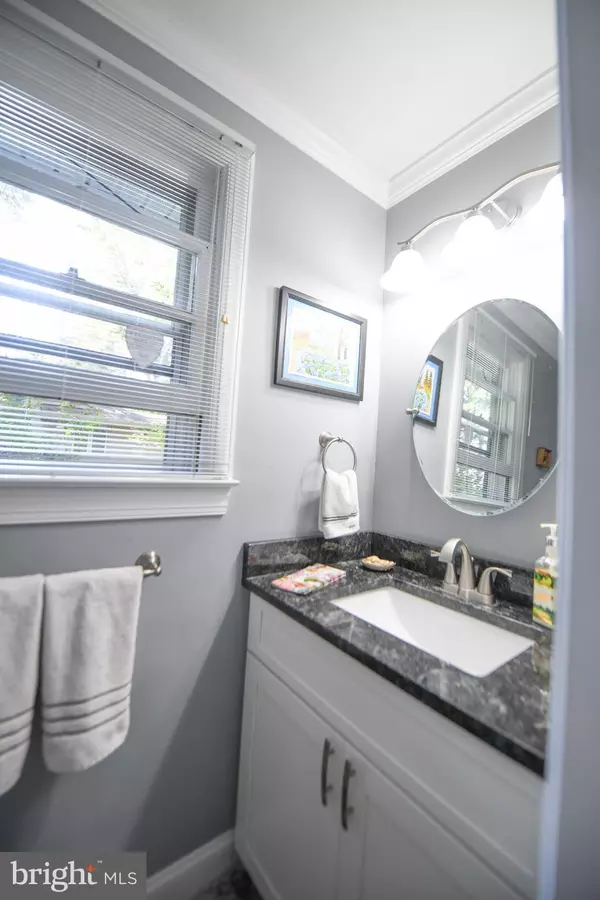$430,000
$430,000
For more information regarding the value of a property, please contact us for a free consultation.
3 Beds
4 Baths
2,492 SqFt
SOLD DATE : 11/30/2021
Key Details
Sold Price $430,000
Property Type Single Family Home
Sub Type Detached
Listing Status Sold
Purchase Type For Sale
Square Footage 2,492 sqft
Price per Sqft $172
Subdivision Barclay
MLS Listing ID NJCD2000613
Sold Date 11/30/21
Style Split Level
Bedrooms 3
Full Baths 2
Half Baths 2
HOA Y/N N
Abv Grd Liv Area 2,492
Originating Board BRIGHT
Year Built 1956
Annual Tax Amount $10,397
Tax Year 2020
Lot Size 0.386 Acres
Acres 0.39
Lot Dimensions 80.00 x 210.00
Property Description
Simply beautiful, expanded 3-4 bedroom Wyndmoor Model w/rebuilt 2 car garage (2016) located on an expansive .38 acre lot in the desirable Barclay Farms section of Cherry Hill. Pride of ownership ( 43 years) is evident from the moment you step into the 12’ ceiling foyer w/skylight & ceramic tile flooring. Cooking in the gorgeous updated kitchen (2017) is truly a delightful experience w/its crisp, white, soft close cabinetry w/over & under cabinet LED lighting, granite counters w/subway tile back splash, elevated ceiling w/ 2 skylights, and vinyl flooring. The kitchen is further enhanced by a wall of windows overlooking the Zen-like side yard w/a variety of flowering plants & bushes including 3 miniature Japanese Maples. And you will love the spacious pantry w/pull out drawers and the adjacent, charming, updated powder room w/pocket door & granite counter vanity. The home offers a beautifully open concept flow from the Dining Rm to the Living Rm into the Sun room, all with hardwood flooring. The Living Rm features a full brick wall gas fireplace w/slate hearth, wood mantel & skylights. And the 4 Season Sun room addition w/vaulted ceiling--the showpiece of this lovely home--boasts pocket etched glass doors, skylights, custom Anderson windows & a spectacular architectural designed window, allowing tons of natural light to flow in & warm you, enabling you to appreciate every season while being snug & warm inside. And when you need to be part of nature, sliding glass doors lead to a magnificent, well-maintained over-sized 2-level deck w/built in timed LED lights--perfect for entertaining and for savoring the rustic, picturesque, expansive backyard. The upper level features the Primary Bedrm suite w/2 closets & updated full bath w/walk-in shower & octagonal
Window accent, 2 additional well-sized bedrooms & updated hall bath w/Jacuzzi tub, plus pull down stairs for attic access. Relax in the cozy lower level family rm w/a wall of windows, built-in cabinets & bookcases & room for exercising equipment. An office (or 4th bedrm), another updated half bath, laundry rm w/newer Industrial sized Speed Queen washer & dryer (2020), storage closet & crawl space w/sump pump & vapor barrier complete the lower level. All this plus a newer Stand by Natural Gas Briggs & Straton Generator with upgraded gas meter (2018) which affords peace of mind during a power outage (heat, most lights, sump pumps, refrig & garage door openers are all wired to it). With newer roof (2016), newer tank-less hot water heater, upgraded elec service (220 amps), security system and a one year home warranty, this stunning home is ready for new owners to move-in & start making memories. Cherry Hill Schools & easy access to shopping, major Roads & bridges, 20 min to Phila.
Location
State NJ
County Camden
Area Cherry Hill Twp (20409)
Zoning RES
Rooms
Main Level Bedrooms 3
Interior
Hot Water Natural Gas, Tankless
Cooling Central A/C
Fireplaces Type Gas/Propane
Fireplace Y
Heat Source Natural Gas, Electric
Laundry Lower Floor
Exterior
Parking Features Additional Storage Area, Built In, Garage - Front Entry, Garage Door Opener, Inside Access, Oversized
Garage Spaces 2.0
Water Access N
Accessibility None
Attached Garage 2
Total Parking Spaces 2
Garage Y
Building
Story 2
Foundation Crawl Space
Sewer Public Sewer
Water Public
Architectural Style Split Level
Level or Stories 2
Additional Building Above Grade, Below Grade
New Construction N
Schools
School District Cherry Hill Township Public Schools
Others
Senior Community No
Tax ID 09-00342 12-00015
Ownership Fee Simple
SqFt Source Assessor
Acceptable Financing Cash, Conventional, FHA
Listing Terms Cash, Conventional, FHA
Financing Cash,Conventional,FHA
Special Listing Condition Standard
Read Less Info
Want to know what your home might be worth? Contact us for a FREE valuation!

Our team is ready to help you sell your home for the highest possible price ASAP

Bought with John R. Wuertz • BHHS Fox & Roach-Mt Laurel


