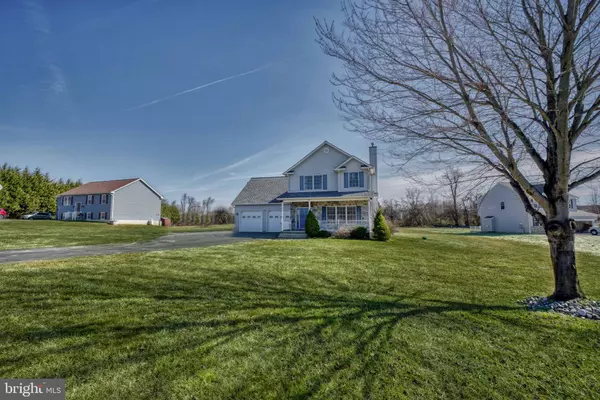$425,244
$399,999
6.3%For more information regarding the value of a property, please contact us for a free consultation.
4 Beds
4 Baths
2,824 SqFt
SOLD DATE : 04/04/2022
Key Details
Sold Price $425,244
Property Type Single Family Home
Sub Type Detached
Listing Status Sold
Purchase Type For Sale
Square Footage 2,824 sqft
Price per Sqft $150
Subdivision Thomasville
MLS Listing ID MDCC2003806
Sold Date 04/04/22
Style Colonial
Bedrooms 4
Full Baths 3
Half Baths 1
HOA Y/N N
Abv Grd Liv Area 2,180
Originating Board BRIGHT
Year Built 2004
Annual Tax Amount $3,034
Tax Year 2021
Lot Size 0.990 Acres
Acres 0.99
Property Description
Come see this 4 bedroom, 3 full and 1 1/2 bath colonial in the Thomasville development in Colora. This home sits on a cul de sac so no through traffic. The main level features hardwood flooring throughout.
There is a large living room with cozy gas fireplace that leads into the big kitchen with L shaped island.
There is room in the sunny kitchen for a full size table and you can put lots of chairs around the big island.
There is a half bath on this level with hardwood flooring. The large 2 car garage access is off the kitchen.
Out back there is a large 2 story deck and above ground swimming pool. There is a security system with cameras outside the home that will stay with the home. Upstairs there are 4 nice size bedrooms. This floor features all carpeting, but the 2 bathrooms feature luxury vinyl plank flooring. The primary bedroom features a tray ceiling and walk in closet. There is a bath attached to the primary bedroom that has double sinks. T he largest bedroom on this level, 24 x 11 has a large walk in closet. The remaining two bedrooms both have large double closets so plenty of space. The washer and dryer is right outside the primary bedroom on the second floor for convenience. Down in the basement there is a large family room which features another fireplace. There is carpeting, but a section of the flooring is a vinyl plank, which was intended for a bar. There is a full bathroom that was just added on this level. There is walk up access to the back yard from the basement. The almost 1 acre lot on this property is nice and flat. The roof was replaced in 2019 and the dual zone HVAC in 2020, new deck in 2019 . NO HOA! Playset will be removed before settlement. Make your appointment now to see this beautiful home. Sellers will need rent back until the end of May when they settle on their new home.
Location
State MD
County Cecil
Zoning NAR
Rooms
Other Rooms Living Room, Dining Room, Primary Bedroom, Bedroom 2, Bedroom 3, Bedroom 4, Kitchen, Family Room, Bathroom 1, Bathroom 2, Half Bath
Basement Connecting Stairway, Daylight, Partial, Fully Finished, Full, Heated, Improved, Interior Access, Outside Entrance, Rear Entrance, Walkout Stairs
Interior
Interior Features Ceiling Fan(s), Combination Kitchen/Dining, Flat, Floor Plan - Traditional, Kitchen - Country, Kitchen - Eat-In, Kitchen - Island, Kitchen - Table Space, Pantry, Primary Bath(s), Recessed Lighting, Bathroom - Tub Shower, Walk-in Closet(s), Window Treatments, Wood Floors
Hot Water Electric
Heating Heat Pump - Electric BackUp, Zoned
Cooling Central A/C
Flooring Carpet, Luxury Vinyl Tile, Wood
Fireplaces Number 2
Fireplaces Type Gas/Propane
Equipment Built-In Microwave, Dishwasher, Dryer - Electric, Washer, Icemaker, Oven - Self Cleaning, Oven - Single, Oven/Range - Electric, Refrigerator, Stainless Steel Appliances, Stove, Water Heater
Furnishings No
Fireplace Y
Appliance Built-In Microwave, Dishwasher, Dryer - Electric, Washer, Icemaker, Oven - Self Cleaning, Oven - Single, Oven/Range - Electric, Refrigerator, Stainless Steel Appliances, Stove, Water Heater
Heat Source Electric
Laundry Upper Floor
Exterior
Exterior Feature Deck(s)
Parking Features Garage - Front Entry
Garage Spaces 2.0
Pool Above Ground
Utilities Available Cable TV Available, Phone Available, Propane
Water Access N
Roof Type Architectural Shingle
Street Surface Black Top
Accessibility None
Porch Deck(s)
Road Frontage City/County
Attached Garage 2
Total Parking Spaces 2
Garage Y
Building
Lot Description Cleared, Cul-de-sac, Landscaping, No Thru Street, Rear Yard, Road Frontage, Rural
Story 3
Foundation Concrete Perimeter
Sewer Private Septic Tank
Water Private
Architectural Style Colonial
Level or Stories 3
Additional Building Above Grade, Below Grade
Structure Type Dry Wall,Tray Ceilings
New Construction N
Schools
School District Cecil County Public Schools
Others
Pets Allowed Y
Senior Community No
Tax ID 0806050131
Ownership Fee Simple
SqFt Source Assessor
Security Features Exterior Cameras,Smoke Detector
Acceptable Financing Cash, Conventional, FHA, USDA, VA
Horse Property N
Listing Terms Cash, Conventional, FHA, USDA, VA
Financing Cash,Conventional,FHA,USDA,VA
Special Listing Condition Standard
Pets Allowed No Pet Restrictions
Read Less Info
Want to know what your home might be worth? Contact us for a FREE valuation!

Our team is ready to help you sell your home for the highest possible price ASAP

Bought with Melissa Barnes • Cummings & Co. Realtors







