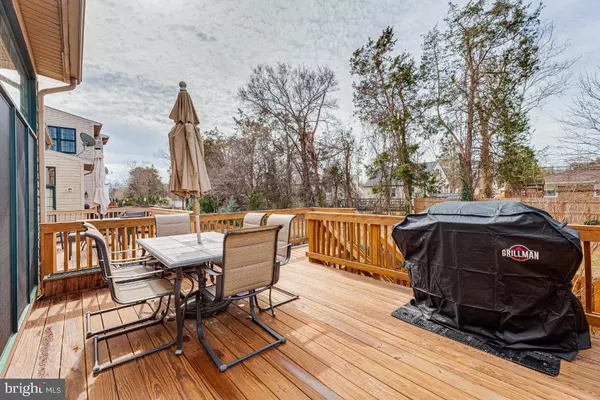$575,000
$530,000
8.5%For more information regarding the value of a property, please contact us for a free consultation.
4 Beds
4 Baths
2,280 SqFt
SOLD DATE : 03/31/2022
Key Details
Sold Price $575,000
Property Type Townhouse
Sub Type Interior Row/Townhouse
Listing Status Sold
Purchase Type For Sale
Square Footage 2,280 sqft
Price per Sqft $252
Subdivision Roxbury Mews
MLS Listing ID VAFX2051752
Sold Date 03/31/22
Style Contemporary
Bedrooms 4
Full Baths 3
Half Baths 1
HOA Fees $140/mo
HOA Y/N Y
Abv Grd Liv Area 1,680
Originating Board BRIGHT
Year Built 2005
Annual Tax Amount $5,890
Tax Year 2022
Lot Size 2,160 Sqft
Acres 0.05
Property Description
Welcome to 8154 Bianca Place, a gorgeous, brick front, 3 story townhome in a prime location just 5 miles to 495 and a short 15-minute commute to Ft Belvoir.
This contemporary home of 2280 square feet, built in 2005 has 4 bedrooms, 3.5 baths and 1 car garage with guest parking just out front. The kitchen was upgraded in 2017 with new floor tile, stainless steel appliances, granite counters and double undermount sinks. There will be plenty of room for family and friends to gather in the heart of the home in this eat in kitchen with additional space for 4-5 at the breakfast bar peninsula and the adjoining dining room which overlooks the large family room renovated in 2017 with all new hardwood floors, recessed lighting, and floor to ceiling stone facing on the gas fireplace. This main floor is rounded out with a powder room, floor to ceiling windows and a slider door out to the spacious deck (also added in 2017) perfect for entertaining and with stairs down to a large, fenced back yard.
The upper floor includes three bedrooms all with ceiling fans and newer wall to wall carpet. The owners suite has a spacious bath featuring double sinks, a large soaker tub, and separate shower and water closet. This floor is rounded out with a hall bath and laundry room right where you want it!
The lower level features a spacious rec-room and full bath w/ shower stall, toilet and vanity/sink and the fourth bedroom which could alternatively be an office or work out space. The lower-level slider walks out to the spacious back yard which backs to green space.
Dont miss this opportunity to call the Roxbury Mews community home! It is conveniently located just off Richmond Hwy, minutes to Costco, Home Depot, Wal-Mart, & multiple shopping centers, and also convenient to Mt Vernon, Old Town, and Kingstowne.
Location
State VA
County Fairfax
Zoning 180
Rooms
Other Rooms Living Room, Dining Room, Primary Bedroom, Bedroom 2, Bedroom 3, Bedroom 4, Kitchen, Basement, Bathroom 2, Bathroom 3, Primary Bathroom
Basement Fully Finished, Garage Access, Outside Entrance, Walkout Level
Interior
Interior Features Breakfast Area, Dining Area, Floor Plan - Open, Kitchen - Eat-In, Pantry, Recessed Lighting, Upgraded Countertops, Wood Floors
Hot Water Natural Gas
Heating Forced Air
Cooling Central A/C
Fireplaces Number 1
Fireplaces Type Gas/Propane, Stone
Equipment Built-In Microwave, Dishwasher, Disposal, Oven/Range - Gas, Refrigerator, Stainless Steel Appliances
Furnishings No
Fireplace Y
Appliance Built-In Microwave, Dishwasher, Disposal, Oven/Range - Gas, Refrigerator, Stainless Steel Appliances
Heat Source Natural Gas
Laundry Upper Floor
Exterior
Parking Features Garage - Front Entry, Inside Access
Garage Spaces 1.0
Water Access N
Accessibility None
Attached Garage 1
Total Parking Spaces 1
Garage Y
Building
Story 3
Foundation Concrete Perimeter
Sewer Public Sewer
Water Public
Architectural Style Contemporary
Level or Stories 3
Additional Building Above Grade, Below Grade
New Construction N
Schools
Elementary Schools Riverside
Middle Schools Whitman
High Schools Mount Vernon
School District Fairfax County Public Schools
Others
Pets Allowed Y
HOA Fee Include Management,Lawn Care Front,Lawn Care Rear,Snow Removal,Sewer,Trash
Senior Community No
Tax ID 1012 19 0003
Ownership Fee Simple
SqFt Source Assessor
Acceptable Financing Cash, Conventional, VA
Horse Property N
Listing Terms Cash, Conventional, VA
Financing Cash,Conventional,VA
Special Listing Condition Standard
Pets Allowed No Pet Restrictions
Read Less Info
Want to know what your home might be worth? Contact us for a FREE valuation!

Our team is ready to help you sell your home for the highest possible price ASAP

Bought with Simone Velvel • Keller Williams Capital Properties







