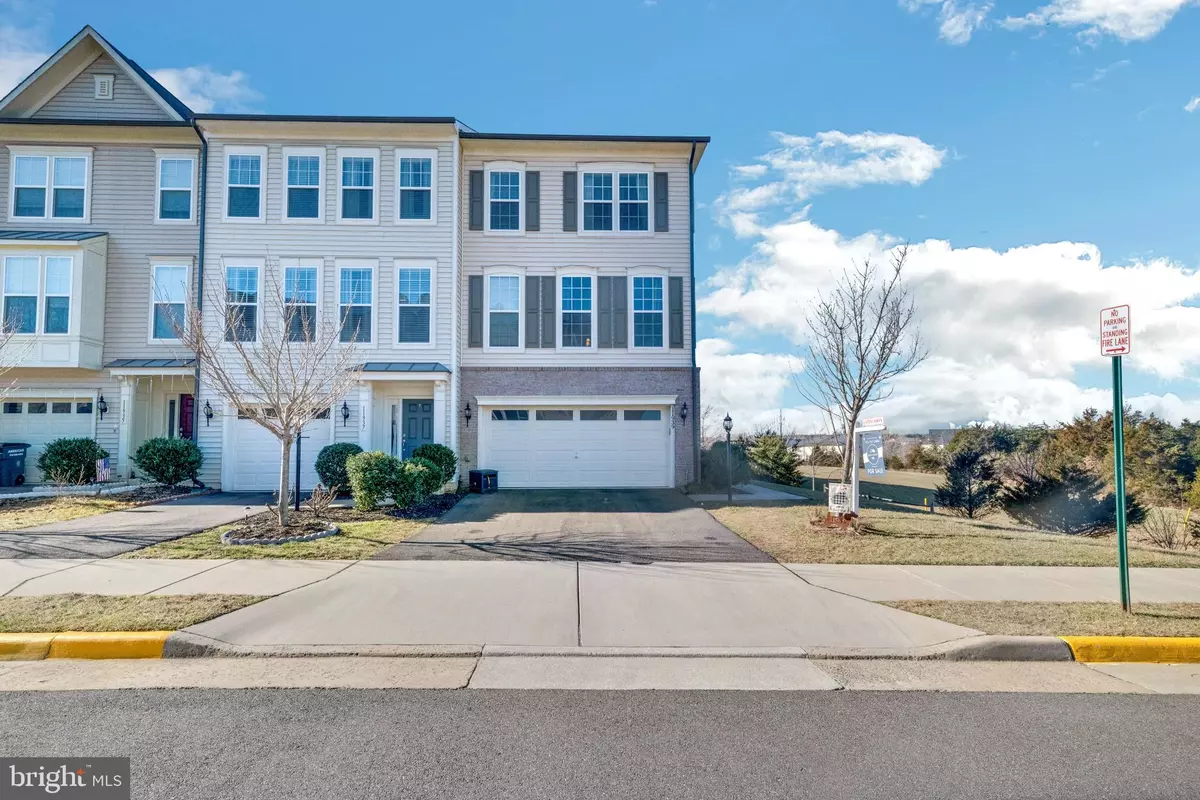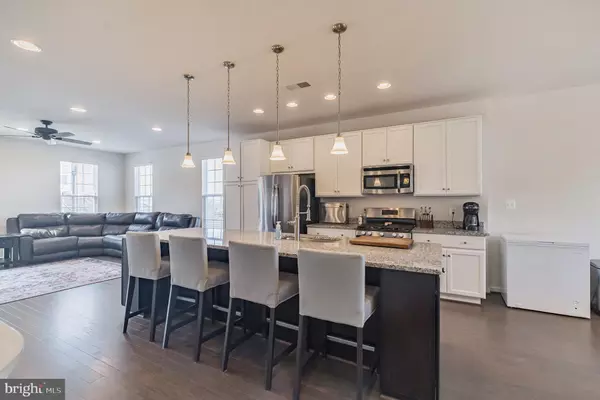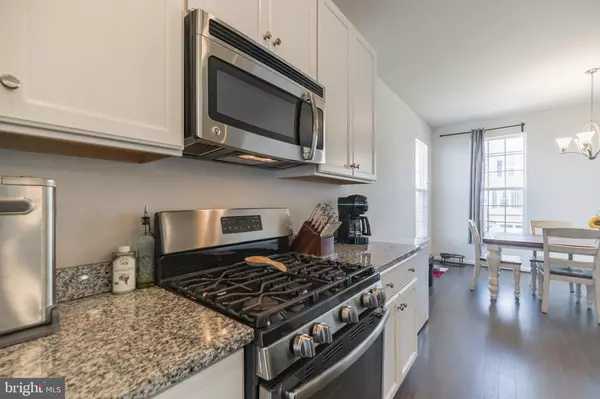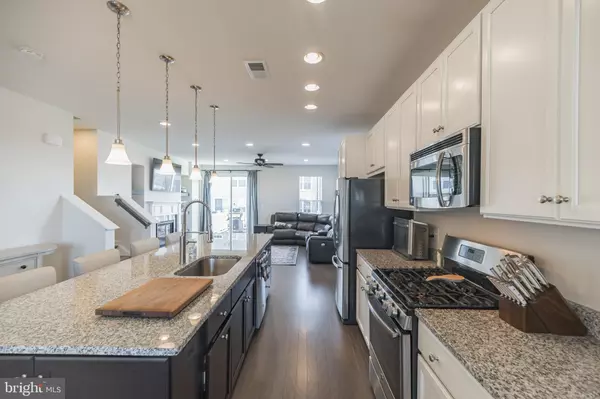$570,000
$500,000
14.0%For more information regarding the value of a property, please contact us for a free consultation.
3 Beds
4 Baths
2,214 SqFt
SOLD DATE : 03/28/2022
Key Details
Sold Price $570,000
Property Type Townhouse
Sub Type End of Row/Townhouse
Listing Status Sold
Purchase Type For Sale
Square Footage 2,214 sqft
Price per Sqft $257
Subdivision Pembrooke
MLS Listing ID VAPW2018104
Sold Date 03/28/22
Style Colonial
Bedrooms 3
Full Baths 3
Half Baths 1
HOA Fees $104/mo
HOA Y/N Y
Abv Grd Liv Area 2,214
Originating Board BRIGHT
Year Built 2015
Annual Tax Amount $5,217
Tax Year 2021
Lot Size 2,666 Sqft
Acres 0.06
Property Description
Welcome home to this gorgeous 3 level End of Row townhome in sought after Victory Lakes in Pembrooke! Walk up to a light and bright main floor that features an open space living area with wood-like floors that flow throughout. Anchoring the level is the kitchen with a stunning 11 ft floating waterfall island with seating for 4, deep sink with detachable faucet, plus ambient pendant lighting. The kitchen also includes crisp white cabinets, quartz countertops, and all stainless steel appliances including a triple door fridge and gas oven. The living room features recessed lighting, cooling ceiling fan, and a cozy fireplace with mantel. Easy access to your open air deck from the sliding glass doors - the perfect place to entertain in warmer weather! Entertain guests easily in the formal dining room that features a centered 5 light chandelier and corner windows. Half bath completes the level. Take the stairs to the third floor and main bedroom suite that features a tray ceiling, cooling ceiling fan, spacious walk in closet, and two walls with window views, including one with a built in ledge/window seating! Also features an en-suite bathroom with dual vanity, tiled stall shower with luxury rain showerhead and toilet closet. Two additional bedrooms both with cooling ceiling fans, plus a hall bath with tub/shower combo completes the level. The entire upper floor has new luxury vinyl flooring ('20). The ground level includes new laminate flooring, recessed lighting, and features shiplap walls at the entrance plus a stunning barn door that separates an additional room making for the perfect home office or guest suite! A full bath completes the level. Easy access to the fully fenced in backyard from the sliding glass door - the perfect place to relax at the end of the day! Plenty of parking with the attached two car garage and paved driveway. Recent updates include Roof ('18) with life time warranty and Trex Deck ('16). Victory Lakes is an active community with outdoor pools, tot lots, tennis/basketball/volleyball courts, scenic trails, and even an enclosed park for your favorite Dog. (VL is zoned for Patriot HS.) Convenient to major transportation routes, including 66 and the Prince William County Parkway, plus only a few miles to the VRE. There are plenty of shopping & restaurant options nearby including the popular 2 Silos Brewery, and several wineries. Don't miss this one!
Location
State VA
County Prince William
Zoning PMR
Interior
Interior Features Breakfast Area, Built-Ins, Ceiling Fan(s), Dining Area, Family Room Off Kitchen, Floor Plan - Open, Kitchen - Island, Pantry, Primary Bath(s), Recessed Lighting, Stall Shower, Tub Shower, Window Treatments, Wood Floors
Hot Water Natural Gas
Heating Forced Air
Cooling Central A/C
Fireplaces Number 1
Fireplaces Type Mantel(s)
Equipment Built-In Microwave, Washer, Dryer, Dishwasher, Disposal, Refrigerator, Oven/Range - Gas, Stainless Steel Appliances
Fireplace Y
Appliance Built-In Microwave, Washer, Dryer, Dishwasher, Disposal, Refrigerator, Oven/Range - Gas, Stainless Steel Appliances
Heat Source Natural Gas
Laundry Upper Floor
Exterior
Exterior Feature Deck(s)
Parking Features Garage - Front Entry
Garage Spaces 2.0
Fence Privacy, Rear
Amenities Available Common Grounds, Community Center, Exercise Room, Jog/Walk Path, Pool - Outdoor, Tot Lots/Playground, Basketball Courts, Bike Trail, Club House, Picnic Area, Tennis Courts, Volleyball Courts
Water Access N
Accessibility None
Porch Deck(s)
Attached Garage 2
Total Parking Spaces 2
Garage Y
Building
Story 3
Foundation Other
Sewer Public Sewer
Water Public
Architectural Style Colonial
Level or Stories 3
Additional Building Above Grade, Below Grade
New Construction N
Schools
Elementary Schools Victory
Middle Schools Marsteller
High Schools Patriot
School District Prince William County Public Schools
Others
HOA Fee Include Common Area Maintenance,Pool(s),Snow Removal,Trash,Recreation Facility
Senior Community No
Tax ID 7596-30-2033
Ownership Fee Simple
SqFt Source Assessor
Special Listing Condition Standard
Read Less Info
Want to know what your home might be worth? Contact us for a FREE valuation!

Our team is ready to help you sell your home for the highest possible price ASAP

Bought with Leslie R Reisinger • Pearson Smith Realty, LLC







