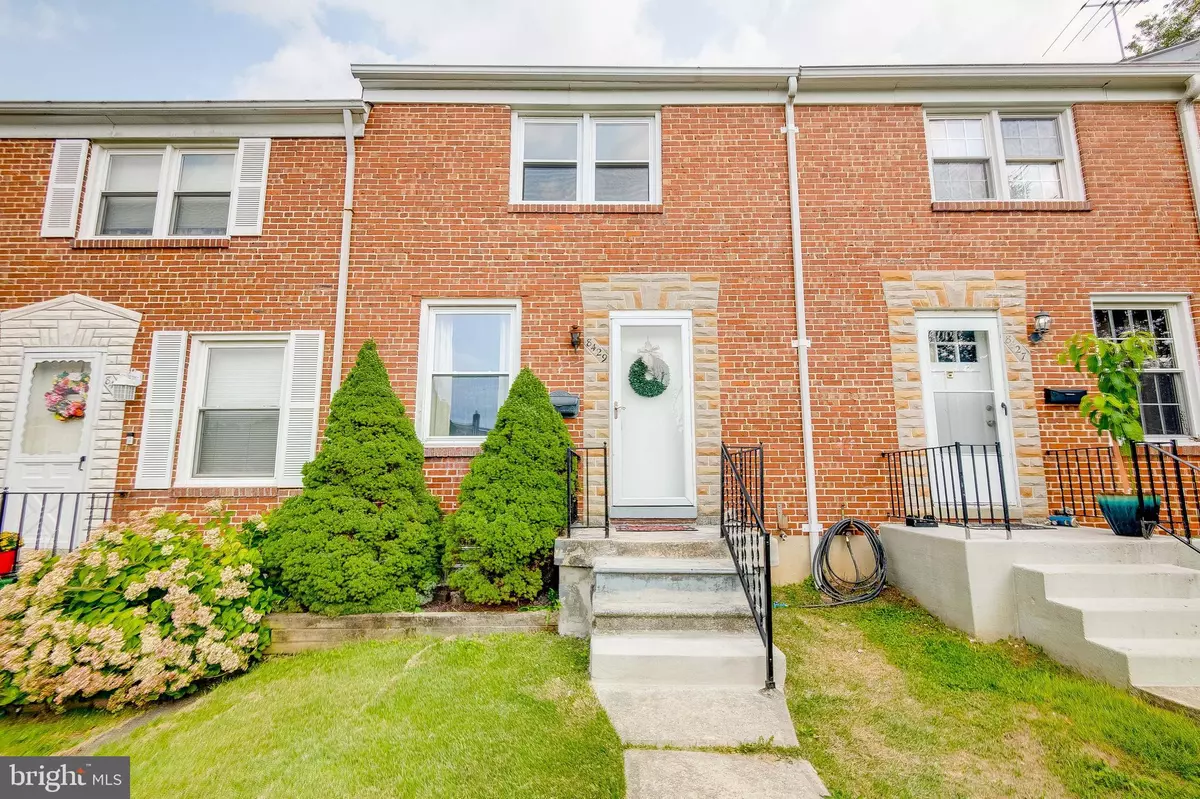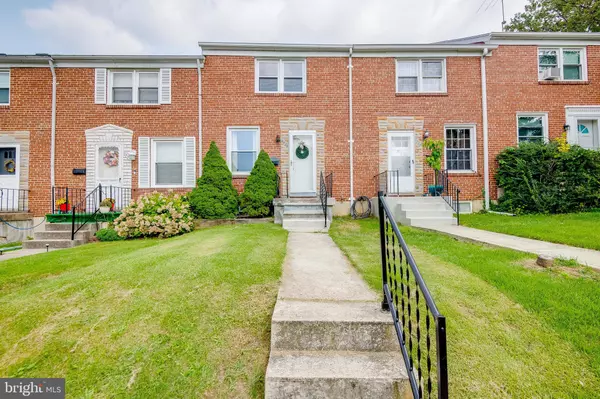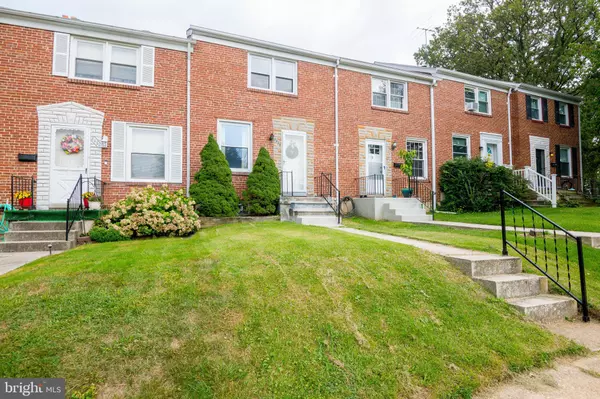$150,000
$150,000
For more information regarding the value of a property, please contact us for a free consultation.
2 Beds
1 Bath
1,120 SqFt
SOLD DATE : 10/29/2021
Key Details
Sold Price $150,000
Property Type Townhouse
Sub Type Interior Row/Townhouse
Listing Status Sold
Purchase Type For Sale
Square Footage 1,120 sqft
Price per Sqft $133
Subdivision Ridgeleigh
MLS Listing ID MDBC2011372
Sold Date 10/29/21
Style Traditional
Bedrooms 2
Full Baths 1
HOA Y/N N
Abv Grd Liv Area 896
Originating Board BRIGHT
Year Built 1953
Annual Tax Amount $2,444
Tax Year 2021
Lot Size 2,000 Sqft
Acres 0.05
Property Description
Fresh paint throughout! This two bedroom townhome in the Ridgeleigh community is one to come see! Come on in through the cute front porch and into the bright living space. A convenient coat closet is right around the corner and you'll be glad it is there once the cooler temperatures arrive! The hardwood floors carry through the living room into the dining room with a window to the backyard and ceiling fan. Head into the light and airy kitchen with refreshed floors, newly painted cabinets, and a gas stove. Upstairs the hardwood floors carry throughout both bedrooms. The primary bedroom has a ceiling fan and lots of natural light from two windows. A second bedroom and full bathroom are also upstairs. The lower level has brand new carpeting and a spacious laundry area/storage space. The backyard is fully fenced with a useful shed. There's the option to park 1 car in the back as well! Enjoy all of the amenities in nearby Towson as well as being around corner from 695. This home is move-in ready for its new owners!
Location
State MD
County Baltimore
Zoning RESIDENTIAL
Direction West
Rooms
Other Rooms Living Room, Dining Room, Bedroom 2, Kitchen, Basement, Bedroom 1
Basement Connecting Stairway, Daylight, Partial, Outside Entrance, Partially Finished, Rear Entrance, Walkout Stairs
Interior
Interior Features Carpet, Ceiling Fan(s), Floor Plan - Traditional, Kitchen - Galley
Hot Water 60+ Gallon Tank, Natural Gas
Heating Forced Air
Cooling Central A/C
Flooring Carpet, Ceramic Tile, Hardwood, Laminated
Equipment Dryer, Dryer - Front Loading, Dryer - Gas, Oven - Self Cleaning, Oven/Range - Gas, Refrigerator, Washer, Water Heater
Fireplace N
Window Features Double Hung
Appliance Dryer, Dryer - Front Loading, Dryer - Gas, Oven - Self Cleaning, Oven/Range - Gas, Refrigerator, Washer, Water Heater
Heat Source Natural Gas
Laundry Basement
Exterior
Fence Chain Link, Fully
Water Access N
Roof Type Asphalt
Accessibility None
Garage N
Building
Story 3
Foundation Brick/Mortar, Concrete Perimeter
Sewer Public Sewer
Water Public
Architectural Style Traditional
Level or Stories 3
Additional Building Above Grade, Below Grade
Structure Type 9'+ Ceilings
New Construction N
Schools
Elementary Schools Oakleigh
Middle Schools Pine Grove
High Schools Loch Raven
School District Baltimore County Public Schools
Others
Senior Community No
Tax ID 04090911891050
Ownership Ground Rent
SqFt Source Assessor
Security Features Smoke Detector
Special Listing Condition Standard
Read Less Info
Want to know what your home might be worth? Contact us for a FREE valuation!

Our team is ready to help you sell your home for the highest possible price ASAP

Bought with Kenneth D Manor • RE/MAX United Real Estate







