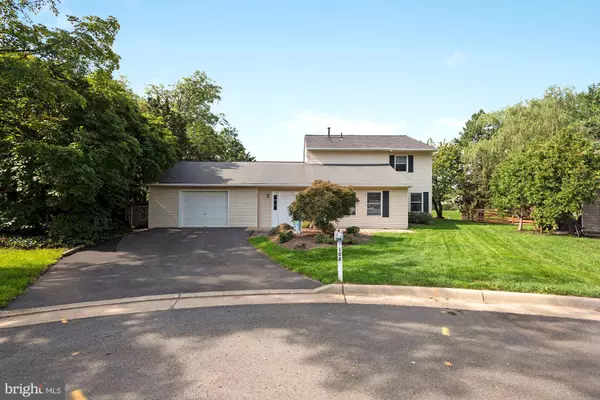$525,000
$535,000
1.9%For more information regarding the value of a property, please contact us for a free consultation.
5 Beds
3 Baths
2,406 SqFt
SOLD DATE : 11/04/2021
Key Details
Sold Price $525,000
Property Type Single Family Home
Sub Type Detached
Listing Status Sold
Purchase Type For Sale
Square Footage 2,406 sqft
Price per Sqft $218
Subdivision Sugarland Run
MLS Listing ID VALO2008120
Sold Date 11/04/21
Style Colonial,Contemporary
Bedrooms 5
Full Baths 2
Half Baths 1
HOA Fees $74/mo
HOA Y/N Y
Abv Grd Liv Area 2,406
Originating Board BRIGHT
Year Built 1973
Annual Tax Amount $4,593
Tax Year 2021
Lot Size 10,890 Sqft
Acres 0.25
Property Description
Like new! Terrific 5 bedroom home on a great cul-de-sac lot! Home & large backyard backs to large open grass area. One of the largest models in all of Sugarland Run. Entire home has been painted, all hardwoods re-finished beautifully, all new carpet, gorgeous new upgraded flooring in foyer & laundry room and new interior lighting! Main level 5th bedroom can easily be used as an in-home office or den-it features its own dedicated Mitsubishi AC system, windows, ceiling fan, 2 closets & recessed lighting-great space. Entire main level is open & bright with lots of large windows for awesome natural light. The large, open floor plan combined with vaulted & two-story ceilings make this home truly unique! Kitchen has granite countertops, all stainless appliances, new refrigerator, recessed lighting, built-in microwave, expansive table space area, lots of cabinet space and custom lighting. Huge family room off the kitchen and a great sunken living room with vaulted ceiling and an entire wall of custom built-ins. Primary bathroom features a gorgeous vanity, granite countertop, double sink, updated mirrors & light fixtures, ceramic tile flooring, custom recessed lighting, oversize glass wall shower with luxurious ceramic tile and linen closet. All bathrooms are upgraded with ceramic tile flooring, updated vanities, mirrors and light fixtures. Outside theres a large wrap around backyard patio with new natural gas grill, mature trees & shrubs, beautiful landscaping, a huge back yard thats adjacent to field/common area, very near a paved walking/running/biking trail & well maintained tot lot. This private back yard is perfect for relaxing and entertaining-incredible outdoor living space! HVAC is 1 year old, newly paved driveway is just 6 months old. Sugarland Run is an excellent community with lots of amenities-located close to Route 7, route 28, shopping, restaurants, less than 1 mile to the Sterling campus of Northern Virginia Community College and a 15 minute drive to Dulles International Airport. This is a GREAT home!
Location
State VA
County Loudoun
Zoning 18
Rooms
Other Rooms Living Room, Primary Bedroom, Bedroom 2, Bedroom 3, Bedroom 4, Bedroom 5, Kitchen, Family Room, Foyer, Breakfast Room, Laundry, Utility Room, Bathroom 2, Primary Bathroom, Half Bath
Main Level Bedrooms 1
Interior
Interior Features Attic/House Fan, Breakfast Area, Built-Ins, Carpet, Ceiling Fan(s), Combination Kitchen/Dining, Dining Area, Entry Level Bedroom, Family Room Off Kitchen, Floor Plan - Open, Kitchen - Eat-In, Kitchen - Table Space, Pantry, Primary Bath(s), Recessed Lighting, Skylight(s), Tub Shower, Upgraded Countertops, Wood Floors, Crown Moldings, Exposed Beams
Hot Water Natural Gas
Heating Forced Air, Programmable Thermostat
Cooling Ceiling Fan(s), Central A/C, Programmable Thermostat, Whole House Fan
Flooring Carpet, Ceramic Tile, Hardwood, Laminate Plank, Luxury Vinyl Plank
Equipment Built-In Microwave, Dishwasher, Disposal, Icemaker, Microwave, Oven/Range - Electric, Refrigerator, Stainless Steel Appliances, Water Heater, Dryer - Front Loading, Washer
Fireplace N
Window Features Double Pane
Appliance Built-In Microwave, Dishwasher, Disposal, Icemaker, Microwave, Oven/Range - Electric, Refrigerator, Stainless Steel Appliances, Water Heater, Dryer - Front Loading, Washer
Heat Source Natural Gas
Laundry Main Floor
Exterior
Garage Spaces 2.0
Amenities Available Bike Trail, Common Grounds, Jog/Walk Path, Pool - Outdoor, Tot Lots/Playground, Baseball Field, Volleyball Courts, Community Center, Tennis Courts, Basketball Courts
Water Access N
Roof Type Asphalt,Shingle
Accessibility None
Total Parking Spaces 2
Garage N
Building
Lot Description Backs - Open Common Area, Cul-de-sac, No Thru Street, Private
Story 2
Foundation Other
Sewer Public Sewer
Water Public
Architectural Style Colonial, Contemporary
Level or Stories 2
Additional Building Above Grade, Below Grade
Structure Type Vaulted Ceilings,2 Story Ceilings
New Construction N
Schools
Elementary Schools Meadowland
Middle Schools Seneca Ridge
High Schools Dominion
School District Loudoun County Public Schools
Others
HOA Fee Include Pool(s),Common Area Maintenance,Snow Removal,Trash
Senior Community No
Tax ID 012280215000
Ownership Fee Simple
SqFt Source Assessor
Special Listing Condition Standard
Read Less Info
Want to know what your home might be worth? Contact us for a FREE valuation!

Our team is ready to help you sell your home for the highest possible price ASAP

Bought with Ned S Stock • Berkshire Hathaway HomeServices PenFed Realty







