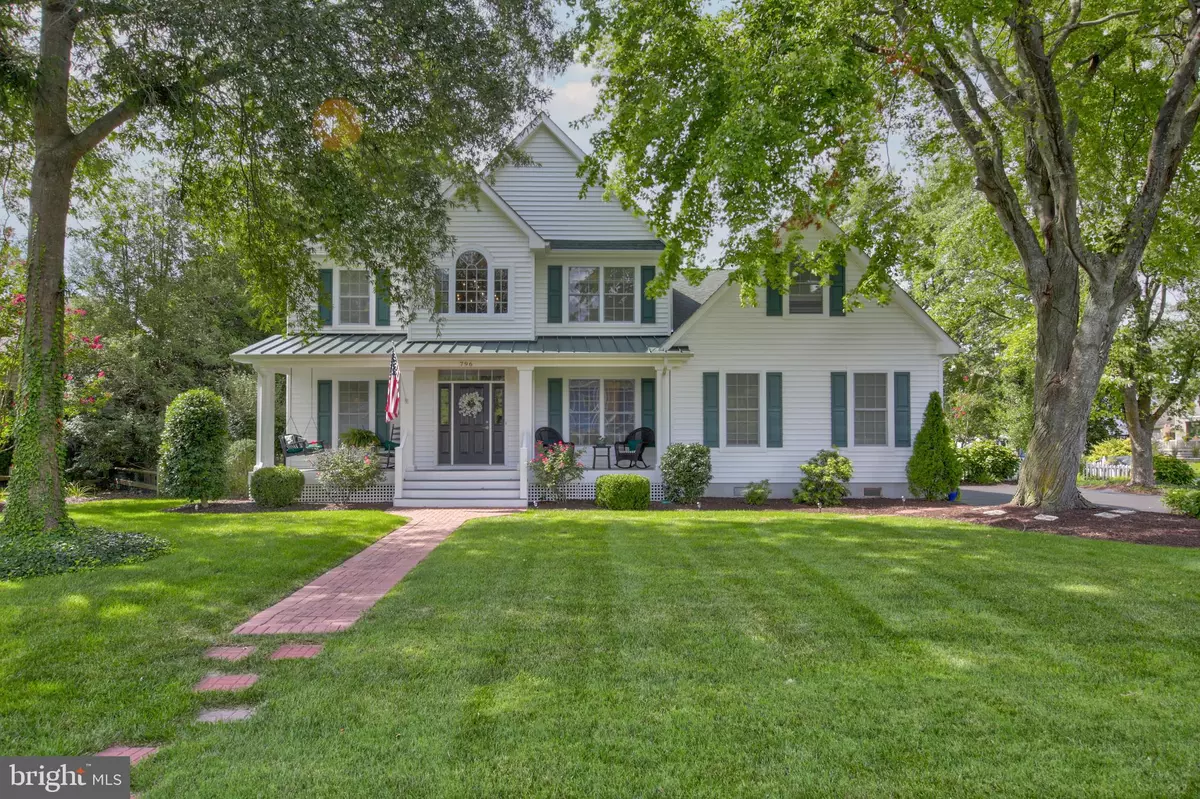$751,000
$734,900
2.2%For more information regarding the value of a property, please contact us for a free consultation.
4 Beds
3 Baths
3,000 SqFt
SOLD DATE : 10/26/2021
Key Details
Sold Price $751,000
Property Type Single Family Home
Sub Type Detached
Listing Status Sold
Purchase Type For Sale
Square Footage 3,000 sqft
Price per Sqft $250
Subdivision Whites Creek Manor
MLS Listing ID DESU2004940
Sold Date 10/26/21
Style Coastal,Traditional
Bedrooms 4
Full Baths 2
Half Baths 1
HOA Fees $41/ann
HOA Y/N Y
Abv Grd Liv Area 3,000
Originating Board BRIGHT
Year Built 2012
Annual Tax Amount $1,216
Tax Year 2021
Lot Size 0.310 Acres
Acres 0.31
Lot Dimensions 100.00 x 136.00
Property Description
A picturesque custom home brimming with details, luxury finishes and timeless appeal its no surprise this home was featured on the esteemed Beach & Bay Cottage Tour! You will feel immediately welcomed walking up to 796 Hickman Drive in the dappled shade provided by mature trees as you approach the covered front porch. This gorgeous home was custom built by a respected local builder and offers an open Great Room, Office (or Den), and Owners Bedroom Suite all on the first floor. The gathering space of the Great Room is flanked by the Gas Fireplace and Custom Built-ins on either side, and the pristine Chefs dream of a kitchen on the other. From the primary details, like fine cabinetry, farmhouse sink, granite, and an expansive island, to the small, like a pot-filler faucet and instant hot water this kitchen serves as a beautiful and impressive space for entertaining. From the Living and Dining spaces, you can choose to walk out to the open deck area for al fresco dining, or directly into the spacious Screened Porch. The Owners Suite is tucked away beyond the living space and provides an additional access point to the ample outdoor living area, featuring a hot tub that overlooks the back yard! The Owners Bath offers a tiled shower with river rock floor, frameless glass enclosure, expansive dual vanity with granite, separate water closet and access to the walk-in closet with custom built-ins. A laundry room with front load washer and dryer, countertop and cabinets, and a powder room finish off the 1st floor living spaces. Upstairs are three light-filled guest bedrooms, another full bath, and a large 2nd living area with built-ins. A floored walk-in, unfinished area provides lots of extra room for storage, and/or options for additional finished space as desired. This home is situated on a spectacular corner lot in Whites Creek Manor, just steps away from the marina. A side-entry garage and paved drive offer plenty of parking. The outside enjoyment is complete with raised garden beds, an outdoor shower, and lush landscaping. The friendly sought-after neighborhood of Whites Creek Manor has a guarded community pool and tennis courts. Homeowners have the option to join the White Creek Marina for use of the boat ramp for boats, jetskis, SUP or kayaks, or you can seek out a slip to lease or purchase for your many days on the water ahead! From this location, nothing will stop you from exploring Whites Creek which leads directly to the Indian River Bay for all sorts of boating enjoyment. Just a few miles west of Bethany Beach, convenient to the grocery stores, restaurants and other growing local attractions, this property offers an ideal combination of lasting quality details and an outstanding location. Meticulously maintained, thoughtfully appointed and a warm ambiance that you and your family and guests will enjoy for many years to come!
Location
State DE
County Sussex
Area Baltimore Hundred (31001)
Zoning MR
Rooms
Main Level Bedrooms 1
Interior
Interior Features Attic, Ceiling Fan(s), Combination Dining/Living, Combination Kitchen/Dining, Crown Moldings, Entry Level Bedroom, Floor Plan - Open, Kitchen - Island, Kitchen - Gourmet, Recessed Lighting, Upgraded Countertops, WhirlPool/HotTub, Wood Floors
Hot Water Tankless
Heating Central, Heat Pump(s)
Cooling Central A/C
Flooring Hardwood
Fireplaces Number 1
Fireplaces Type Gas/Propane
Equipment Built-In Microwave, Built-In Range, Dishwasher, Disposal, Dryer - Front Loading, Instant Hot Water, Oven - Wall, Oven/Range - Gas, Refrigerator, Stainless Steel Appliances, Washer - Front Loading, Water Heater - Tankless
Furnishings No
Fireplace Y
Appliance Built-In Microwave, Built-In Range, Dishwasher, Disposal, Dryer - Front Loading, Instant Hot Water, Oven - Wall, Oven/Range - Gas, Refrigerator, Stainless Steel Appliances, Washer - Front Loading, Water Heater - Tankless
Heat Source Electric
Exterior
Exterior Feature Deck(s), Porch(es), Screened
Parking Features Garage - Side Entry, Garage Door Opener
Garage Spaces 4.0
Fence Wood, Fully
Amenities Available Boat Ramp, Pool - Outdoor, Tennis Courts, Swimming Pool, Water/Lake Privileges
Water Access Y
Water Access Desc Canoe/Kayak,Boat - Powered,Private Access
View Garden/Lawn
Accessibility 2+ Access Exits
Porch Deck(s), Porch(es), Screened
Attached Garage 1
Total Parking Spaces 4
Garage Y
Building
Lot Description Corner, Front Yard, Landscaping, Rear Yard
Story 2
Sewer Public Sewer
Water Private
Architectural Style Coastal, Traditional
Level or Stories 2
Additional Building Above Grade, Below Grade
New Construction N
Schools
Elementary Schools Lord Baltimore
Middle Schools Selbyville
High Schools Indian River
School District Indian River
Others
Pets Allowed Y
HOA Fee Include Common Area Maintenance,Pool(s)
Senior Community No
Tax ID 134-12.00-879.00
Ownership Fee Simple
SqFt Source Assessor
Acceptable Financing Cash, Conventional
Listing Terms Cash, Conventional
Financing Cash,Conventional
Special Listing Condition Standard
Pets Allowed Number Limit, Breed Restrictions
Read Less Info
Want to know what your home might be worth? Contact us for a FREE valuation!

Our team is ready to help you sell your home for the highest possible price ASAP

Bought with ELIZABETH KAPP • Long & Foster Real Estate, Inc.







