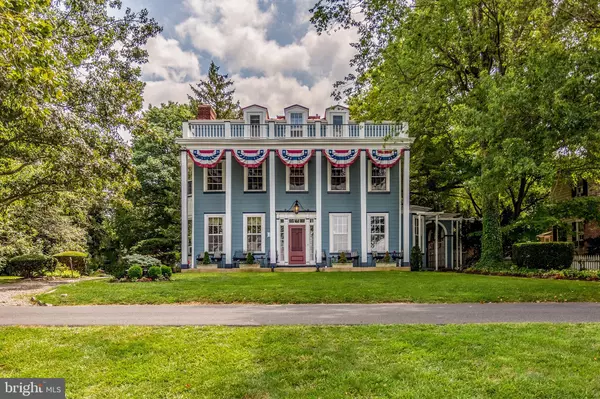$815,000
$859,900
5.2%For more information regarding the value of a property, please contact us for a free consultation.
13 Beds
6 Baths
5,194 SqFt
SOLD DATE : 03/27/2020
Key Details
Sold Price $815,000
Property Type Single Family Home
Sub Type Detached
Listing Status Sold
Purchase Type For Sale
Square Footage 5,194 sqft
Price per Sqft $156
Subdivision None Available
MLS Listing ID NJBL354346
Sold Date 03/27/20
Style Colonial,Farmhouse/National Folk,Federal
Bedrooms 13
Full Baths 5
Half Baths 1
HOA Y/N N
Abv Grd Liv Area 5,194
Originating Board BRIGHT
Year Built 1851
Annual Tax Amount $21,662
Tax Year 2019
Lot Size 0.786 Acres
Acres 0.79
Lot Dimensions 121.00 x 283.00
Property Description
Potential for a B and B!!! With a commanding view of the Delaware River from its verdant setting, the historically significant Caleb Clothier House presents a supremely gracious lifestyle in the waterfront hamlet of Riverton, N.J. Designed by Samuel Sloan as a country house for Clothier, an ardent abolitionist and father of the man who would go on to found Strawbridge & Clothier department store, the residence was completed in 1851. Its Italianate villa design was quite au courant in its time. Thanks to the careful stewardship of its owners, it is as beautiful now as it was 169 years ago, though eminently more livable with a full suite of modern amenities. Its front facade, with its two-story pillars, has an uncommon majesty and repose. Inside, expansive formal rooms showcase high ceilings, oak hardwood floors with inlaid borders, original moldings and millwork, arched doorways and artisan-crafted fireplace surrounds. Enjoy the huge living room in every season with a fireplace for winter and views of the river. Its formal dining room is dinner-party-ready with a butler s pantry and French doors opening to a loggia overlooking gardens and an in-ground pool. All is anchored by a stunning front-to-back center-hall entry with graceful stairwell. The study is a cozy, wood-paneled retreat, while the well-planned kitchen and casual dining area/family room accommodate everyday needs. Private quarters on the second floor feature large bedrooms with high ceilings and fantastic views. The main suite bath is finished in timeless Carrera marble with a classic soaking tub. An au pair suite is now used for guests and has complete accommodations, including a kitchenette. There are plenty of guest bedrooms or space for a home office, hobby room, fitness room or even gift-wrapping and holiday storage should you need it! The grounds and setting of the Clothier house are just as enjoyable as its living spaces. Take in the view from a number of balconies. Low-maintenance brick and flagstone hardscaping are used extensively and outline carefully designed perennial beds and woodland gardens. In summer, the front lawn lends itself to a croquet match, perhaps followed by a dip in the pool in the rear yard. Stroll over the Riverton Yacht Club, where weekly summer regattas launch countless good times on the water. That s the lifestyle at the Caleb Clothier House, a vacation home and full-time residence all wrapped up in one. And, never to be forgotten, is a poignant and significant element of the Clothier House s history: It likely was a stop on the Underground Railroad with its original owner devoted to ending slavery and the subsequent owner open to assisting runaway slaves in any way possible. Located just 10 miles from Center City Philadelphia, 1.5 hours from New York City. Hop the NJ Transit River Line to reach points north and south
Location
State NJ
County Burlington
Area Riverton Boro (20331)
Zoning R1
Rooms
Other Rooms Living Room, Dining Room, Kitchen, Den, Foyer, Breakfast Room, Half Bath, Screened Porch
Basement Unfinished
Interior
Interior Features 2nd Kitchen, Attic, Breakfast Area, Built-Ins, Chair Railings, Crown Moldings, Exposed Beams, Floor Plan - Traditional, Formal/Separate Dining Room, Primary Bath(s), Stain/Lead Glass, Stall Shower, Tub Shower, Upgraded Countertops, Wainscotting, Walk-in Closet(s), Wood Floors, Wood Stove
Hot Water Natural Gas
Heating Hot Water, Radiator
Cooling Window Unit(s)
Flooring Hardwood, Tile/Brick
Fireplaces Number 4
Equipment Oven - Self Cleaning, Refrigerator, Oven/Range - Electric
Furnishings No
Fireplace Y
Appliance Oven - Self Cleaning, Refrigerator, Oven/Range - Electric
Heat Source Natural Gas
Exterior
Exterior Feature Balconies- Multiple, Balcony, Deck(s), Porch(es), Roof, Screened, Terrace
Pool Concrete, Heated
Utilities Available Above Ground, Cable TV, Natural Gas Available, Sewer Available
Waterfront Description Boat/Launch Ramp,Riparian Grant
Water Access Y
Water Access Desc Private Access,Public Access,Sail,Swimming Allowed,Fishing Allowed,Canoe/Kayak,Boat - Powered
View River, Panoramic, Scenic Vista, Street, Water
Roof Type Asphalt,Copper,Metal
Accessibility None
Porch Balconies- Multiple, Balcony, Deck(s), Porch(es), Roof, Screened, Terrace
Garage N
Building
Lot Description Level, Landscaping, Not In Development, Partly Wooded, Premium, Rear Yard, Road Frontage, SideYard(s)
Story 3+
Sewer Public Sewer
Water Public
Architectural Style Colonial, Farmhouse/National Folk, Federal
Level or Stories 3+
Additional Building Above Grade, Below Grade
New Construction N
Schools
High Schools Palmyra H.S.
School District Riverton Borough Public Schools
Others
Senior Community No
Tax ID 31-00401-00002
Ownership Fee Simple
SqFt Source Assessor
Acceptable Financing Bank Portfolio, Cash, Conventional, Private
Horse Property N
Listing Terms Bank Portfolio, Cash, Conventional, Private
Financing Bank Portfolio,Cash,Conventional,Private
Special Listing Condition Standard
Read Less Info
Want to know what your home might be worth? Contact us for a FREE valuation!

Our team is ready to help you sell your home for the highest possible price ASAP

Bought with Joseph McColgan Sr. • RE/MAX ONE Realty-Moorestown







