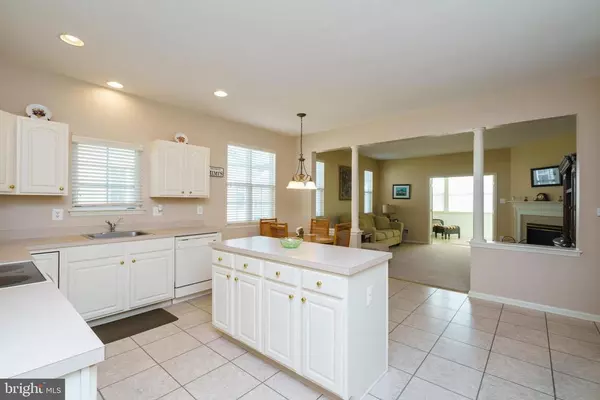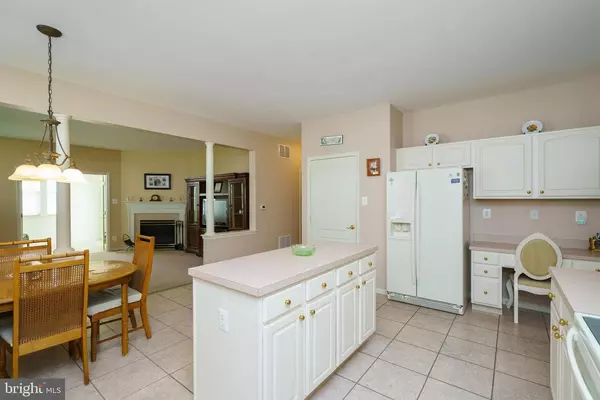$281,000
$289,900
3.1%For more information regarding the value of a property, please contact us for a free consultation.
3 Beds
2 Baths
2,447 SqFt
SOLD DATE : 11/30/2020
Key Details
Sold Price $281,000
Property Type Single Family Home
Sub Type Detached
Listing Status Sold
Purchase Type For Sale
Square Footage 2,447 sqft
Price per Sqft $114
Subdivision Heatherwood
MLS Listing ID NJGL265380
Sold Date 11/30/20
Style Loft with Bedrooms,Ranch/Rambler
Bedrooms 3
Full Baths 2
HOA Fees $115/mo
HOA Y/N Y
Abv Grd Liv Area 2,447
Originating Board BRIGHT
Year Built 2005
Annual Tax Amount $8,478
Tax Year 2019
Lot Size 6,000 Sqft
Acres 0.14
Lot Dimensions 60.00 x 100.00
Property Description
Welcome to this spacious ranch home in beautiful Heatherwood, the premier 55 and older community in Gloucester County. Nestled on a quiet cul-de-sac this home is the largest model in Heatherwood boasting 3 bedrooms and 2 baths with additional loft space. On the main floor an eat in kitchen awaits with ample cabinet and counter space that will satisfy the cook in the family. The kitchen opens up into a generously sized family room with a built in fireplace. Off of the family room, there is an additional sunroom with sliding doors out to the patio that is great for hosting! This home has a first floor master suite with a spacious walk in closet and a bathroom with extra large vanity! A formal living room room and dining room, second bedroom and bathroom, and first floor laundry complete the main level. Upstairs, there is a large family room perfect for game day and a third bedroom with a large walk in closet in the hall. This home also has an oversized two car garage that will provide plenty of storage space. Don't miss this one, it will not last long!
Location
State NJ
County Gloucester
Area Washington Twp (20818)
Zoning PACC
Rooms
Main Level Bedrooms 2
Interior
Interior Features Breakfast Area, Combination Dining/Living, Combination Kitchen/Living, Dining Area, Entry Level Bedroom, Family Room Off Kitchen, Kitchen - Eat-In, Kitchen - Island, Recessed Lighting, Tub Shower, Walk-in Closet(s)
Hot Water Natural Gas
Heating Forced Air
Cooling Central A/C
Fireplaces Number 1
Fireplaces Type Insert, Mantel(s)
Equipment Built-In Range, Dishwasher, Dryer, Refrigerator, Washer
Fireplace Y
Appliance Built-In Range, Dishwasher, Dryer, Refrigerator, Washer
Heat Source Natural Gas
Laundry Main Floor, Dryer In Unit, Has Laundry
Exterior
Exterior Feature Patio(s), Porch(es)
Parking Features Additional Storage Area, Garage - Front Entry, Inside Access, Oversized
Garage Spaces 4.0
Water Access N
Roof Type Shingle
Accessibility None
Porch Patio(s), Porch(es)
Attached Garage 2
Total Parking Spaces 4
Garage Y
Building
Story 2
Sewer Public Sewer
Water Public
Architectural Style Loft with Bedrooms, Ranch/Rambler
Level or Stories 2
Additional Building Above Grade, Below Grade
Structure Type 9'+ Ceilings,Dry Wall
New Construction N
Schools
Elementary Schools Hurffville
Middle Schools Chestnut Ridge
High Schools Washington Township
School District Washington Township Public Schools
Others
HOA Fee Include Common Area Maintenance,Lawn Maintenance,Management,Snow Removal
Senior Community Yes
Age Restriction 55
Tax ID 18-00007 02-00050
Ownership Fee Simple
SqFt Source Assessor
Acceptable Financing Cash, Conventional, FHA
Listing Terms Cash, Conventional, FHA
Financing Cash,Conventional,FHA
Special Listing Condition Standard
Read Less Info
Want to know what your home might be worth? Contact us for a FREE valuation!

Our team is ready to help you sell your home for the highest possible price ASAP

Bought with Andrea Schoelkopf • Century 21 Rauh & Johns







