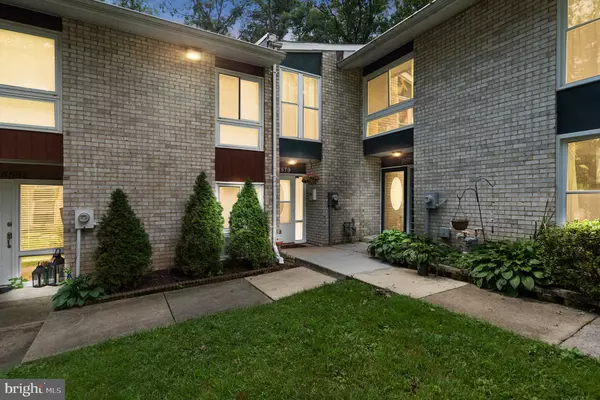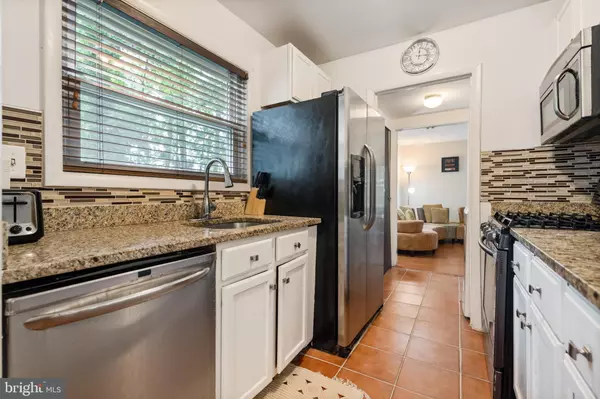$275,000
$275,000
For more information regarding the value of a property, please contact us for a free consultation.
3 Beds
3 Baths
1,580 SqFt
SOLD DATE : 11/15/2021
Key Details
Sold Price $275,000
Property Type Townhouse
Sub Type Interior Row/Townhouse
Listing Status Sold
Purchase Type For Sale
Square Footage 1,580 sqft
Price per Sqft $174
Subdivision Four Seasons
MLS Listing ID MDPG2009752
Sold Date 11/15/21
Style Split Level
Bedrooms 3
Full Baths 2
Half Baths 1
HOA Fees $280/mo
HOA Y/N Y
Abv Grd Liv Area 1,580
Originating Board BRIGHT
Year Built 1967
Annual Tax Amount $2,532
Tax Year 2021
Property Description
Do not miss this charming unit found in the serene Four Seasons neighborhood. This home features 3 beds and 2.5 baths. It begins with a welcoming foyer showing off a striking staircase and unique light fixture. The entire home has gleaming hardwood flooring throughout. Down the hallway, towards the rear of the home, youll find the cozy and well-lit living room with a double glass sliding door to the backyard. Off the living area, there is a well-organized laundry space that seamlessly flows into the kitchen. The kitchen has granite countertops, dazzling cabinets, stainless steel appliances, and a stately tile backsplash. The kitchen opens up to the spacious dining room. Conveniently, a comfortable half bath is found in the hallway making it easy to entertain guests. Upstairs, there are 3 lovely bedrooms including the primary bed showcasing an ensuite bath with shower and tub combo with tile surround. The owner can enjoy a private balcony overlooking the surrounding territorial area. This is a perfect spot to enjoy a morning coffee! The remaining 2 bedrooms are wonderfully designed, each with sizable closets. The 2nd bedroom which is currently used as an office has a ceiling fan. Both bedrooms share a full hallway bath. Outside, unwind and enjoy a large backyard with ample privacy. This can be a perfect spot for BBQ and alfresco dining. There is plenty of green space for home gardening and for children to run and play. A friendly storage shed provides additional space for storage needs. There are tons of dining and shopping options to choose from including the Arundel Mills Mall, Burger King, DCA Cafe, Osaka Restaurant, Greenway Center, Aerospace Place, Safeway, Giant Food, and more! Recreational and entertainment centers are a few minutes away! Overall, this home has the perfect location, great style, and fair price. Book your appointment to call this home, yours today.
Location
State MD
County Prince Georges
Zoning R30
Rooms
Other Rooms Living Room, Dining Room, Primary Bedroom, Bedroom 2, Bedroom 3, Kitchen, Foyer, Laundry, Primary Bathroom, Full Bath, Half Bath
Interior
Interior Features Attic/House Fan, Ceiling Fan(s), Upgraded Countertops
Hot Water Natural Gas
Heating Forced Air
Cooling Ceiling Fan(s), Central A/C
Fireplace N
Heat Source Natural Gas
Laundry Hookup, Main Floor
Exterior
Exterior Feature Patio(s), Brick, Deck(s)
Garage Spaces 2.0
Parking On Site 1
Amenities Available Basketball Courts
Water Access N
Accessibility None
Porch Patio(s), Brick, Deck(s)
Total Parking Spaces 2
Garage N
Building
Lot Description Additional Lot(s), Corner, No Thru Street, Partly Wooded, Trees/Wooded
Story 2
Foundation Other
Sewer Public Sewer
Water Public
Architectural Style Split Level
Level or Stories 2
Additional Building Above Grade, Below Grade
New Construction N
Schools
School District Prince George'S County Public Schools
Others
HOA Fee Include Pool(s),Sewer,Trash,Water,Snow Removal
Senior Community No
Tax ID 17212340214
Ownership Condominium
Security Features Carbon Monoxide Detector(s),Security System,Smoke Detector
Special Listing Condition Standard
Read Less Info
Want to know what your home might be worth? Contact us for a FREE valuation!

Our team is ready to help you sell your home for the highest possible price ASAP

Bought with Aida T Monje De Busch • RE/MAX Gateway, LLC







