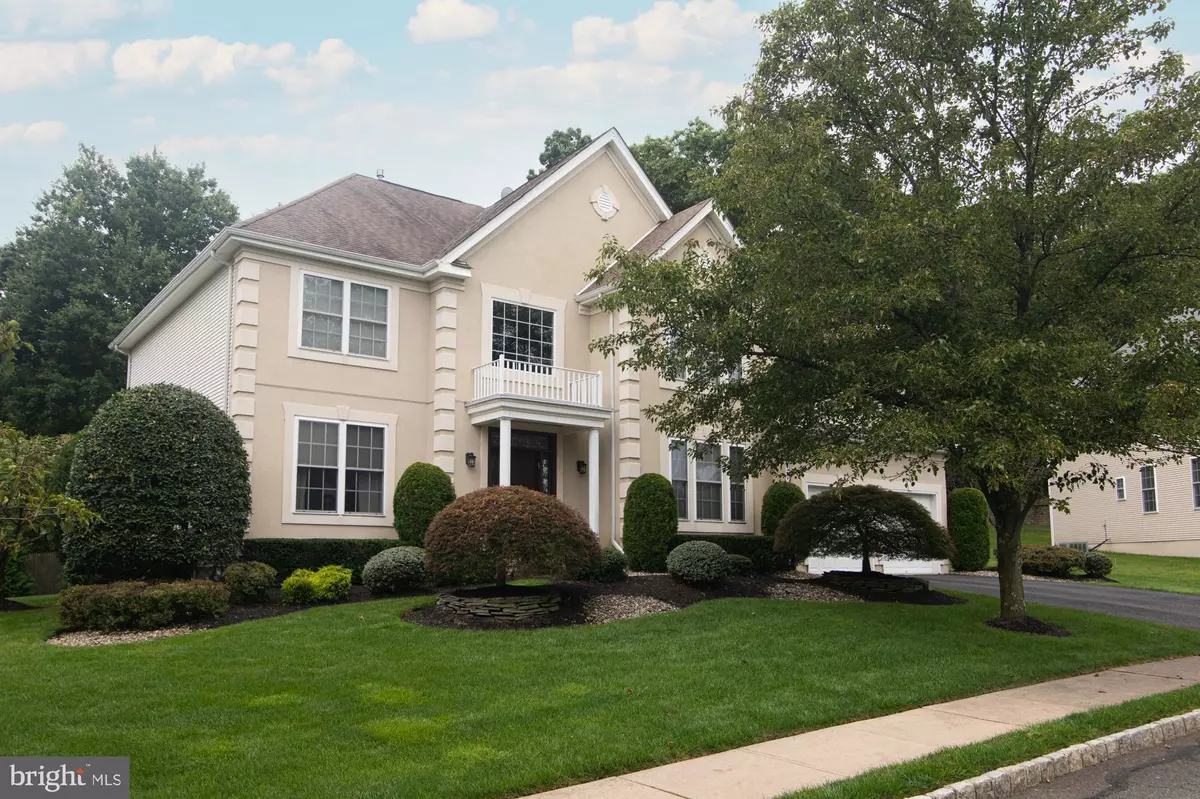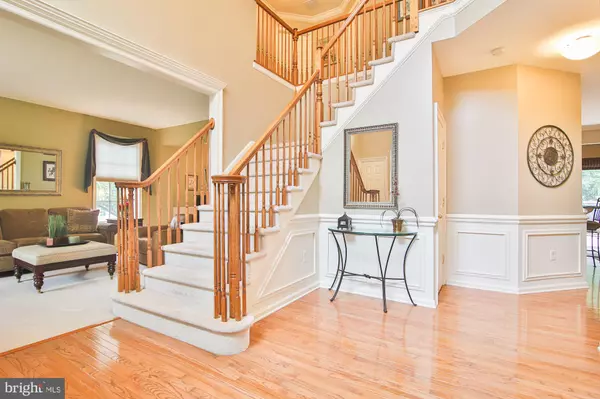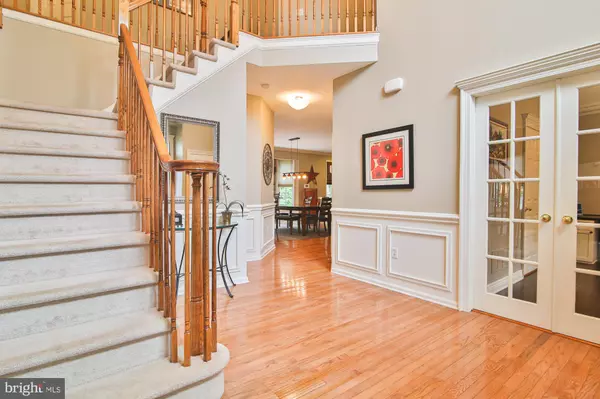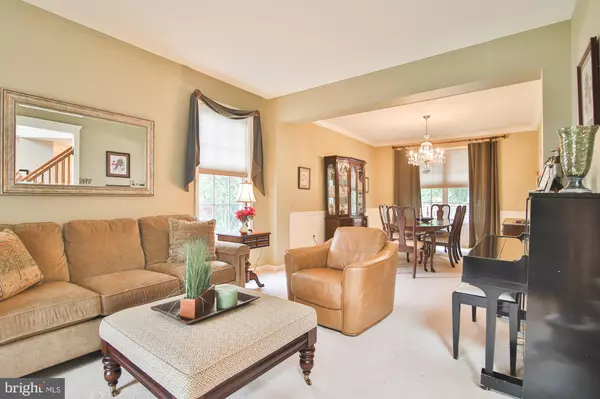$850,000
$775,000
9.7%For more information regarding the value of a property, please contact us for a free consultation.
4 Beds
4 Baths
3,168 SqFt
SOLD DATE : 09/29/2021
Key Details
Sold Price $850,000
Property Type Single Family Home
Sub Type Detached
Listing Status Sold
Purchase Type For Sale
Square Footage 3,168 sqft
Price per Sqft $268
Subdivision Concord Manor
MLS Listing ID NJMM2000164
Sold Date 09/29/21
Style Traditional
Bedrooms 4
Full Baths 3
Half Baths 1
HOA Y/N N
Abv Grd Liv Area 3,168
Originating Board BRIGHT
Year Built 2003
Annual Tax Amount $13,766
Tax Year 2020
Lot Size 0.293 Acres
Acres 0.29
Lot Dimensions 108.00 x 118.00
Property Description
Upon entering this beautiful and bright east facing 4 bedroom, 3.5 bathroom home, you will instantly be struck by the many incredible upgrades. You are greeted by a gracious two story foyerand will immediately see how the open floor plan lends itself to comfortable family living and special gatherings. The formal living room flows into the dining room where meals can be shared in comfort and style. Gorgeous newer kitchen with cherry oak cabinets, beautiful granite and decorative tile backsplash. Comfortable eat-in kitchen easily accomodates dining for 8. Stainless steel applicances, decorative shelving and built in desk also adorn the fabulous kitchen, which flows directly into the family room. Large window lined family room overlooking a serene Trex deck and pine trees adorning the backyard. Family room with gas fireplace has been recently upgraded with custom built in shelving and decorative mantle adorned with decorative glass tiles. Dedicated office on the first floor with built-ins and custom made work-spaces. Upstairs you will find 4 bedrooms. Full bathroom in the second floor hallway. The primary bedroom boasts a sitting area, beautiful walk in closet/changing room and recently upgraded spa-like master bath, complete with soaking tub, intricate tile work and stacked-stone backdrop wall. Fully finished basement boasts a full bathroom, recessed lighting and luxury waterproof vinyl flooring. This home is situated in a peaceful neighborhood and is nestled in Morganville, which is part of the incredible Marlboro school system. You do not want to miss this one. Near routes 9 and 34 and close to all. Simply move in and unpack and make this amazing home your own.
Location
State NJ
County Monmouth
Area Marlboro Twp (21330)
Zoning RES
Rooms
Basement Fully Finished, Windows
Interior
Interior Features Built-Ins, Carpet, Combination Dining/Living, Crown Moldings, Curved Staircase, Family Room Off Kitchen, Floor Plan - Open, Kitchen - Eat-In, Soaking Tub, Sprinkler System, Wainscotting, Walk-in Closet(s), Upgraded Countertops, Wood Floors
Hot Water Natural Gas
Heating Forced Air
Cooling Central A/C, Zoned
Flooring Wood, Carpet, Luxury Vinyl Plank
Fireplaces Number 1
Equipment Dishwasher, Refrigerator, Washer, Dryer, Built-In Microwave, Stove
Fireplace Y
Appliance Dishwasher, Refrigerator, Washer, Dryer, Built-In Microwave, Stove
Heat Source Natural Gas
Exterior
Parking Features Garage Door Opener, Garage - Front Entry, Inside Access
Garage Spaces 2.0
Water Access N
Roof Type Shingle
Accessibility None
Attached Garage 2
Total Parking Spaces 2
Garage Y
Building
Story 2
Sewer Public Sewer
Water Public
Architectural Style Traditional
Level or Stories 2
Additional Building Above Grade, Below Grade
Structure Type 2 Story Ceilings
New Construction N
Schools
School District Marlboro Township Board Of Education
Others
Senior Community No
Tax ID 30-00101-00017 15
Ownership Fee Simple
SqFt Source Assessor
Special Listing Condition Standard
Read Less Info
Want to know what your home might be worth? Contact us for a FREE valuation!

Our team is ready to help you sell your home for the highest possible price ASAP

Bought with Non Member • Non Subscribing Office







