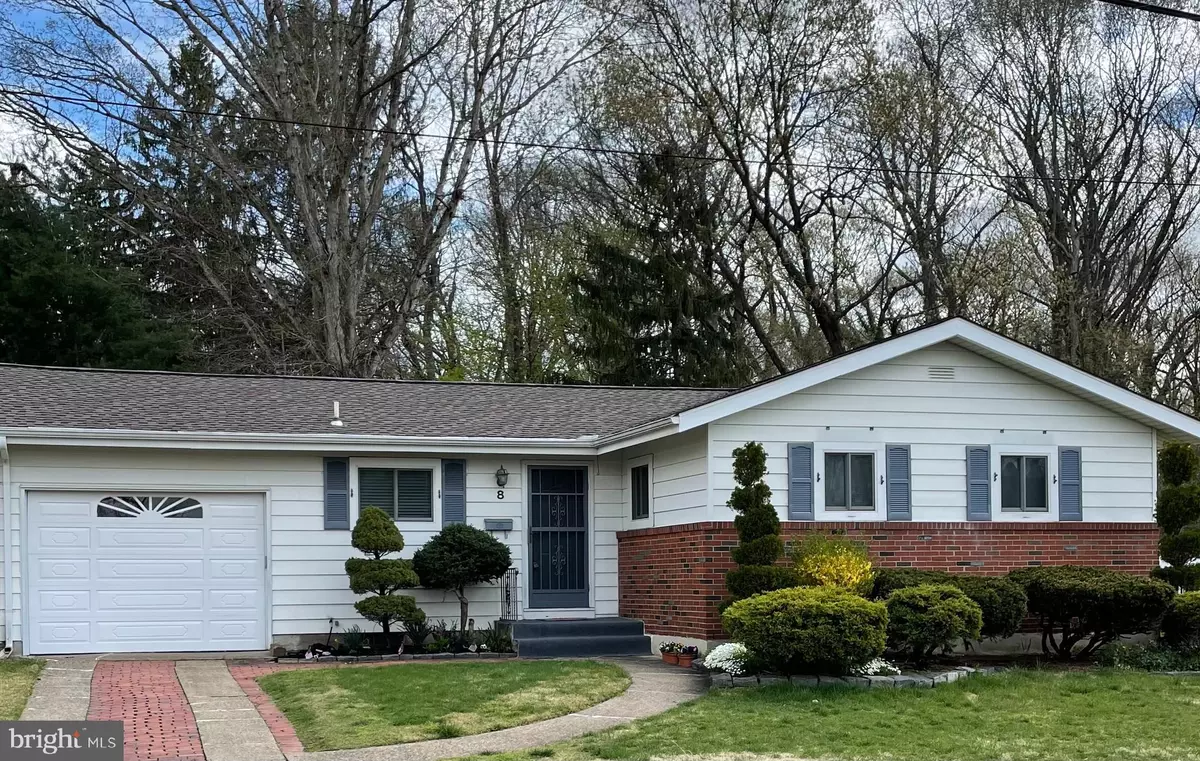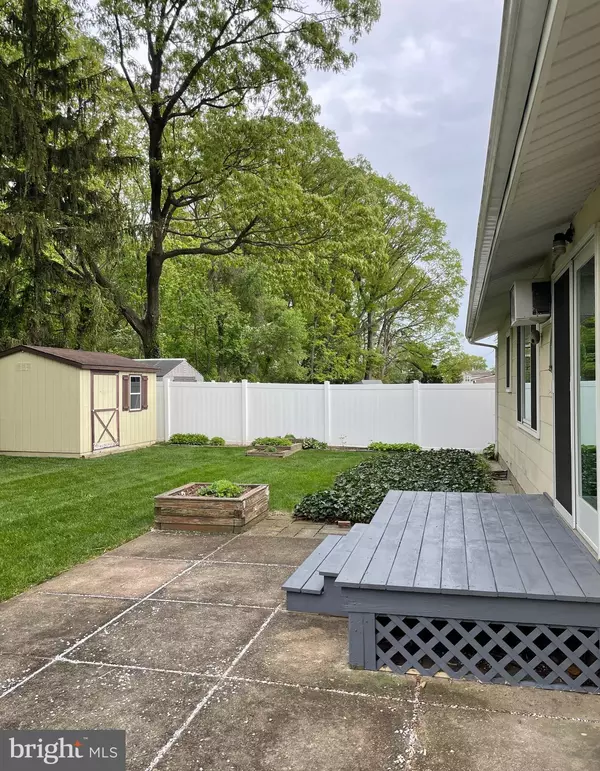$290,000
$277,500
4.5%For more information regarding the value of a property, please contact us for a free consultation.
3 Beds
1 Bath
1,974 SqFt
SOLD DATE : 06/15/2021
Key Details
Sold Price $290,000
Property Type Single Family Home
Sub Type Detached
Listing Status Sold
Purchase Type For Sale
Square Footage 1,974 sqft
Price per Sqft $146
Subdivision Rolling Acres
MLS Listing ID NJME311228
Sold Date 06/15/21
Style Ranch/Rambler
Bedrooms 3
Full Baths 1
HOA Y/N N
Abv Grd Liv Area 987
Originating Board BRIGHT
Year Built 1957
Annual Tax Amount $5,991
Tax Year 2019
Lot Size 6,500 Sqft
Acres 0.15
Lot Dimensions 65.00 x 100.00
Property Description
Welcome to this Clean & Charming Ranch located on a cul-de-sac in the desirable Rolling Acres section of Hamilton Square. From the entrance you walk into a Eat in Kitchen open to the Dining Area with Sliding Doors that lets the sun in and a beautiful view of the backyard. Looking into Open Living Room, all with Cathedral Ceiling and all Freshly Painted. New replacement Windows & Sliding Door. New Inside Doors in all bedrooms and closets. Window shades in all bedrooms. Central AC & Newer Roof. Laundry located downstairs in private room., next to small 1/2 Bath with sink and space for future toilet to be put in. Another Extra Large room in lower level with double closet and carpeting. Also located in lower level, Workshop room with large area for crafts, tools etc. and another large area for Bonus Room/Den/Workout Room. Outside Sliding Doors off Dining is small porch/ deck and concrete patio area. One car Garage has storage area above and inside access in to kitchen. Great location and schools. Close to shopping, train station, major highways and interstate. " Selling "As Is" With Seller Suppling a Clear Certificate of Occupancy. Make your showing time appointment today!
Location
State NJ
County Mercer
Area Hamilton Twp (21103)
Zoning RESIDENTIAL
Direction North
Rooms
Other Rooms Living Room, Bedroom 2, Bedroom 3, Kitchen, Bedroom 1, Laundry, Recreation Room, Workshop, Bonus Room
Basement Full, Interior Access, Rough Bath Plumb, Workshop, Fully Finished, Windows
Main Level Bedrooms 3
Interior
Interior Features Breakfast Area, Carpet, Built-Ins, Combination Dining/Living, Dining Area, Entry Level Bedroom, Kitchen - Eat-In, Window Treatments
Hot Water Natural Gas
Heating Forced Air
Cooling Central A/C, Ceiling Fan(s)
Flooring Carpet, Laminated, Vinyl
Equipment Cooktop, Dishwasher, Dryer - Gas
Furnishings No
Fireplace N
Appliance Cooktop, Dishwasher, Dryer - Gas
Heat Source Natural Gas
Laundry Lower Floor
Exterior
Parking Features Additional Storage Area, Garage - Front Entry, Garage Door Opener, Inside Access
Garage Spaces 2.0
Utilities Available Cable TV Available, Electric Available, Natural Gas Available, Sewer Available, Water Available, Phone Available
Water Access N
View Trees/Woods
Roof Type Shingle
Accessibility None
Attached Garage 1
Total Parking Spaces 2
Garage Y
Building
Lot Description Backs to Trees, Landscaping, Rear Yard
Story 1
Sewer Public Septic
Water Public
Architectural Style Ranch/Rambler
Level or Stories 1
Additional Building Above Grade, Below Grade
Structure Type Cathedral Ceilings
New Construction N
Schools
Elementary Schools Alexander E.S.
Middle Schools Reynolds
High Schools Steinert
School District Hamilton Township
Others
Senior Community No
Tax ID 03-01958-00010
Ownership Fee Simple
SqFt Source Assessor
Acceptable Financing Cash, Conventional, FHA
Listing Terms Cash, Conventional, FHA
Financing Cash,Conventional,FHA
Special Listing Condition Standard
Read Less Info
Want to know what your home might be worth? Contact us for a FREE valuation!

Our team is ready to help you sell your home for the highest possible price ASAP

Bought with Senol Onal • RE/MAX Properties - Newtown







