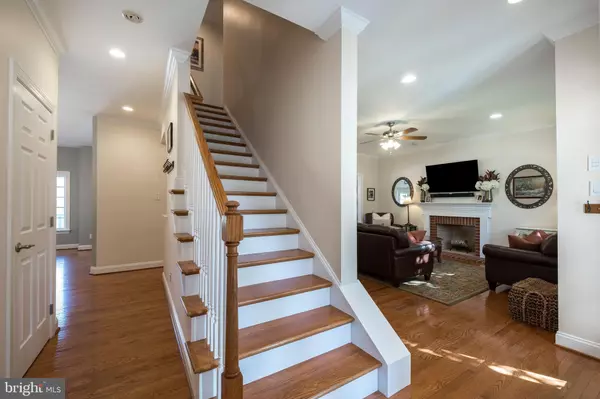$630,000
$630,000
For more information regarding the value of a property, please contact us for a free consultation.
4 Beds
4 Baths
3,421 SqFt
SOLD DATE : 06/24/2021
Key Details
Sold Price $630,000
Property Type Single Family Home
Sub Type Detached
Listing Status Sold
Purchase Type For Sale
Square Footage 3,421 sqft
Price per Sqft $184
Subdivision Weatherstone
MLS Listing ID PACT534278
Sold Date 06/24/21
Style Traditional,Coastal
Bedrooms 4
Full Baths 3
Half Baths 1
HOA Fees $112/mo
HOA Y/N Y
Abv Grd Liv Area 2,561
Originating Board BRIGHT
Year Built 2006
Annual Tax Amount $9,594
Tax Year 2020
Lot Size 8,335 Sqft
Acres 0.19
Lot Dimensions 0.00 x 0.00
Property Description
Only an unexpected move makes this amazing Sundance model on one of the best lots in Weatherstone available! A four bedroom, 3 bath home, which includes two primary suites, one on the main floor and one on the second floor, along with two additional ample bedrooms on the second floor, and a second floor laundry room, makes this the perfect home f ifor todays lifestyle. If thats not enough, the owner has recently updated the sun-filled kitchen with a custom design and build by Isabella Springs Construction. Custom built, white, soft close cabinetry with 54 uppers, 4 different 9 floor to ceiling 1-piece cabinets, roll-out shelving, custom utensil, spice and vegetable units and gorgeous, custom quartz counter tops. A huge island seats 5 and contains a prep sink with a mountain faucet. GE Profile appliances, including an Advantium double oven with a convection over combination, 5 burner range with griddle, commercial grade exterior, vented exhaust fan and Delta pot filler. Custom oversized backsplash with herringbone range accent, an Elkay main sink, and recessed and additional Kichler lighting complete this gourmets dream. In all, the new kitchen represents a $100k upgrade! The main floor layout is open and has a wonderful flow, including a large great room/living room with crown molding and a gas fireplace, a dining room with crown molding and a study/den leading into the incredible kitchen. The basement is finished with a huge open area, suitable for a family room, playroom, or study space, or a combination of these, along with a great work-out room/studio, and excellent storage. Roughed in plumbing for ease of adding another bath, if desired. (The tree and the play gym can be removed by the Seller, if desired.) The composite, Southern style porches, large paver patio, outdoor speakers and back yard invite you to enjoy the beautiful views of Chester County farmland. Outdoor entertaining at its finest in this private oasis. A two-car detached garage completes this unbelievably value-filled property. Weatherstone Community features parks, a lovely pool, tennis courts, a clubhouse, playgrounds, gazebos, walking paths and lovely, serene open spaces. The newly developed Town Center and Henrietta Hankin Library offer convenience and a truly walkable lifestyle. All within minutes of Marsh Creek State Park, The Mill at Anselma, Historic Yellow Springs, Ludwigs Corner, other historic landmarks, major routes, like the PA Turnpike, Route 100 and Route 401, incredible restaurants and shopping.
Location
State PA
County Chester
Area West Vincent Twp (10325)
Zoning R10
Rooms
Other Rooms Living Room, Dining Room, Primary Bedroom, Bedroom 3, Bedroom 4, Kitchen, Family Room, Den, Bedroom 1, Exercise Room, Bathroom 3, Primary Bathroom
Basement Full, Partially Finished, Rough Bath Plumb, Sump Pump
Main Level Bedrooms 1
Interior
Interior Features Ceiling Fan(s), Crown Moldings, Entry Level Bedroom, Floor Plan - Open, Formal/Separate Dining Room, Kitchen - Eat-In, Kitchen - Gourmet, Pantry, Recessed Lighting, Upgraded Countertops, Walk-in Closet(s), Wood Floors
Hot Water Natural Gas
Cooling Central A/C
Fireplaces Number 1
Fireplaces Type Brick, Gas/Propane
Furnishings No
Fireplace Y
Heat Source Natural Gas
Laundry Upper Floor
Exterior
Parking Features Garage - Front Entry, Garage Door Opener
Garage Spaces 5.0
Amenities Available Pool - Outdoor, Tennis Courts, Tot Lots/Playground, Common Grounds, Jog/Walk Path, Community Center
Water Access N
View Park/Greenbelt, Trees/Woods
Accessibility 36\"+ wide Halls
Total Parking Spaces 5
Garage Y
Building
Story 2
Sewer Public Sewer
Water Public
Architectural Style Traditional, Coastal
Level or Stories 2
Additional Building Above Grade, Below Grade
New Construction N
Schools
Elementary Schools West Vincent
Middle Schools Owen J Roberts
High Schools Owen J Roberts
School District Owen J Roberts
Others
Pets Allowed Y
HOA Fee Include Common Area Maintenance
Senior Community No
Tax ID 25-07 -0478
Ownership Fee Simple
SqFt Source Assessor
Acceptable Financing Conventional, Cash, FHA, VA
Horse Property N
Listing Terms Conventional, Cash, FHA, VA
Financing Conventional,Cash,FHA,VA
Special Listing Condition Standard
Pets Allowed No Pet Restrictions
Read Less Info
Want to know what your home might be worth? Contact us for a FREE valuation!

Our team is ready to help you sell your home for the highest possible price ASAP

Bought with Tom McQuilkin • RE/MAX Professional Realty







