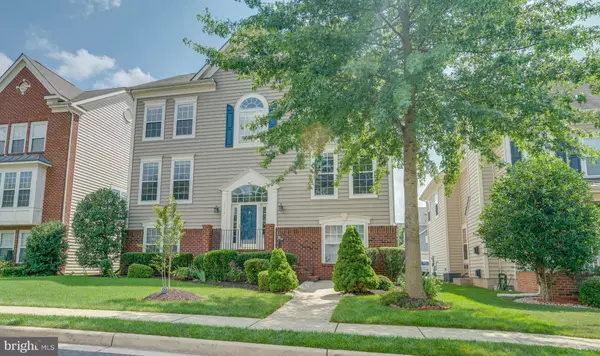$550,000
$550,000
For more information regarding the value of a property, please contact us for a free consultation.
4 Beds
4 Baths
3,532 SqFt
SOLD DATE : 09/08/2020
Key Details
Sold Price $550,000
Property Type Single Family Home
Sub Type Detached
Listing Status Sold
Purchase Type For Sale
Square Footage 3,532 sqft
Price per Sqft $155
Subdivision Reids Prospect
MLS Listing ID VAPW501034
Sold Date 09/08/20
Style Colonial
Bedrooms 4
Full Baths 3
Half Baths 1
HOA Fees $93/qua
HOA Y/N Y
Abv Grd Liv Area 2,732
Originating Board BRIGHT
Year Built 2009
Annual Tax Amount $6,181
Tax Year 2020
Lot Size 5,375 Sqft
Acres 0.12
Property Description
***Agents-Qualified buyers interested in seeing property will be granted by appointment only and be accompanied by agent. Please wear masks, shoe coverings, and use gloves (Shoe coverings and gloves are provided at the house)***Well maintained, beautiful Brick front SFH. Hardwood floors in Hall, Dining,Living & Kitchen. Gourmet Kitchen with SS appliances,42" cabinets, 5 burner cooktop, double wall ovens and center island. MBR with Master bath and walk-in closet. New water heater. Recent Installed irrigation system. Minutes to PW parkway and shops. 2nd refrigerator on ground floor does not convey. Video link for viewing: https://vimeo.com/447199135
Location
State VA
County Prince William
Zoning PMR
Rooms
Other Rooms Living Room, Dining Room, Primary Bedroom, Bedroom 4, Kitchen, Game Room, Family Room, Study, Bathroom 2, Bathroom 3
Basement Full
Interior
Interior Features Crown Moldings, Floor Plan - Open, Kitchen - Gourmet, Kitchen - Island, Primary Bath(s), Spiral Staircase
Hot Water Natural Gas
Heating Forced Air, Central
Cooling Central A/C, Ceiling Fan(s)
Fireplaces Number 1
Fireplaces Type Mantel(s), Heatilator, Gas/Propane
Equipment Dishwasher, Disposal, Dryer, Exhaust Fan, ENERGY STAR Refrigerator, Icemaker, Microwave, Oven - Double, Oven - Self Cleaning, Oven/Range - Gas, Cooktop, Washer, Water Heater
Fireplace Y
Window Features Double Pane,Bay/Bow,Atrium,Screens,Storm
Appliance Dishwasher, Disposal, Dryer, Exhaust Fan, ENERGY STAR Refrigerator, Icemaker, Microwave, Oven - Double, Oven - Self Cleaning, Oven/Range - Gas, Cooktop, Washer, Water Heater
Heat Source Natural Gas
Exterior
Parking Features Garage - Rear Entry, Garage Door Opener
Garage Spaces 2.0
Amenities Available Jog/Walk Path, Pool - Outdoor, Basketball Courts, Common Grounds, Tot Lots/Playground
Water Access N
Accessibility None
Total Parking Spaces 2
Garage Y
Building
Story 3
Sewer Public Sewer
Water Public
Architectural Style Colonial
Level or Stories 3
Additional Building Above Grade, Below Grade
New Construction N
Schools
Elementary Schools Penn
Middle Schools Benton
High Schools Osbourn Park
School District Prince William County Public Schools
Others
HOA Fee Include Common Area Maintenance,Management,Road Maintenance,Reserve Funds,Trash,Snow Removal
Senior Community No
Tax ID 8193-23-2423
Ownership Fee Simple
SqFt Source Assessor
Special Listing Condition Standard
Read Less Info
Want to know what your home might be worth? Contact us for a FREE valuation!

Our team is ready to help you sell your home for the highest possible price ASAP

Bought with VENUS MELY DOAN • Coldwell Banker Realty







