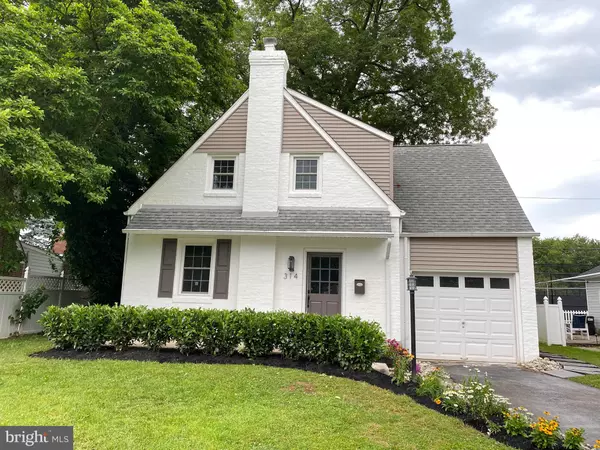$539,500
$545,000
1.0%For more information regarding the value of a property, please contact us for a free consultation.
3 Beds
3 Baths
2,007 SqFt
SOLD DATE : 08/05/2021
Key Details
Sold Price $539,500
Property Type Single Family Home
Sub Type Detached
Listing Status Sold
Purchase Type For Sale
Square Footage 2,007 sqft
Price per Sqft $268
Subdivision Westgate Hills
MLS Listing ID PADE2000644
Sold Date 08/05/21
Style Colonial
Bedrooms 3
Full Baths 2
Half Baths 1
HOA Y/N N
Abv Grd Liv Area 2,007
Originating Board BRIGHT
Year Built 1949
Annual Tax Amount $7,180
Tax Year 2020
Lot Size 7,100 Sqft
Acres 0.16
Lot Dimensions 52.00 x 132.00
Property Description
Charming 3 Bedroom, 2 1/2 Bath Cottage Colonial in the desirable neighborhood of Westgate Hills with award winning Haverford Schools! This tastefully rehabbed light-filled home will check off all the boxes on your “must haves” list with features such as First Floor Family Rm., Office, Powder Rm., Laundry/Mudroom with boot bench and a new en-suite Master Bath with walk-in ceramic tile shower and double vanity. Other features include wide plank flooring throughout the main level, gas fireplace in the Living Room, New Kitchen with shaker style cabinetry, quartz counter-tops, stainless steel appliances (range/oven, microwave & dishwasher) and a deep stainless steel under-mount sink with disposal and a Garage. You will enjoy the secluded, idyllic back yard setting with attractive paver patio throughout the year! This endearing home enjoys easy access to the Westgate Hills Community Park with tennis courts and basketball hoops. The annual events sponsored by the Westgate Hills Civic Association engages the entire community and connects you with your neighbors. Great Location within minutes of I-476, I-95 and Philadelphia International Airport and convenient to Giant, Whole Foods and Mom's Organic Market. Don’t miss this fabulous home!
Location
State PA
County Delaware
Area Haverford Twp (10422)
Zoning RESIDENTIAL
Rooms
Other Rooms Living Room, Dining Room, Primary Bedroom, Bedroom 2, Bedroom 3, Kitchen, Family Room, Basement, Laundry, Mud Room, Office, Primary Bathroom, Full Bath
Basement Full
Interior
Hot Water Natural Gas
Heating Hot Water, Baseboard - Hot Water, Radiator
Cooling Central A/C, Ductless/Mini-Split
Fireplaces Number 1
Fireplaces Type Gas/Propane
Fireplace Y
Heat Source Natural Gas
Laundry Main Floor, Hookup
Exterior
Parking Features Garage - Front Entry, Built In
Garage Spaces 2.0
Water Access N
Accessibility None
Attached Garage 1
Total Parking Spaces 2
Garage Y
Building
Story 1.5
Sewer Public Sewer
Water Public
Architectural Style Colonial
Level or Stories 1.5
Additional Building Above Grade, Below Grade
New Construction N
Schools
Elementary Schools Lynnewood
Middle Schools Haverford
High Schools Haverford Senior
School District Haverford Township
Others
Senior Community No
Tax ID 22-09-01478-00
Ownership Fee Simple
SqFt Source Assessor
Acceptable Financing Cash, Conventional, FHA 203(b), VA
Listing Terms Cash, Conventional, FHA 203(b), VA
Financing Cash,Conventional,FHA 203(b),VA
Special Listing Condition Standard
Read Less Info
Want to know what your home might be worth? Contact us for a FREE valuation!

Our team is ready to help you sell your home for the highest possible price ASAP

Bought with Thomas Toole III • RE/MAX Main Line-West Chester







