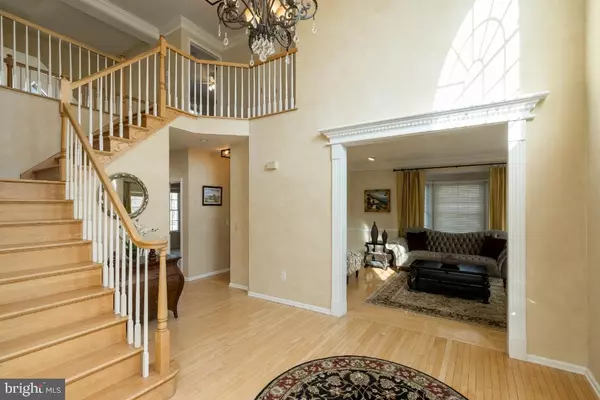$852,000
$880,000
3.2%For more information regarding the value of a property, please contact us for a free consultation.
5 Beds
5 Baths
3,474 SqFt
SOLD DATE : 02/25/2021
Key Details
Sold Price $852,000
Property Type Single Family Home
Sub Type Detached
Listing Status Sold
Purchase Type For Sale
Square Footage 3,474 sqft
Price per Sqft $245
Subdivision Montgomery Oaks
MLS Listing ID NJSO114038
Sold Date 02/25/21
Style Colonial
Bedrooms 5
Full Baths 5
HOA Y/N N
Abv Grd Liv Area 3,474
Originating Board BRIGHT
Year Built 1997
Annual Tax Amount $22,342
Tax Year 2020
Lot Size 1.020 Acres
Acres 1.02
Lot Dimensions 0.00 x 0.00
Property Description
This home has it all with THE POSSIBILITY of 3 home offices! Premium private wooded cul-de-sac conveniently located in desirable central Montgomery Township with award winning Blue Ribbon schools. This Buckingham model features a dramatic 2- story entrance foyer, living room with extra bay window, formal dining room with bay window too. Newer gourmet $110,000 expanded high quality cherry kitchen, granite counters and top of the line stainless steel appliances including Thermador appliances, Sub Zero fridge, pot filler faucet, huge center island, custom tile backsplash and many cabinets. Extended breakfast area to Sun-room area with 3 skylights and French doors that lead to a beautiful backyard. The main level also offers a split staircase, hardwood floors throughout, a study with bay window and custom built-in bookcases and cabinets that could easily double as an extra 5th guest bedroom as it is adjacent to an updated full bathroom. Family room has a cathedral ceiling with 2 large skylights and a brick wood-burning fireplace. The second floor has gorgeous Mahogany hardwood floors, a huge master suite with a sitting area with bay window & a bonus room, 2 walk-in closets a renovated bathroom with huge skylight and big Jacuzzi tub. There is a Princess suite with a private bathroom and there is BRAND NEW beautiful modern hall bath with a Carrara marble vanity top and matching tile. Upgraded light fixtures and many ceiling fans throughout. Full walk-out basement is finished with a big recreational area with electric fireplace, Klipsch 7.1 home theater speakers, two other flexible rooms, lots of closets and a full bathroom. Professionally designed landscaping with sprinkler system, playset, Trex deck and paver walkway and huge patio, landscape lighting overlooking a lovely treed yard! Whole house top of the line Kohler generator too. Total 5 bay windows on main and upper levels. Several hundred thousand dollars in recent upgrades throughout the house including brand new skylights. Entrance foyer has chandelier lift. All exterior doors have been replaced in last few years. Three car garage with lots of storage shelves. Only 7 miles to downtown Princeton, and walking distance to Montgomery middle schools! Here is your chance for a great home! Buyers did not qualify for their mortgage.
Location
State NJ
County Somerset
Area Montgomery Twp (21813)
Zoning RESIDENTIAL
Rooms
Other Rooms Living Room, Dining Room, Primary Bedroom, Sitting Room, Bedroom 2, Bedroom 3, Bedroom 4, Kitchen, Family Room, Library, Bonus Room
Basement Fully Finished, Outside Entrance, Walkout Stairs
Main Level Bedrooms 1
Interior
Interior Features Attic, Built-Ins, Breakfast Area, Ceiling Fan(s), Chair Railings, Crown Moldings, Double/Dual Staircase, Family Room Off Kitchen, Floor Plan - Traditional, Kitchen - Eat-In, Kitchen - Gourmet, Primary Bath(s), Pantry, Recessed Lighting, Skylight(s), Sprinkler System, Stall Shower, Upgraded Countertops, Wood Floors
Hot Water Natural Gas
Heating Forced Air
Cooling Central A/C, Ceiling Fan(s)
Flooring Hardwood, Ceramic Tile
Equipment Oven - Self Cleaning, Oven/Range - Gas, Refrigerator, Stainless Steel Appliances, Washer - Front Loading, Dryer, Dishwasher
Appliance Oven - Self Cleaning, Oven/Range - Gas, Refrigerator, Stainless Steel Appliances, Washer - Front Loading, Dryer, Dishwasher
Heat Source Natural Gas
Exterior
Parking Features Garage Door Opener, Garage - Side Entry
Garage Spaces 3.0
Utilities Available Cable TV Available
Water Access N
View Trees/Woods
Roof Type Asphalt
Accessibility None
Attached Garage 3
Total Parking Spaces 3
Garage Y
Building
Story 2
Sewer On Site Septic
Water Public
Architectural Style Colonial
Level or Stories 2
Additional Building Above Grade, Below Grade
New Construction N
Schools
Elementary Schools Village
Middle Schools Montgomery M.S.
High Schools Montgomery H.S.
School District Montgomery Township Public Schools
Others
Senior Community No
Tax ID 13-19001-00008 04
Ownership Fee Simple
SqFt Source Assessor
Acceptable Financing Cash, Conventional
Listing Terms Cash, Conventional
Financing Cash,Conventional
Special Listing Condition Standard
Read Less Info
Want to know what your home might be worth? Contact us for a FREE valuation!

Our team is ready to help you sell your home for the highest possible price ASAP

Bought with Melissa Wu • SkyBridge Realty LLC







