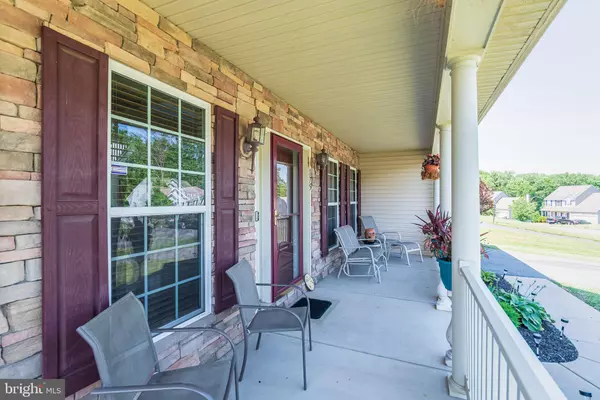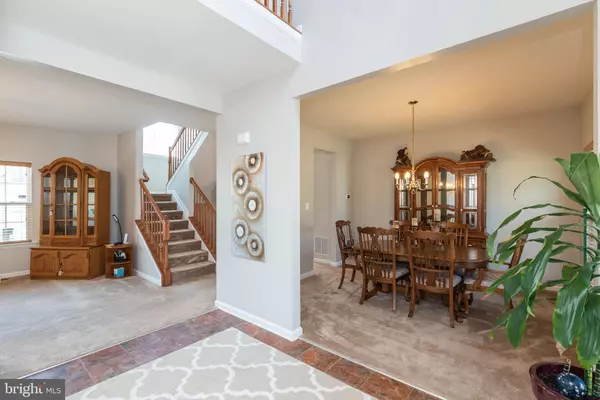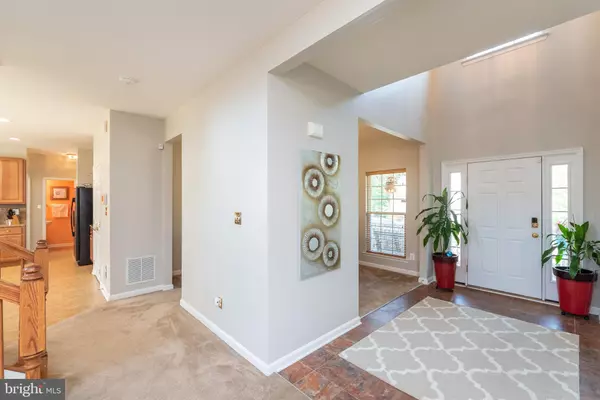$370,500
$379,900
2.5%For more information regarding the value of a property, please contact us for a free consultation.
4 Beds
4 Baths
3,557 SqFt
SOLD DATE : 09/11/2020
Key Details
Sold Price $370,500
Property Type Single Family Home
Sub Type Detached
Listing Status Sold
Purchase Type For Sale
Square Footage 3,557 sqft
Price per Sqft $104
Subdivision Bedrock
MLS Listing ID MDCC169588
Sold Date 09/11/20
Style Colonial
Bedrooms 4
Full Baths 3
Half Baths 1
HOA Fees $16/mo
HOA Y/N Y
Abv Grd Liv Area 2,624
Originating Board BRIGHT
Year Built 2009
Annual Tax Amount $4,019
Tax Year 2019
Lot Size 0.276 Acres
Acres 0.28
Property Description
This stone front colonial with welcoming front porch has tons of bells and whistles. You'll find formal living and dining rooms with neutral paint and carpet as well as a large family room with gas fireplace. It opens to the eat-in kitchen with breakfast bar and sunroom with skylights and vaulted ceiling. Sliders lead to a 12x12 deck with steps to a patio and pool in the fenced rear yard. The outdoor oasis is perfect for summer entertaining. Upstairs, the master suite is impressive with walk-in closet and french doors to the luxury bath with soaking tub and separate shower. The additional three bedrooms share a hall bathroom. The laundry is located on the main level for added convenience. The lower level is also finished with rec room, spare/bonus room and full bathroom. This home won't last!
Location
State MD
County Cecil
Zoning ST
Rooms
Other Rooms Living Room, Dining Room, Primary Bedroom, Bedroom 2, Bedroom 3, Bedroom 4, Kitchen, Den, Basement, Foyer, Sun/Florida Room, Laundry, Recreation Room
Basement Walkout Stairs, Windows, Sump Pump, Improved, Heated, Fully Finished
Interior
Interior Features Attic, Breakfast Area, Carpet, Ceiling Fan(s), Family Room Off Kitchen, Floor Plan - Open, Formal/Separate Dining Room, Kitchen - Eat-In, Kitchen - Island, Kitchen - Table Space, Primary Bath(s), Pantry, Recessed Lighting, Stall Shower, Tub Shower, Upgraded Countertops, Walk-in Closet(s)
Hot Water Propane
Heating Forced Air
Cooling Central A/C, Ceiling Fan(s)
Flooring Carpet, Vinyl
Fireplaces Number 1
Fireplaces Type Mantel(s), Gas/Propane
Equipment Built-In Microwave, Disposal, Dryer, Exhaust Fan, Icemaker, Oven/Range - Electric, Refrigerator, Washer, Water Heater
Fireplace Y
Window Features Screens,Skylights
Appliance Built-In Microwave, Disposal, Dryer, Exhaust Fan, Icemaker, Oven/Range - Electric, Refrigerator, Washer, Water Heater
Heat Source Propane - Leased
Laundry Dryer In Unit, Main Floor, Washer In Unit
Exterior
Exterior Feature Deck(s), Patio(s), Porch(es)
Parking Features Garage - Front Entry, Garage Door Opener
Garage Spaces 2.0
Fence Privacy, Rear, Vinyl
Pool Above Ground
Utilities Available Cable TV
Amenities Available Common Grounds, Tot Lots/Playground
Water Access N
Roof Type Shingle
Accessibility None
Porch Deck(s), Patio(s), Porch(es)
Attached Garage 2
Total Parking Spaces 2
Garage Y
Building
Lot Description Level
Story 2
Sewer Public Sewer
Water Well
Architectural Style Colonial
Level or Stories 2
Additional Building Above Grade, Below Grade
Structure Type 9'+ Ceilings,2 Story Ceilings,Dry Wall
New Construction N
Schools
Middle Schools Northeast
High Schools Northeast
School District Cecil County Public Schools
Others
Senior Community No
Tax ID 0805133661
Ownership Fee Simple
SqFt Source Assessor
Security Features Smoke Detector
Acceptable Financing FHA, Conventional, Cash, VA
Horse Property N
Listing Terms FHA, Conventional, Cash, VA
Financing FHA,Conventional,Cash,VA
Special Listing Condition Standard
Read Less Info
Want to know what your home might be worth? Contact us for a FREE valuation!

Our team is ready to help you sell your home for the highest possible price ASAP

Bought with Gail Rohleder • Garceau Realty







