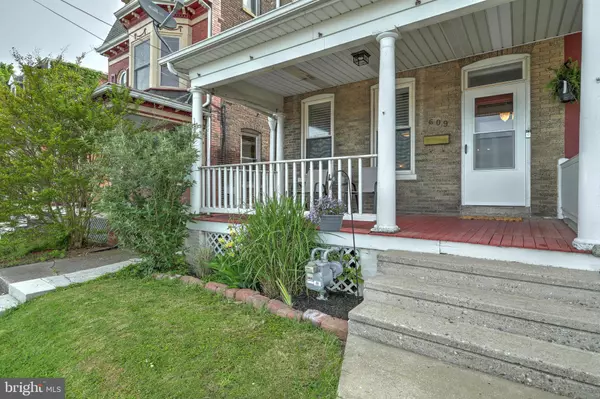$129,000
$127,900
0.9%For more information regarding the value of a property, please contact us for a free consultation.
5 Beds
1 Bath
1,860 SqFt
SOLD DATE : 07/09/2020
Key Details
Sold Price $129,000
Property Type Single Family Home
Sub Type Twin/Semi-Detached
Listing Status Sold
Purchase Type For Sale
Square Footage 1,860 sqft
Price per Sqft $69
Subdivision Spring Garden Twp
MLS Listing ID PAYK137452
Sold Date 07/09/20
Style Colonial
Bedrooms 5
Full Baths 1
HOA Y/N N
Abv Grd Liv Area 1,860
Originating Board BRIGHT
Year Built 1935
Annual Tax Amount $2,963
Tax Year 2019
Lot Size 2,300 Sqft
Acres 0.05
Property Description
CHARMING! CUTE! CHARACTER! These are just a few words to describe this semi-detached 5 bed, 1 bath home in York Suburban Schools. The large covered front porch is a perfect spot to enjoy your morning cup of coffee. Walk through the front door into an adorable vestibule area that leads you into the combination living/ dining room area. The home has been beautifully opened up and the space just flows- perfect for entertaining and having guests over. The first thing you'll notice is how LARGE this space is. This home boasts gorgeous original hardwood floors. The kitchen features a stainless steel oven/range and dishwasher, tons of cabinet space, and darling built ins above the cabinets for additional storage. Off of the kitchen, there is a closed in porch over looking the back yard. This would be a great space for a reading nook, home office, or a craft room- the possibilities are endless. This walks out to your fully fenced in back yard- your fur babies will just love it! Back inside and up to the stairs you will find 3 bedrooms and a full bathroom. One of the bedrooms on this level has access to a rear facing private balcony perfect for sitting out and watching the stars. New vinyl plank flooring was just installed in the bathroom which also features a tub-shower and a new vanity mirror. In two of the bedrooms on this floor, new carpet has been put in within the last month. Tons of natural light pours into the master bedroom through the charming bay window. You'll take notice to the stunning wood working of the original staircase handrail that you can follow up to the 3rd floor where you will find the other 2 bedrooms that have new carpet as well. The character and charm is bursting at the seams in this home. If you've been looking for that old school charm with a touch of updated and modern, your search ends here! Call the moving truck and pack your bags because all that's left to do is move in! For less than rent, you can OWN your own home and start building equity today...what are you waiting for? Schedule your virtual tour today!VIDEO TOUR HERE- https://drive.google.com/open?id=1hJqhoatCZdwr-Cv3J4JtBcW6Fvs7MTYi
Location
State PA
County York
Area Spring Garden Twp (15248)
Zoning RESIDENTIAL
Rooms
Other Rooms Living Room, Primary Bedroom, Bedroom 2, Bedroom 3, Bedroom 4, Bedroom 5, Kitchen, Sun/Florida Room, Laundry, Full Bath
Basement Full, Unfinished
Interior
Interior Features Built-Ins, Carpet, Ceiling Fan(s), Combination Dining/Living, Dining Area, Floor Plan - Open, Kitchen - Eat-In, Tub Shower, Wood Floors
Heating Baseboard - Electric, Forced Air
Cooling Window Unit(s)
Flooring Hardwood, Carpet, Vinyl
Equipment Dishwasher, Oven/Range - Gas, Refrigerator, Dryer, Washer
Furnishings No
Fireplace N
Window Features Replacement
Appliance Dishwasher, Oven/Range - Gas, Refrigerator, Dryer, Washer
Heat Source Natural Gas, Electric
Laundry Lower Floor, Dryer In Unit, Has Laundry, Washer In Unit
Exterior
Exterior Feature Patio(s), Porch(es), Balcony
Fence Fully, Privacy, Wood
Utilities Available Cable TV Available, Electric Available, Natural Gas Available, Phone Available, Sewer Available, Water Available
Water Access N
Roof Type Metal
Street Surface Black Top
Accessibility None
Porch Patio(s), Porch(es), Balcony
Road Frontage City/County
Garage N
Building
Story 3
Sewer Public Sewer
Water Public
Architectural Style Colonial
Level or Stories 3
Additional Building Above Grade, Below Grade
Structure Type Plaster Walls
New Construction N
Schools
High Schools York Suburban
School District York Suburban
Others
Senior Community No
Tax ID 48-000-13-0096-M0-00000
Ownership Fee Simple
SqFt Source Assessor
Security Features Security System
Acceptable Financing Cash, Conventional, FHA, VA
Horse Property N
Listing Terms Cash, Conventional, FHA, VA
Financing Cash,Conventional,FHA,VA
Special Listing Condition Standard
Read Less Info
Want to know what your home might be worth? Contact us for a FREE valuation!

Our team is ready to help you sell your home for the highest possible price ASAP

Bought with Ginnie Lynn Kite • Keller Williams Keystone Realty







