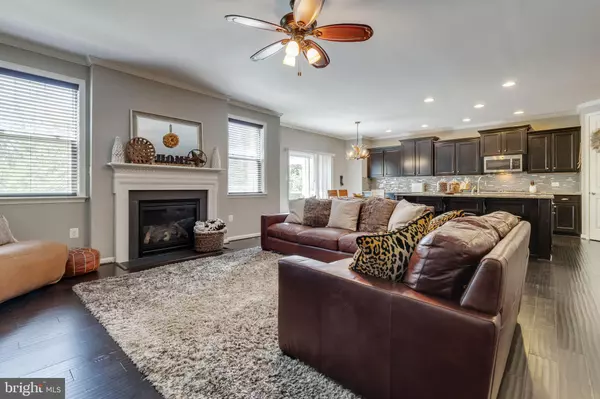$692,000
$699,900
1.1%For more information regarding the value of a property, please contact us for a free consultation.
5 Beds
4 Baths
3,345 SqFt
SOLD DATE : 09/03/2021
Key Details
Sold Price $692,000
Property Type Townhouse
Sub Type Interior Row/Townhouse
Listing Status Sold
Purchase Type For Sale
Square Footage 3,345 sqft
Price per Sqft $206
Subdivision Belmont Estates
MLS Listing ID VALO2004840
Sold Date 09/03/21
Style Colonial
Bedrooms 5
Full Baths 3
Half Baths 1
HOA Fees $143/mo
HOA Y/N Y
Abv Grd Liv Area 2,388
Originating Board BRIGHT
Year Built 2014
Annual Tax Amount $5,867
Tax Year 2021
Lot Size 2,613 Sqft
Acres 0.06
Property Description
Stunning 5 bedroom & 3.5 bathroom home located in the Belmont Estates neighborhood of Ashburn. This over 3,300 +/- sq. ft. two car garage townhome will wow you. Enter the home to a 2 story foyer with wide plank hardwood floors. Open concept main level with spacious family room with gas fireplace, chef's kitchen and breakfast/dining area. Oversized kitchen island with granite counters, stainless steel appliances, and pantry. Kitchen offers gas cooking, double-wall oven and desk area for virtual ed or work from home! Dining area is just off the newly installed synthetic deck, easy access to dine when barbecuing. Upper level offers 4 spacious bedrooms, 2 full bathrooms and laundry room. Primary suite with tray ceiling and 2 sizeable walk-in closets. Primary bathroom offers dual vanity, oversized shower and water closet. Family room TV & mount will convey as will the TV & mount in the one secondary bedroom. Secondary hall bathroom has dual vanity and shower/tub combo. Washer and dryer will convey. Lower level of home has walk-up exterior stairs. Large rec room and 5th bedroom and full bathroom. Garage mirrors will convey & make for a perfect home gym.
Location
State VA
County Loudoun
Zoning 19
Rooms
Other Rooms Primary Bedroom, Bedroom 2, Bedroom 3, Bedroom 4, Bedroom 5, Kitchen, Family Room, Foyer, Breakfast Room, Laundry, Recreation Room, Bathroom 1, Bathroom 2, Primary Bathroom, Half Bath
Basement Walkout Stairs, Fully Finished, Interior Access, Outside Entrance
Interior
Interior Features Breakfast Area, Carpet, Ceiling Fan(s), Crown Moldings, Dining Area, Floor Plan - Open, Kitchen - Gourmet, Kitchen - Island, Pantry, Primary Bath(s), Recessed Lighting, Stall Shower, Tub Shower, Upgraded Countertops, Walk-in Closet(s), Wood Floors
Hot Water Natural Gas
Heating Central
Cooling Central A/C, Ceiling Fan(s)
Flooring Hardwood, Carpet, Ceramic Tile
Fireplaces Number 1
Fireplaces Type Gas/Propane
Equipment Built-In Microwave, Cooktop, Dishwasher, Disposal, Oven - Wall, Oven - Double, Refrigerator, Icemaker, Stainless Steel Appliances, Dryer, Washer, Water Heater
Fireplace Y
Appliance Built-In Microwave, Cooktop, Dishwasher, Disposal, Oven - Wall, Oven - Double, Refrigerator, Icemaker, Stainless Steel Appliances, Dryer, Washer, Water Heater
Heat Source Natural Gas
Laundry Upper Floor
Exterior
Exterior Feature Patio(s), Deck(s)
Parking Features Garage Door Opener, Garage - Front Entry
Garage Spaces 4.0
Amenities Available Tot Lots/Playground, Volleyball Courts
Water Access N
Accessibility None
Porch Patio(s), Deck(s)
Attached Garage 2
Total Parking Spaces 4
Garage Y
Building
Story 3
Sewer Public Sewer
Water Public
Architectural Style Colonial
Level or Stories 3
Additional Building Above Grade, Below Grade
Structure Type 9'+ Ceilings,2 Story Ceilings
New Construction N
Schools
Elementary Schools Cedar Lane
Middle Schools Trailside
High Schools Stone Bridge
School District Loudoun County Public Schools
Others
HOA Fee Include Common Area Maintenance,Management,Snow Removal,Trash
Senior Community No
Tax ID 116407803000
Ownership Fee Simple
SqFt Source Estimated
Security Features Security System,Smoke Detector
Acceptable Financing Cash, Conventional, FHA, VA, Other
Listing Terms Cash, Conventional, FHA, VA, Other
Financing Cash,Conventional,FHA,VA,Other
Special Listing Condition Standard
Read Less Info
Want to know what your home might be worth? Contact us for a FREE valuation!

Our team is ready to help you sell your home for the highest possible price ASAP

Bought with Venugopal Ravva • Maram Realty, LLC







