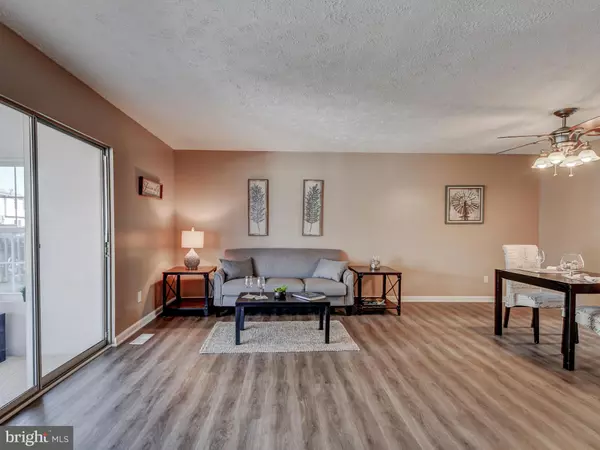$227,000
$214,900
5.6%For more information regarding the value of a property, please contact us for a free consultation.
4 Beds
3 Baths
1,988 SqFt
SOLD DATE : 04/28/2021
Key Details
Sold Price $227,000
Property Type Townhouse
Sub Type Interior Row/Townhouse
Listing Status Sold
Purchase Type For Sale
Square Footage 1,988 sqft
Price per Sqft $114
Subdivision Carrollwood Manor
MLS Listing ID MDBC521230
Sold Date 04/28/21
Style Traditional
Bedrooms 4
Full Baths 2
Half Baths 1
HOA Y/N N
Abv Grd Liv Area 1,488
Originating Board BRIGHT
Year Built 1992
Annual Tax Amount $3,298
Tax Year 2021
Lot Size 1,908 Sqft
Acres 0.04
Property Description
Open House, Sunday, 3/21; 1-3PM. Offer Submission Deadline, Sunday, 3/21 @ 6PM. Spacious 4 bed/ 2.5 bath townhome in the Carrollwood Manor Neighborhood. Move-In Ready! Main level features powder room, eat-in kitchen, large open living/dining room with wood burning fireplace as well as an enclosed Three Seasons Room (14'x 11')and deck. An abundance of natural light fills this bonus living space with skylight! Trex Deck (11'x9') for BBQ and Outdoor Living . In addition to Upper Level Master Bedroom; Lower level has a large Junior Master Suite with Full Bath, walk-in closet (6'x6') and storage room (11'x9'). Laundry conveniently located on upper level hallway, adjacent to three bedrooms. Security system and 8'x8' shed. Freshly Painted Throughout. New Roof with warranty March 2021; Garbage Disposal 2021; HVAC 2017; Sump Pump 2017. Freshly painted throughout. New flooring throughout: Carpet and Luxury Viny Plank. Just a few blocks to walking trail around community pond. Conveniently located minutes from shopping along Eastern Ave and Bengies Drive-In Theatre. Only 2.5 miles to Martin State Airport and MARC train station. Close proximity to Eastern Regional Park, Miami Beach Park with kayak SUP, and small watercraft rentals, local marinas and waterfront restaurants. Only 4 miles from Wilson Point Park Boat Ramp; 10 miles from Rocky Point Park/Boat Ramp. Take full advantage of the water oriented community of Middle River!
Location
State MD
County Baltimore
Zoning RES
Rooms
Other Rooms Living Room, Dining Room, Primary Bedroom, Bedroom 2, Bedroom 3, Bedroom 4, Kitchen, Sun/Florida Room, Laundry, Storage Room
Basement Full, Fully Finished, Improved, Outside Entrance, Rear Entrance, Walkout Stairs
Interior
Interior Features Kitchen - Table Space, Carpet, Ceiling Fan(s), Combination Dining/Living, Floor Plan - Open, Primary Bath(s), Skylight(s), Walk-in Closet(s)
Hot Water Electric
Heating Heat Pump(s), Forced Air
Cooling Ceiling Fan(s), Central A/C, Heat Pump(s)
Flooring Carpet, Vinyl
Fireplaces Number 1
Fireplaces Type Fireplace - Glass Doors, Wood, Mantel(s)
Equipment Dishwasher, Disposal, Dryer, Oven/Range - Electric, Refrigerator, Washer
Furnishings No
Fireplace Y
Appliance Dishwasher, Disposal, Dryer, Oven/Range - Electric, Refrigerator, Washer
Heat Source Electric
Laundry Upper Floor
Exterior
Exterior Feature Deck(s), Porch(es)
Fence Wood, Picket
Utilities Available Cable TV Available, Electric Available, Sewer Available, Water Available
Water Access N
View Garden/Lawn
Roof Type Asphalt
Accessibility None
Porch Deck(s), Porch(es)
Road Frontage City/County
Garage N
Building
Lot Description Front Yard, Interior, Level, Rear Yard
Story 3
Sewer Public Sewer
Water Public
Architectural Style Traditional
Level or Stories 3
Additional Building Above Grade, Below Grade
Structure Type Dry Wall
New Construction N
Schools
Elementary Schools Seneca
Middle Schools Middle River
High Schools Chesapeake
School District Baltimore County Public Schools
Others
Pets Allowed Y
Senior Community No
Tax ID 04151700006472
Ownership Fee Simple
SqFt Source Assessor
Security Features Security System
Acceptable Financing Conventional, Cash, FHA
Horse Property N
Listing Terms Conventional, Cash, FHA
Financing Conventional,Cash,FHA
Special Listing Condition Standard
Pets Allowed No Pet Restrictions
Read Less Info
Want to know what your home might be worth? Contact us for a FREE valuation!

Our team is ready to help you sell your home for the highest possible price ASAP

Bought with John Crisafulli • RE/MAX First Choice







