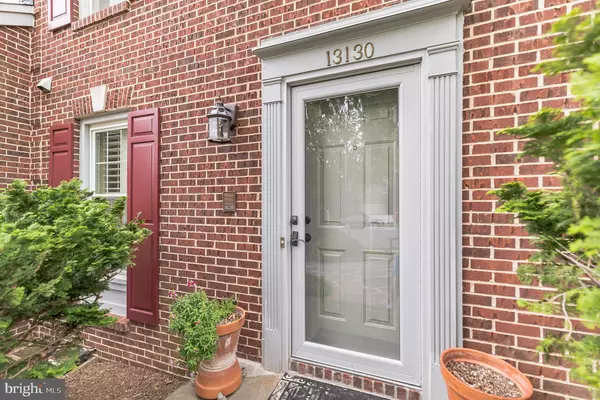$810,000
$810,000
For more information regarding the value of a property, please contact us for a free consultation.
5 Beds
4 Baths
2,224 SqFt
SOLD DATE : 06/09/2021
Key Details
Sold Price $810,000
Property Type Single Family Home
Sub Type Detached
Listing Status Sold
Purchase Type For Sale
Square Footage 2,224 sqft
Price per Sqft $364
Subdivision Bradley Acres
MLS Listing ID VAFX1198014
Sold Date 06/09/21
Style Colonial
Bedrooms 5
Full Baths 3
Half Baths 1
HOA Fees $69/mo
HOA Y/N Y
Abv Grd Liv Area 2,224
Originating Board BRIGHT
Year Built 1985
Annual Tax Amount $7,113
Tax Year 2020
Lot Size 10,314 Sqft
Acres 0.24
Property Description
Home is absolutely stunning throughout. Hardwood floors on main level, gourmet kitchen with cherry cabinets, granite countertops and stainless steel appliances. Master bedroom with luxurious Master Bath. Fully finished lower level has a wet bar and a bonus fifth bedroom with closet, also has a separate entrance. Home offers unique privacy due to back yard adjacent to common nature area. Professional landscaping features mature rosebud, dogwood, fig, crepe myrtle and other specimen trees. This home is conveniently located within a short distance to major arteries in a quiet and desirable residential area. This was originally a model home and has numerous builder enhancements like built in shelves, wall mirrors and crown moulding on the main level. Wood burning fireplace has recently been cleaned and chimney restored to like new. Flagstone walkway installed in 2018. All the skylights were replaced in 2016. High efficiency HVAC installed in 2015 with wifi control. Plantation shutters /ceilings fans/Sprinkle & alarm system/big back yard/concrete driveway. Owner real estate agent. Seller like to rent back 30 to 60 days
Location
State VA
County Fairfax
Zoning 130
Rooms
Basement Full
Interior
Interior Features Breakfast Area, Built-Ins, Carpet, Ceiling Fan(s), Chair Railings, Combination Dining/Living, Crown Moldings, Floor Plan - Traditional, Formal/Separate Dining Room, Intercom, Kitchen - Eat-In, Kitchen - Gourmet, Kitchen - Table Space, Pantry, Soaking Tub, Sprinkler System, Upgraded Countertops, Wet/Dry Bar, Window Treatments, Wood Floors
Hot Water Natural Gas
Heating Heat Pump(s)
Cooling Central A/C, Ceiling Fan(s), Energy Star Cooling System, Geothermal, Programmable Thermostat
Flooring Carpet, Hardwood, Tile/Brick
Fireplaces Number 1
Equipment Built-In Microwave, Built-In Range, Dishwasher, Disposal, ENERGY STAR Clothes Washer, Exhaust Fan, Extra Refrigerator/Freezer, Icemaker, Intercom, Microwave, Oven - Self Cleaning, Oven/Range - Gas, Refrigerator, Stainless Steel Appliances, Washer, Washer - Front Loading, Water Heater - High-Efficiency
Window Features ENERGY STAR Qualified,Double Pane,Insulated,Screens,Skylights,Vinyl Clad
Appliance Built-In Microwave, Built-In Range, Dishwasher, Disposal, ENERGY STAR Clothes Washer, Exhaust Fan, Extra Refrigerator/Freezer, Icemaker, Intercom, Microwave, Oven - Self Cleaning, Oven/Range - Gas, Refrigerator, Stainless Steel Appliances, Washer, Washer - Front Loading, Water Heater - High-Efficiency
Heat Source Natural Gas
Laundry Main Floor
Exterior
Exterior Feature Deck(s)
Parking Features Garage - Front Entry, Oversized
Garage Spaces 2.0
Water Access N
Roof Type Shingle
Accessibility Other
Porch Deck(s)
Attached Garage 2
Total Parking Spaces 2
Garage Y
Building
Lot Description Backs - Open Common Area, Landscaping
Story 3
Sewer Public Sewer
Water Public
Architectural Style Colonial
Level or Stories 3
Additional Building Above Grade, Below Grade
New Construction N
Schools
Elementary Schools Fox Mill
Middle Schools Carson
High Schools South Lakes
School District Fairfax County Public Schools
Others
Senior Community No
Tax ID 0253 09 0002
Ownership Fee Simple
SqFt Source Assessor
Security Features Intercom,Security System,Smoke Detector
Special Listing Condition Standard
Read Less Info
Want to know what your home might be worth? Contact us for a FREE valuation!

Our team is ready to help you sell your home for the highest possible price ASAP

Bought with Aarti Sood • Redfin Corporation







