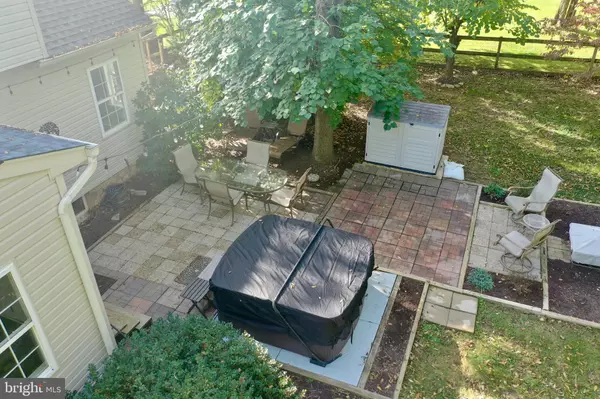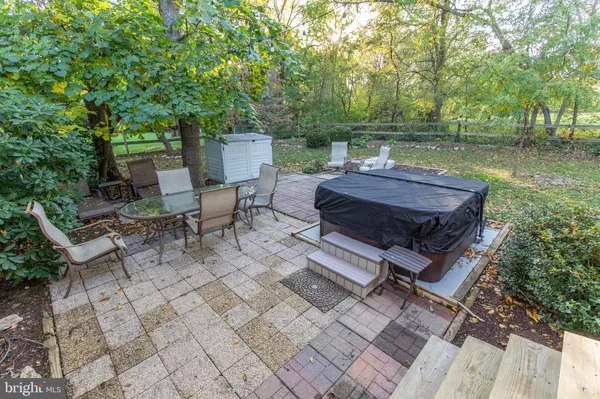$525,000
$525,000
For more information regarding the value of a property, please contact us for a free consultation.
4 Beds
3 Baths
2,270 SqFt
SOLD DATE : 11/18/2022
Key Details
Sold Price $525,000
Property Type Single Family Home
Sub Type Detached
Listing Status Sold
Purchase Type For Sale
Square Footage 2,270 sqft
Price per Sqft $231
Subdivision Stafford
MLS Listing ID WVJF2005820
Sold Date 11/18/22
Style Colonial
Bedrooms 4
Full Baths 2
Half Baths 1
HOA Y/N Y
Abv Grd Liv Area 2,270
Originating Board BRIGHT
Year Built 2002
Annual Tax Amount $1,342
Tax Year 2022
Lot Size 1.700 Acres
Acres 1.7
Property Description
Where does one even start with this one? This is an updated and move-in ready 4 bedroom 2.5 bath home sitting on 1.7 acres and is positioned between Harpers Ferry and Charles Town. Enjoy the sounds of nature in this secluded backyard while you sip on your morning coffee on your backyard patio or enjoy an evening in the hot tub after a long day.
The kitchen has brand-new granite countertops, a new stainless steel microwave, a stove, and a refrigerator. The flooring in the kitchen and family room has also been updated. The dining room has newly refinished hardwood floors.
With 4 good size bedroom's on the upper level, with one has a brand new LVP floor that is ready for that work office already. The master bedroom has a cathedral ceiling, a new fan, and a large walk-in closet. The master bath has a brand new shower door and vanity that was recently installed.
The new roof was installed in 2020 along with a new hot water heater in 2021, a new compressor for the HVAC in 2021, and a new well pump in 2022.
Don't miss out on this one before it's gone.
Location
State WV
County Jefferson
Zoning 101
Rooms
Basement Interior Access, Rear Entrance, Unfinished
Interior
Interior Features Attic, Breakfast Area, Carpet, Ceiling Fan(s), Chair Railings, Crown Moldings, Dining Area, Family Room Off Kitchen, Formal/Separate Dining Room, Kitchen - Island, Primary Bath(s), Soaking Tub, Stall Shower, Tub Shower, Upgraded Countertops, Walk-in Closet(s), Water Treat System, Wood Floors
Hot Water Electric
Heating Heat Pump(s)
Cooling Central A/C
Flooring Carpet, Hardwood, Luxury Vinyl Plank, Vinyl
Equipment Built-In Microwave, Dishwasher, Disposal, Washer, Dryer, Oven/Range - Electric, Refrigerator, Water Heater, Stove, Stainless Steel Appliances
Window Features Double Hung,Double Pane
Appliance Built-In Microwave, Dishwasher, Disposal, Washer, Dryer, Oven/Range - Electric, Refrigerator, Water Heater, Stove, Stainless Steel Appliances
Heat Source Electric
Laundry Main Floor
Exterior
Exterior Feature Patio(s), Porch(es)
Parking Features Garage - Front Entry, Garage Door Opener, Inside Access
Garage Spaces 6.0
Fence Partially, Split Rail
Utilities Available Cable TV, Phone Available
Water Access N
View Mountain
Roof Type Architectural Shingle
Street Surface Approved,Black Top,Paved
Accessibility 2+ Access Exits, 32\"+ wide Doors, 36\"+ wide Halls
Porch Patio(s), Porch(es)
Road Frontage Private
Attached Garage 2
Total Parking Spaces 6
Garage Y
Building
Lot Description Backs to Trees, Corner, Front Yard, Landscaping, No Thru Street, Rear Yard
Story 3
Foundation Concrete Perimeter
Sewer On Site Septic
Water Well
Architectural Style Colonial
Level or Stories 3
Additional Building Above Grade, Below Grade
Structure Type Dry Wall
New Construction N
Schools
High Schools Jefferson
School District Jefferson County Schools
Others
Senior Community No
Tax ID 04 5003300000000
Ownership Fee Simple
SqFt Source Assessor
Acceptable Financing Cash, Conventional, FHA, VA
Listing Terms Cash, Conventional, FHA, VA
Financing Cash,Conventional,FHA,VA
Special Listing Condition Standard
Read Less Info
Want to know what your home might be worth? Contact us for a FREE valuation!

Our team is ready to help you sell your home for the highest possible price ASAP

Bought with Dayna Shallis • Pearson Smith Realty, LLC







