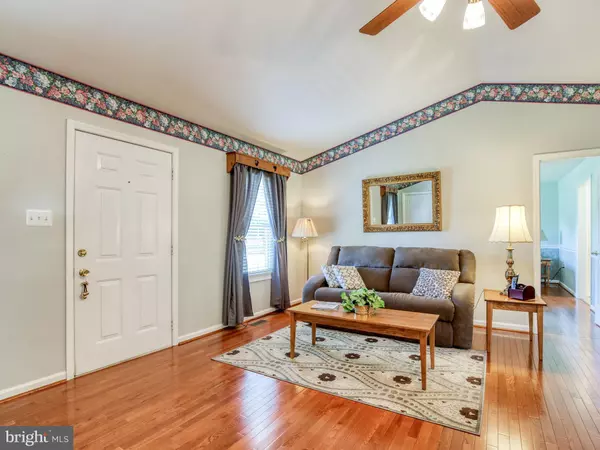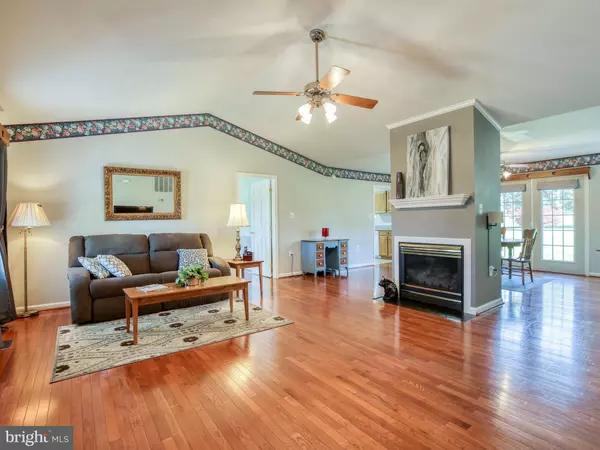$340,000
$350,000
2.9%For more information regarding the value of a property, please contact us for a free consultation.
3 Beds
3 Baths
1,740 SqFt
SOLD DATE : 12/15/2020
Key Details
Sold Price $340,000
Property Type Single Family Home
Sub Type Detached
Listing Status Sold
Purchase Type For Sale
Square Footage 1,740 sqft
Price per Sqft $195
Subdivision Stafford
MLS Listing ID WVJF140540
Sold Date 12/15/20
Style Ranch/Rambler
Bedrooms 3
Full Baths 2
Half Baths 1
HOA Y/N Y
Abv Grd Liv Area 1,740
Originating Board BRIGHT
Year Built 1994
Annual Tax Amount $1,375
Tax Year 2020
Lot Size 1.010 Acres
Acres 1.01
Property Description
One-level living, in a quiet setting, on an acre lot that backs to mature trees and farmland, doesn't come available often! With a lovely front porch and a rear stamped concrete patio, there are plenty of places to sip your morning coffee, listen to the birds chirp, and enjoy your surroundings! You don't want to miss out on this 3 bed, 2.5 bath rancher in Harpers Ferry, just minutes from commuter route 340 and the VA and MD lines. Vaulted ceilings and gorgeous hardwood floors in the open family and dining room areas with a floor to ceiling statement piece gas fireplace to separate the rooms. Dining room walks out to the private patio to entertain guests. Tile flooring in the galley kitchen boasts granite counters, a large pantry, and a breakfast area bump-out. Laundry room with utility sink and utility room with half bath off the kitchen. The owner's suite also has hardwood floors, an ensuite bath featuring tile flooring, and a walk-in closet. On the other side of the house are bedroom #2 (generously sized) and Bedroom #3 (large with double closets). These bedrooms share a full bath with a jetted Jacuzzi tub. Attached 1 car over-sized garage and a separate 1 car detached garage, along with a nice long driveway will provide plenty of parking for you and all of your guests.
Location
State WV
County Jefferson
Zoning 101
Direction Southwest
Rooms
Other Rooms Dining Room, Primary Bedroom, Bedroom 2, Bedroom 3, Kitchen, Family Room, Laundry, Utility Room, Bathroom 2, Primary Bathroom
Main Level Bedrooms 3
Interior
Interior Features Ceiling Fan(s), Chair Railings, Combination Dining/Living, Entry Level Bedroom, Kitchen - Eat-In, Kitchen - Table Space, Pantry, Primary Bath(s), Soaking Tub, Walk-in Closet(s), Water Treat System, Wood Floors
Hot Water Electric
Heating Heat Pump(s)
Cooling Central A/C, Heat Pump(s)
Flooring Hardwood, Vinyl, Carpet
Fireplaces Number 1
Fireplaces Type Gas/Propane, Mantel(s)
Equipment Built-In Microwave, Dishwasher, Icemaker, Refrigerator, Stove, Dryer, Washer, Water Conditioner - Owned
Fireplace Y
Appliance Built-In Microwave, Dishwasher, Icemaker, Refrigerator, Stove, Dryer, Washer, Water Conditioner - Owned
Heat Source Electric
Laundry Dryer In Unit, Washer In Unit, Main Floor
Exterior
Exterior Feature Patio(s), Porch(es)
Parking Features Garage - Front Entry, Garage - Side Entry, Garage Door Opener
Garage Spaces 8.0
Water Access N
View Garden/Lawn, Pasture, Trees/Woods
Roof Type Architectural Shingle
Accessibility None
Porch Patio(s), Porch(es)
Attached Garage 1
Total Parking Spaces 8
Garage Y
Building
Lot Description Backs to Trees, Cleared, Front Yard, Landscaping, Level, Rear Yard, SideYard(s), Trees/Wooded
Story 1
Foundation Crawl Space
Sewer On Site Septic
Water Well
Architectural Style Ranch/Rambler
Level or Stories 1
Additional Building Above Grade, Below Grade
New Construction N
Schools
Elementary Schools Driswood
Middle Schools Wildwood
High Schools Jefferson
School District Jefferson County Schools
Others
Pets Allowed N
Senior Community No
Tax ID 045003900000000
Ownership Fee Simple
SqFt Source Estimated
Acceptable Financing Cash, Conventional, FHA, USDA, VA
Horse Property N
Listing Terms Cash, Conventional, FHA, USDA, VA
Financing Cash,Conventional,FHA,USDA,VA
Special Listing Condition Standard
Read Less Info
Want to know what your home might be worth? Contact us for a FREE valuation!

Our team is ready to help you sell your home for the highest possible price ASAP

Bought with James Jennings Hafer • Hafer Real Estate Group







