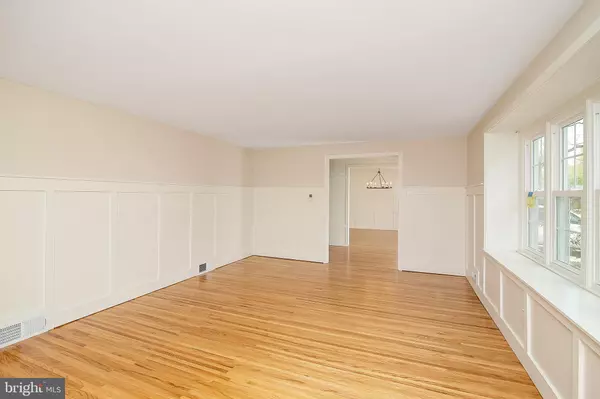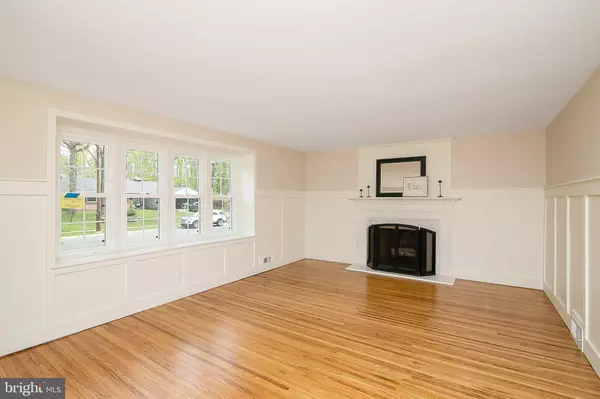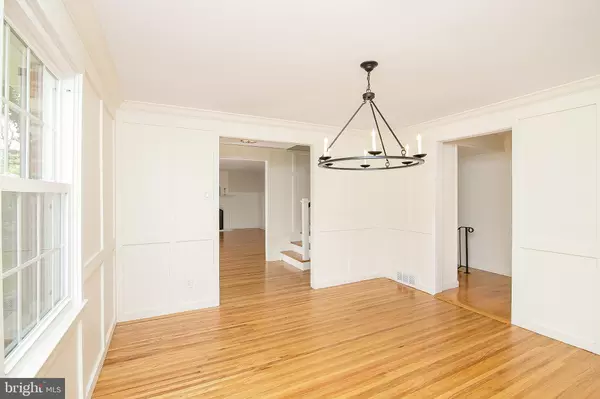$552,500
$549,900
0.5%For more information regarding the value of a property, please contact us for a free consultation.
5 Beds
3 Baths
2,500 SqFt
SOLD DATE : 07/09/2021
Key Details
Sold Price $552,500
Property Type Single Family Home
Sub Type Detached
Listing Status Sold
Purchase Type For Sale
Square Footage 2,500 sqft
Price per Sqft $221
Subdivision Barclay
MLS Listing ID NJCD417908
Sold Date 07/09/21
Style Other
Bedrooms 5
Full Baths 2
Half Baths 1
HOA Y/N N
Abv Grd Liv Area 2,500
Originating Board BRIGHT
Year Built 1958
Annual Tax Amount $10,628
Tax Year 2020
Lot Size 0.356 Acres
Acres 0.36
Lot Dimensions 115.00 x 135.00
Property Description
AMAZING OPPORTUNITY! BACK ON THE MARKET AFTER BUYER'S FINANCING FELL THROUGH DAYS BEFORE CLOSING. THIS HOUSE IS INCREDIBLE INSIDE AND OUT. TODAY IS YOUR LUCKY DAY. SCHEDULE YOUR APPOINTMENT NOW!! Life is all about finding the right path and staying on it Let us show you the way. Follow us to Paddock Way! Perfectly positioned in the most popular neighborhood in Camden County, Barclay, this property is pristine and the picture of posh renovation. Phenomenal curb appeal! Gorgeously landscaped with a charming walkway leading from the driveway to the front door, prepare yourself for love at first sight. Inside youll find a generous foyer, stunning staircase leading to two additional upper levels of the house, a living room and dining room featuring custom couture molding and light fixtures galore. Just observing what has been done to this house from the front door entryway is enough to make you want to make an offer immediately. The kitchen looks and feels like it was ripped from the feed of your favorite real estate Instagram pages. Custom cabinetry, quartz countertops, fabulous hardware with gold accents and a luxury appliance package. Additionally, the kitchen features a beautiful eat-in area overlooking the lush landscaped backyard. The master suite is awesome and located on the second level. It has two generously sized closet and a luxury bath to-die-for and oversized for the neighborhood by 2x at 9.5 x 10. The second and third levels of the house feature four additional bedrooms, stunning hardwood flooring, lovely molding and a fantastic hall bath - all of which will take your breath away. Theres a secret room (aka 5th bedroom) at the very top of the house connects to from the third level of the home, which can be used as an in-home office, school room, gym or an additional place space for whatever youd like to do. The Seller has done it all! The house has all new windows, interior doors/hardware, appliances(added gas cooking and garbage disposal), new lighting fixtures inside and out, new cabinets counters, all new water closets, sinks/vanities, new 3 x 5 frameless master shower with custom tile pan, new outlets/switches, custom molding package throughout, entire home freshly painted, all hardwood floors refinished, new carpet and tile, fresh landscape/hardscape, shed resided, painted and roofed. It takes a lot of wisdom to get on the right path and keep on it. It also takes a little bit of luck One very wise and lucky buyer will be calling this incredible house their home very soon. We are so excited to meet you!
Location
State NJ
County Camden
Area Cherry Hill Twp (20409)
Zoning RESIDENTIAL
Interior
Interior Features Formal/Separate Dining Room, Kitchen - Island, Kitchen - Table Space, Recessed Lighting, Stall Shower, Upgraded Countertops, Wainscotting, Wine Storage
Hot Water 60+ Gallon Tank
Cooling Central A/C
Flooring Carpet, Ceramic Tile, Hardwood
Fireplaces Number 1
Fireplaces Type Brick
Equipment Dishwasher, Disposal, Dryer - Electric, ENERGY STAR Dishwasher, ENERGY STAR Freezer, ENERGY STAR Refrigerator, Icemaker, Range Hood, Refrigerator, Stainless Steel Appliances, Washer - Front Loading, Water Heater
Fireplace Y
Window Features Bay/Bow,Energy Efficient,Low-E,Screens,Skylights,Vinyl Clad
Appliance Dishwasher, Disposal, Dryer - Electric, ENERGY STAR Dishwasher, ENERGY STAR Freezer, ENERGY STAR Refrigerator, Icemaker, Range Hood, Refrigerator, Stainless Steel Appliances, Washer - Front Loading, Water Heater
Heat Source Natural Gas
Laundry Common
Exterior
Parking Features Garage - Front Entry, Inside Access
Garage Spaces 2.0
Fence Chain Link, Fully, Rear
Water Access N
Roof Type Architectural Shingle
Accessibility None
Attached Garage 2
Total Parking Spaces 2
Garage Y
Building
Lot Description Private
Story 2
Sewer Public Sewer
Water Public
Architectural Style Other
Level or Stories 2
Additional Building Above Grade, Below Grade
New Construction N
Schools
School District Cherry Hill Township Public Schools
Others
Senior Community No
Tax ID 09-00435 12-00005
Ownership Fee Simple
SqFt Source Assessor
Security Features Smoke Detector,Window Grills
Special Listing Condition Standard
Read Less Info
Want to know what your home might be worth? Contact us for a FREE valuation!

Our team is ready to help you sell your home for the highest possible price ASAP

Bought with Kerin Ricci • Keller Williams Realty - Cherry Hill







