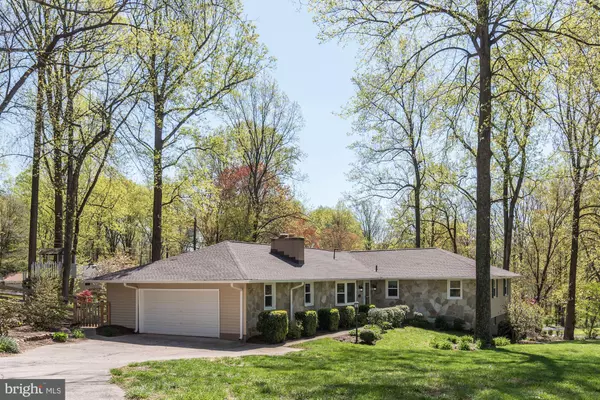$490,000
$490,000
For more information regarding the value of a property, please contact us for a free consultation.
6 Beds
4 Baths
3,656 SqFt
SOLD DATE : 06/19/2020
Key Details
Sold Price $490,000
Property Type Single Family Home
Sub Type Detached
Listing Status Sold
Purchase Type For Sale
Square Footage 3,656 sqft
Price per Sqft $134
Subdivision Freedom Forest
MLS Listing ID MDCR196208
Sold Date 06/19/20
Style Ranch/Rambler
Bedrooms 6
Full Baths 3
Half Baths 1
HOA Y/N N
Abv Grd Liv Area 2,128
Originating Board BRIGHT
Year Built 1972
Annual Tax Amount $3,938
Tax Year 2019
Lot Size 0.450 Acres
Acres 0.45
Property Description
Welcome to this custom built rancher In Eldersburg /Sykesville with nearly 4000 sq.ft of living area. This gorgeous home offers six bedrooms, three full baths and one half bath. Elegant flagstone from the nearby Marriottsville Quarry along with new vinyl siding and professional landscaping gives wonderful curb appeal. This extremely well maintained home has many recent upgrades including 50 year architectural roof shingles with a transferable warranty, energy efficient windows, HVAC system and tankless hot water heater. You will fall in love with the kitchen which features new granite counters and ceramic backsplash, stainless steel appliances and a deep sink along with a large WALK IN pantry. This home has been freshly painted in most rooms with brand new carpet just installed throughout the basement. The main level includes four spacious bedrooms including a master suite with a MBA double vanity with granite counters, a large shower with ceramic tile and a glass door. A few more nice features on the main are a formal dining room, a separate laundry room, a wood burning fireplace in the family room and a gorgeous hall bathroom. The lower level is huge with two large bedrooms, a full bathroom, a rough in for an additional bath, a large family room and a walk out exterior door. A walkway from the front to the lower door along with a perfect area for a kitchen makes this a great option to add a very nice future in-law suite. The exterior features a large rear yard fully fenced with wire mesh for pet containment, a custom built tree house for the kids, a multilevel deck and an oversized side load two car garage. This home is located in a quiet community with little traffic and less than a half mile to Red Trail (Fire Road) which is a double track through the rolling hills of Liberty Reservoir. Come take a look, come fall in love.
Location
State MD
County Carroll
Zoning RESIDENTIAL
Rooms
Other Rooms Dining Room, Primary Bedroom, Bedroom 2, Bedroom 3, Bedroom 4, Bedroom 5, Kitchen, Family Room, Laundry, Storage Room, Bedroom 6, Primary Bathroom, Full Bath, Half Bath
Basement Full, Walkout Level, Partially Finished, Rough Bath Plumb, Windows
Main Level Bedrooms 4
Interior
Hot Water Tankless, Instant Hot Water, Natural Gas
Heating Forced Air
Cooling Central A/C
Flooring Hardwood, Ceramic Tile, Carpet
Fireplaces Number 1
Fireplaces Type Wood, Brick
Equipment Cooktop, Dishwasher, Disposal, Exhaust Fan, Refrigerator, Oven - Wall, Washer, Dryer
Fireplace Y
Window Features Bay/Bow,Energy Efficient,Screens
Appliance Cooktop, Dishwasher, Disposal, Exhaust Fan, Refrigerator, Oven - Wall, Washer, Dryer
Heat Source Natural Gas
Laundry Main Floor
Exterior
Exterior Feature Deck(s)
Parking Features Garage - Side Entry, Garage Door Opener, Oversized, Inside Access, Built In
Garage Spaces 8.0
Fence Wood, Wire
Water Access N
Roof Type Architectural Shingle
Accessibility Other
Porch Deck(s)
Attached Garage 2
Total Parking Spaces 8
Garage Y
Building
Lot Description Landscaping, No Thru Street
Story 2
Sewer Public Sewer
Water Public
Architectural Style Ranch/Rambler
Level or Stories 2
Additional Building Above Grade, Below Grade
Structure Type Dry Wall
New Construction N
Schools
Elementary Schools Carrolltowne
Middle Schools Oklahoma Rd
High Schools Liberty
School District Carroll County Public Schools
Others
Senior Community No
Tax ID 0705010179
Ownership Fee Simple
SqFt Source Estimated
Acceptable Financing Conventional, FHA, VA, USDA
Horse Property N
Listing Terms Conventional, FHA, VA, USDA
Financing Conventional,FHA,VA,USDA
Special Listing Condition Standard
Read Less Info
Want to know what your home might be worth? Contact us for a FREE valuation!

Our team is ready to help you sell your home for the highest possible price ASAP

Bought with Matthew P Wyble • CENTURY 21 New Millennium







