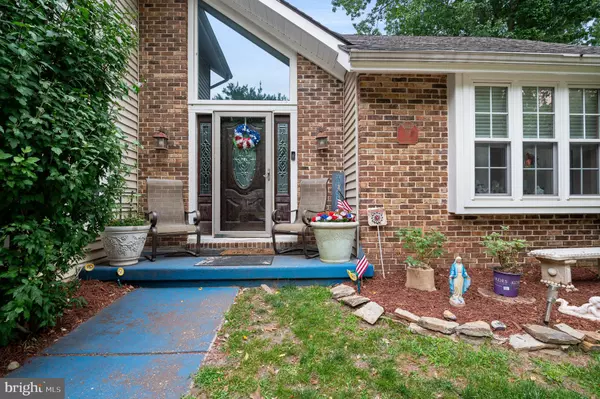$347,500
$350,000
0.7%For more information regarding the value of a property, please contact us for a free consultation.
4 Beds
3 Baths
2,490 SqFt
SOLD DATE : 08/31/2021
Key Details
Sold Price $347,500
Property Type Single Family Home
Sub Type Detached
Listing Status Sold
Purchase Type For Sale
Square Footage 2,490 sqft
Price per Sqft $139
Subdivision Wedgewood Forest
MLS Listing ID NJGL2001324
Sold Date 08/31/21
Style Colonial,Contemporary
Bedrooms 4
Full Baths 2
Half Baths 1
HOA Y/N N
Abv Grd Liv Area 2,490
Originating Board BRIGHT
Year Built 1986
Annual Tax Amount $9,744
Tax Year 2020
Lot Size 0.258 Acres
Acres 0.26
Lot Dimensions 75.00 x 150.00
Property Description
Welcome Home! Schedule an appointment today to see this Spacious 4 Bedroom, 2.5 Bathroom Home in the much desired Wedgewood Forest Development in Sewell, NJ! Pull up the extended 4-Car Driveway and into the 2-Car Garage. Enter into your home and into the Foyer with Newer Wood-Like Floors, a Vaulted Ceiling, a Big Window over the Custom Front Door, and a Big Storage Closet. To the right, is a Huge Bonus Room! This great room comes with Glass Paneled Double Doors, Carpeting, and High Ceilings and can be used as a 5th Bedroom, Playroom, Gym, or Office! To the left of the Foyer is the Formal Dining Room with Tile Flooring, Crown Molding, and a Beautiful Chandelier. The Living Room and Kitchen sit off of the Dining Room, which is perfect for entertaining. The Living Room features Wood-Like Flooring, a Brick Wood-Burning Fireplace with a Mantel, a Ceiling Fan/Light Fixture, and Glass Paneled Doors leading into the Sunroom. The Sunroom is Amazing and comes with 4 Skylights, 12 Windows, Wood-Like Flooring, a Ceiling Fan, and a Sliding Glass door leading you out and onto the 2-Tiered Back Deck! Your Eat-In Kitchen boasts Tile Flooring, 2 Breakfast Bars with seating for 5, Tile Countertops, Wood Cabinets, Stainless Steel Appliances, and an Eating Area. Enjoy having a Large Mudroom right off the Kitchen with a Big Pantry! You can access the 2-Car Garage from the Mudroom. The 1st Floor also features a Powder Room, a Laundry/Utility Room, and a 2nd Large Storage/Coat Closet. Head upstairs and into the Primary Bedroom with Wood-Like Flooring, a Ceiling Fan/Light Fixture, a Walk-In Closet, and your own Full Bathroom. Your Bathroom features Double Sinks, a Soaking Tub, Tile Floors, and a Stand-up Shower. The 2nd and 3rd Bedrooms come with a Ceiling Fan/Light Fixture, Wood-Like Floors, and Big Closets. The 4th Bedroom comes with Wood-Like Flooring and Good Closet Space. The 2nd Full Bathroom with Double Sinks and Tile Flooring completes the 2nd Floor. Next head out back. Your Fenced-In Backyard comes with a 2-Tiered Wood Deck with Built-In Benches for Seating, Great Yard Space, and a Patio Area for Cooking! Don't miss the opportunity to make this your home today! This home is being sold in as-is condition.
Location
State NJ
County Gloucester
Area Washington Twp (20818)
Zoning PR1
Rooms
Other Rooms Living Room, Dining Room, Primary Bedroom, Bedroom 2, Bedroom 3, Bedroom 4, Kitchen, Foyer, Sun/Florida Room, Laundry, Mud Room, Bathroom 2, Bonus Room, Primary Bathroom
Interior
Interior Features Attic, Carpet, Ceiling Fan(s), Crown Moldings, Kitchen - Eat-In, Primary Bath(s), Recessed Lighting, Wainscotting, Walk-in Closet(s), Window Treatments
Hot Water Natural Gas
Heating Forced Air
Cooling Central A/C
Flooring Carpet, Ceramic Tile, Laminated, Vinyl
Fireplaces Number 1
Fireplaces Type Brick, Mantel(s), Wood
Equipment Built-In Microwave, Built-In Range, Dishwasher, Dryer, Oven - Self Cleaning, Oven/Range - Electric, Refrigerator, Stainless Steel Appliances, Washer, Water Heater
Fireplace Y
Window Features Casement,Replacement
Appliance Built-In Microwave, Built-In Range, Dishwasher, Dryer, Oven - Self Cleaning, Oven/Range - Electric, Refrigerator, Stainless Steel Appliances, Washer, Water Heater
Heat Source Natural Gas
Laundry Main Floor
Exterior
Exterior Feature Porch(es), Deck(s)
Parking Features Additional Storage Area, Garage Door Opener, Inside Access
Garage Spaces 6.0
Fence Fully, Wood
Water Access N
Roof Type Shingle,Pitched
Accessibility None
Porch Porch(es), Deck(s)
Attached Garage 2
Total Parking Spaces 6
Garage Y
Building
Lot Description Front Yard, Level, Rear Yard, SideYard(s)
Story 2
Foundation Slab
Sewer Public Sewer
Water Public
Architectural Style Colonial, Contemporary
Level or Stories 2
Additional Building Above Grade, Below Grade
Structure Type Dry Wall,Vaulted Ceilings
New Construction N
Schools
School District Washington Township Public Schools
Others
Senior Community No
Tax ID 18-00198 05-00014
Ownership Fee Simple
SqFt Source Assessor
Acceptable Financing Cash, Conventional, FHA, VA
Listing Terms Cash, Conventional, FHA, VA
Financing Cash,Conventional,FHA,VA
Special Listing Condition Standard
Read Less Info
Want to know what your home might be worth? Contact us for a FREE valuation!

Our team is ready to help you sell your home for the highest possible price ASAP

Bought with Andrene A. Grizzle • Liberty Bell Real Estate & Property Management







