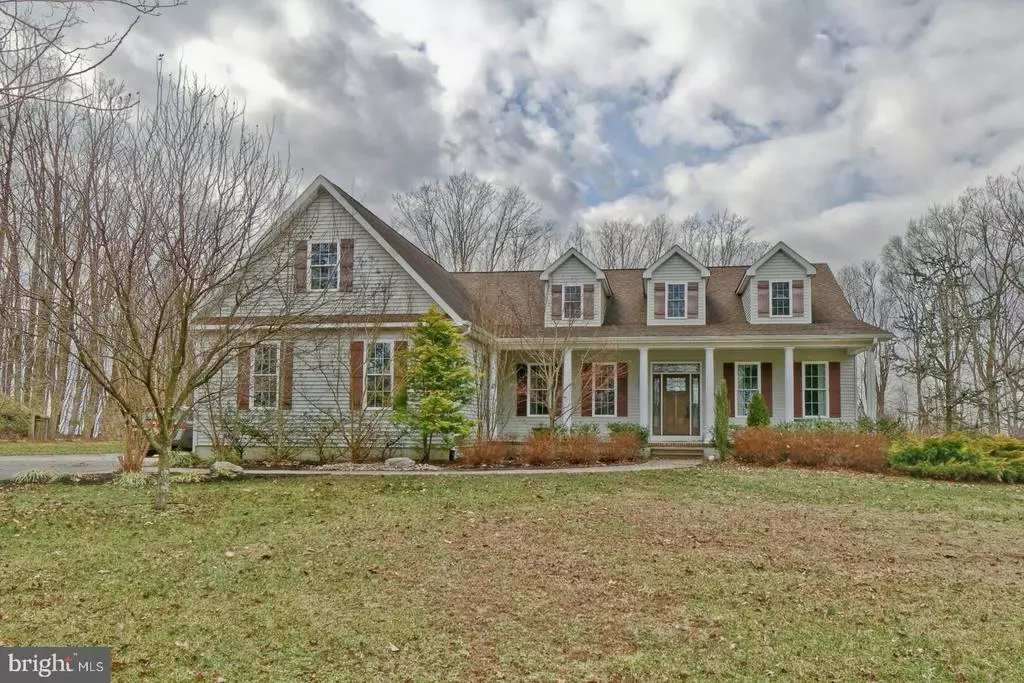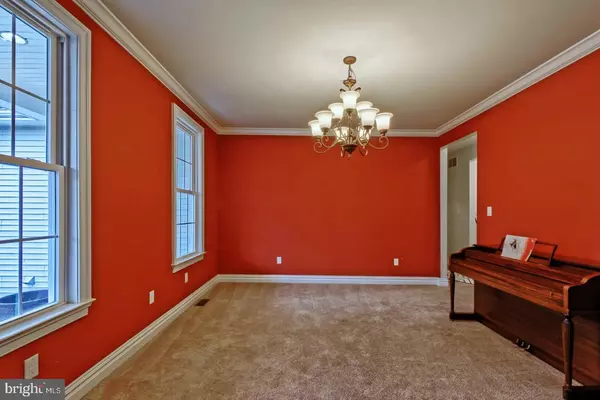$490,000
$479,900
2.1%For more information regarding the value of a property, please contact us for a free consultation.
4 Beds
3 Baths
3,538 SqFt
SOLD DATE : 03/22/2021
Key Details
Sold Price $490,000
Property Type Single Family Home
Sub Type Detached
Listing Status Sold
Purchase Type For Sale
Square Footage 3,538 sqft
Price per Sqft $138
Subdivision None Available
MLS Listing ID NJGL270460
Sold Date 03/22/21
Style Cape Cod
Bedrooms 4
Full Baths 3
HOA Y/N N
Abv Grd Liv Area 3,538
Originating Board BRIGHT
Year Built 2010
Annual Tax Amount $13,030
Tax Year 2020
Lot Size 1.000 Acres
Acres 1.0
Lot Dimensions 0.00 x 0.00
Property Description
This spectacular 4 bedroom 3 full bath cape cod has over 3,500 square footage of living space. Grand foyer with manufactured hardwood floors and columns leading into the formal dining room with crown molding and chandelier. The study to the right as you walk in has glass French doors. Continue into the enormous family/great room Cathedral ceilings gas stone fireplace. Kitchen with breakfast area manufactured hardwood flooring ,granite counter tops ,butlers pantry, stainless steal refrigerator with ice maker and dispenser , dishwasher gas stove and microwave all included. Nice size laundry room with sink extra cabinet space for storage and door to the attached 2 car garage which as tons of storage in it as well. Primary bedroom has walk-in closet and private bathroom, gorgeous custom tiling , double sinks, with extra cabinetry. Also on the 1st floor is a princess suite with pocket doorway , full bathroom beautifully tiled as well. 3rd bedroom has tremendous walk-in closet / sitting area or music room. Banister overlooks the family/great room.... this is extra living space as well could be used as sitting/playroom . The 4th bedroom and 3 full bath make the 2nd floor complete. Some details you should know... This home was custom built by and for a builder no expense withheld, energy efficient home, superior insulation, soundproofing walls to exterior noise. Dual zoned gas heating and air conditioning, recessed LED lighting, all windows tilt in energy efficient & UV filtering. This home has lots of windows that pour in natural sunlight throughout. Almost every room has ceiling fans. Walkout basement has 10 foot ceilings and steal beams for extra foundation support ,2,400sqft space ,sub panel in place ready to finish basement. Large freezer in basement included. This home sits on very high elevation the basement is dry, owner have never had problems with dampness or water penetration. The well is 400ft , owner says ,no softener needed, water tastes like spring water! Another extra CHRISTMAS PACKAGE , outlets on roof ,beneath each front window incl. garage, single switch controls outside outlets, outlets beneath windows. Landscaping has drip irrigation that links to side faucet. The view from inside this incredible property is picturesque. There is an acre of land with plenty of cleared space for a pool and or to play ball. Lots of trees and greenery ,very peaceful and tranquil area. The school system is highly rated . Some furniture negotiable. You have to see this home to believe just how fabulous it is, make your appointment today!
Location
State NJ
County Gloucester
Area Mantua Twp (20810)
Zoning RESIDENTIAL
Rooms
Other Rooms Dining Room, Primary Bedroom, Bedroom 2, Bedroom 4, Kitchen, Family Room, Study, Laundry, Other, Bathroom 1, Bathroom 3, Primary Bathroom
Basement Heated, Full, Walkout Level, Outside Entrance
Main Level Bedrooms 2
Interior
Interior Features Breakfast Area, Carpet, Ceiling Fan(s), Combination Kitchen/Living, Crown Moldings, Entry Level Bedroom, Kitchen - Eat-In, Pantry, Walk-in Closet(s), Family Room Off Kitchen, Upgraded Countertops, Window Treatments, Recessed Lighting
Hot Water Natural Gas
Heating Forced Air, Energy Star Heating System, Zoned
Cooling Central A/C, Zoned
Flooring Hardwood, Carpet, Tile/Brick
Fireplaces Number 1
Fireplaces Type Gas/Propane, Stone
Equipment Dishwasher, Dryer, Freezer, Oven - Self Cleaning, Oven/Range - Gas
Furnishings Partially
Fireplace Y
Window Features Energy Efficient,Double Hung
Appliance Dishwasher, Dryer, Freezer, Oven - Self Cleaning, Oven/Range - Gas
Heat Source Natural Gas
Laundry Main Floor, Washer In Unit, Has Laundry
Exterior
Parking Features Garage - Side Entry, Inside Access, Additional Storage Area
Garage Spaces 8.0
Utilities Available Cable TV
Water Access N
View Trees/Woods
Roof Type Shingle
Accessibility None
Attached Garage 2
Total Parking Spaces 8
Garage Y
Building
Lot Description Backs to Trees, Front Yard, Rear Yard, SideYard(s), Trees/Wooded, Not In Development
Story 2
Sewer On Site Septic
Water Well
Architectural Style Cape Cod
Level or Stories 2
Additional Building Above Grade, Below Grade
Structure Type Cathedral Ceilings,9'+ Ceilings
New Construction N
Schools
Middle Schools Clearview Regional
High Schools Clearview Regional
School District Clearview Regional Schools
Others
Senior Community No
Tax ID 10-00147-00007 07
Ownership Fee Simple
SqFt Source Assessor
Acceptable Financing FHA, Cash, Conventional
Listing Terms FHA, Cash, Conventional
Financing FHA,Cash,Conventional
Special Listing Condition Standard
Read Less Info
Want to know what your home might be worth? Contact us for a FREE valuation!

Our team is ready to help you sell your home for the highest possible price ASAP

Bought with Marcy Lynn Kurz • Joe Wiessner Realty LLC







