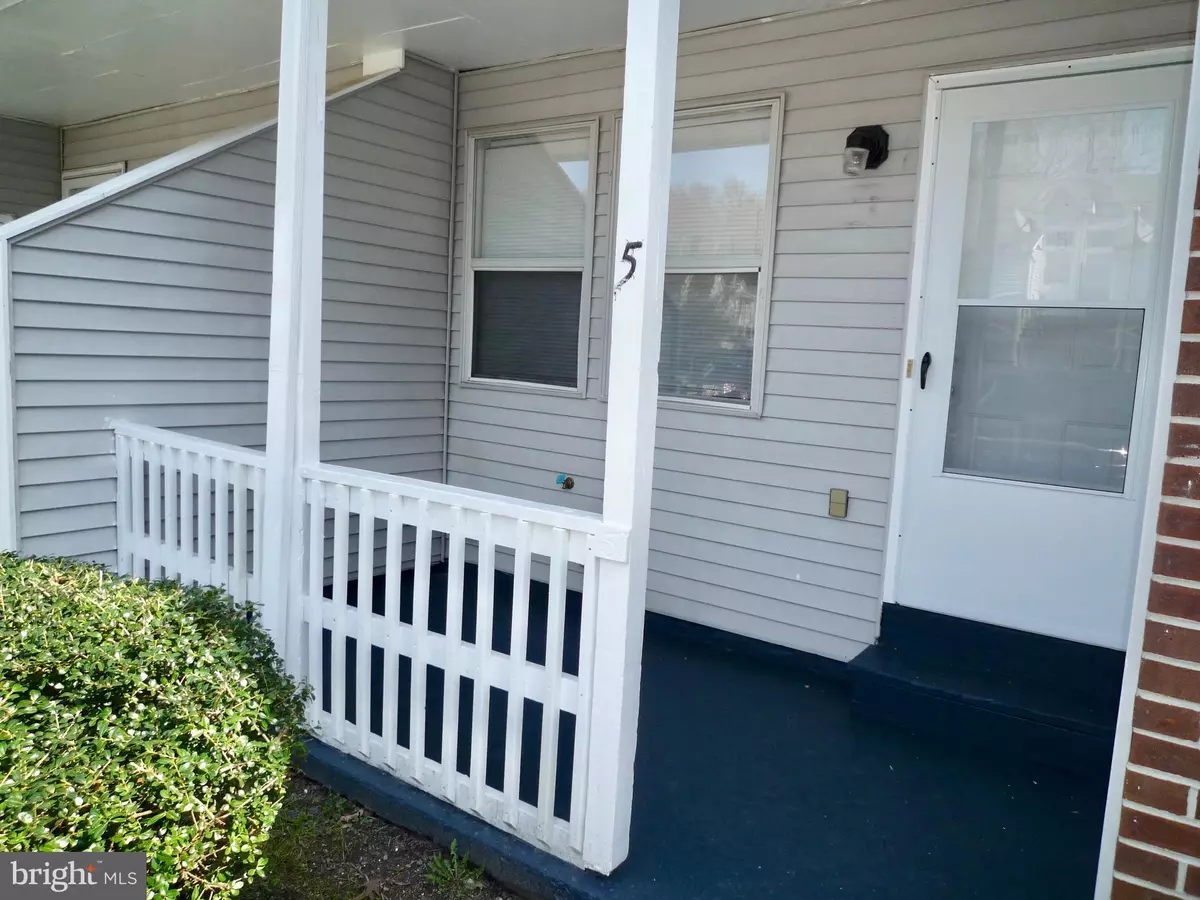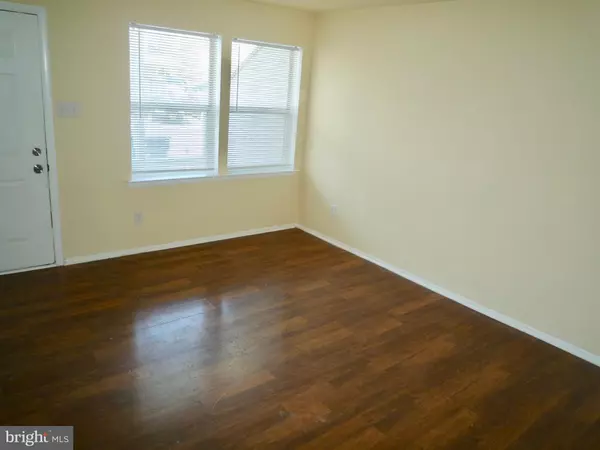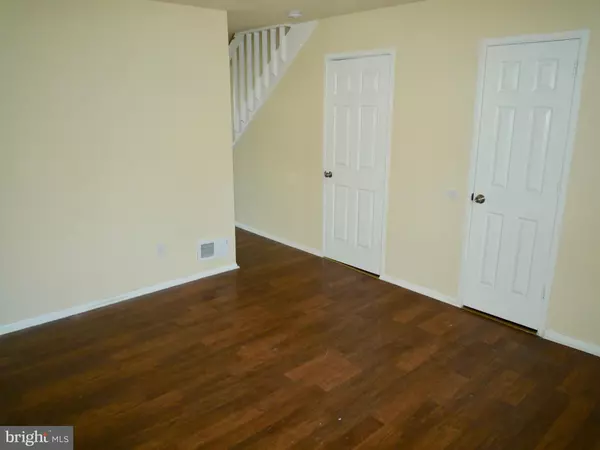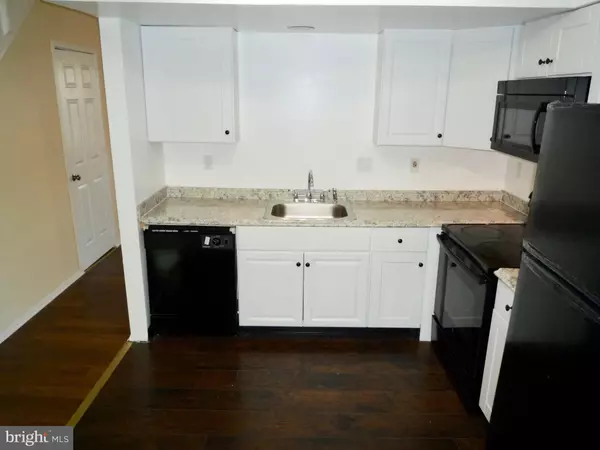$175,500
$175,500
For more information regarding the value of a property, please contact us for a free consultation.
3 Beds
2 Baths
1,801 SqFt
SOLD DATE : 05/21/2021
Key Details
Sold Price $175,500
Property Type Townhouse
Sub Type Interior Row/Townhouse
Listing Status Sold
Purchase Type For Sale
Square Footage 1,801 sqft
Price per Sqft $97
Subdivision Cedar Pointe
MLS Listing ID DENC523102
Sold Date 05/21/21
Style Traditional
Bedrooms 3
Full Baths 1
Half Baths 1
HOA Fees $8/ann
HOA Y/N Y
Abv Grd Liv Area 1,225
Originating Board BRIGHT
Year Built 1988
Annual Tax Amount $1,452
Tax Year 2020
Lot Size 2,178 Sqft
Acres 0.05
Lot Dimensions 16.00 x 122.50
Property Description
Waiting on signatures. Wow! This renovated 3Br/1.5 Bath townhome is ready for its new owner to just move right in! You will totally appreciate the updates & improvements that have just been completed in this spacious townhome, including: Fresh paint front porch & throughout interior, some updated laminate floors, matching black kitchen appliances, 6-panel colonial doors with all new nickel hardware, updates in baths, and much more! Nice curb appeal starting with the covered front porch & maintenance free exterior vinyl siding. Picture yourself relaxing & unwinding after a long day! Entry at the main door leads to the formal Living Room featuring fresh paint, laminate flooring, good sized coat closet & convenient Powder Room. Moving towards the back, there's a cozy Kitchen w/ darker laminate flooring, new matching black appliances, SS sink w/ new fixtures, recessed lighting, track lighting, updated cabinetry & ample counter space all open to the combination Family/Dining Room area. Here you will notice the tile & slate surround fireplace, freshly painted hardwood staircase to the 2nd floor, rear window & sliding glass door out to the rear deck with room for your BBQ grill! Upstairs are 3 good sized bedrooms each with cathedral ceilings for a spacious feel, a full bath & a linen closet. The Master Bedroom features laminate flooring, lighted ceiling fan, 2 sets of double closets for loads of storage space & a convenient private access to the shared full bath! Each of the additional bedrooms also offer the same laminate flooring, great closet storage, fresh paint & plenty of natural light. The full bath has been updated & includes a new vanity sink w/ great storage space, updated commode, light bar, chrome fixtures & a tub/shower combo w/ double shower head. Want more living space? Head down to the home's basement where you'll find drop ceiling w/ lighting, freshly painted drywall and painted concrete floors ready for your personal choice finishes! There's a spacious closet housing the washer & dryer as well! Put this great home on your next tour! Conveniently located just off major route 40 (Pulaski Hwy) makes it closeby to loads of shopping, dining & entertainment options as well as other major routes 13, 7 & Del 1 as well as I-95 for easy commuting!
Location
State DE
County New Castle
Area New Castle/Red Lion/Del.City (30904)
Zoning NCTH
Rooms
Other Rooms Living Room, Primary Bedroom, Bedroom 2, Bedroom 3, Kitchen, Family Room, Bonus Room, Full Bath, Half Bath
Basement Full, Improved, Partially Finished, Sump Pump
Interior
Interior Features Attic, Combination Kitchen/Dining, Family Room Off Kitchen, Floor Plan - Traditional, Tub Shower
Hot Water Electric
Heating Heat Pump(s)
Cooling Central A/C
Flooring Laminated, Vinyl
Fireplaces Number 1
Fireplaces Type Wood
Equipment Dishwasher, Disposal, Oven/Range - Electric, Refrigerator, Water Heater
Furnishings No
Fireplace Y
Window Features Double Hung,Double Pane,Vinyl Clad
Appliance Dishwasher, Disposal, Oven/Range - Electric, Refrigerator, Water Heater
Heat Source Electric
Laundry Basement
Exterior
Exterior Feature Deck(s), Porch(es)
Garage Spaces 2.0
Utilities Available Cable TV Available, Electric Available, Phone Available, Under Ground
Water Access N
Roof Type Pitched,Shingle
Accessibility None
Porch Deck(s), Porch(es)
Road Frontage City/County
Total Parking Spaces 2
Garage N
Building
Lot Description Rear Yard
Story 2
Sewer Public Sewer
Water Public
Architectural Style Traditional
Level or Stories 2
Additional Building Above Grade, Below Grade
Structure Type Dry Wall,Cathedral Ceilings
New Construction N
Schools
School District Colonial
Others
HOA Fee Include Common Area Maintenance,Snow Removal
Senior Community No
Tax ID 10-034.20-056
Ownership Fee Simple
SqFt Source Assessor
Security Features Smoke Detector
Acceptable Financing Cash, Conventional, FHA, VA
Horse Property N
Listing Terms Cash, Conventional, FHA, VA
Financing Cash,Conventional,FHA,VA
Special Listing Condition Standard
Read Less Info
Want to know what your home might be worth? Contact us for a FREE valuation!

Our team is ready to help you sell your home for the highest possible price ASAP

Bought with Luquona Nelson • Empower Real Estate, LLC







