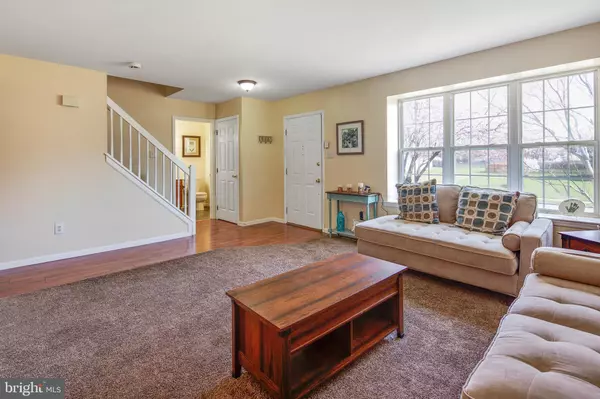$300,000
$310,000
3.2%For more information regarding the value of a property, please contact us for a free consultation.
4 Beds
3 Baths
2,048 SqFt
SOLD DATE : 05/29/2020
Key Details
Sold Price $300,000
Property Type Single Family Home
Sub Type Detached
Listing Status Sold
Purchase Type For Sale
Square Footage 2,048 sqft
Price per Sqft $146
Subdivision Willowbrook Farms
MLS Listing ID NJGL256116
Sold Date 05/29/20
Style Colonial
Bedrooms 4
Full Baths 2
Half Baths 1
HOA Fees $10/ann
HOA Y/N Y
Abv Grd Liv Area 2,048
Originating Board BRIGHT
Year Built 1993
Annual Tax Amount $8,356
Tax Year 2019
Lot Size 0.510 Acres
Acres 0.51
Lot Dimensions 0.00 x 0.00
Property Description
Delightful 4 bedroom 2.5 bath, 2 car garage Colonial home nestled on a PRIVATE wooded lot in the very desirable Willowbrook Farms Community. Welcome to 49 Woodduck Drive, Mullica Hill. From the street, the home shows beautifully as a classic colonial style home with mature trees framing the home from the back and a quaint front porch.The adorable front porch welcomes you home. Entering the home through the front door into the foyer and living room, the home is warm and welcoming. Hardwood flooring in the foyer leads to the kitchen. A powder room is conveniently located to the right of the foyer at the bottom of the stairs. The living room has neutral carpet and a large bay window that fills the room with natural sunlight and is open to the dining room. Enjoy entertaining your guests in your beautiful dining room with hardwood floors and neutral paint. Get ready to love making all of your favorite culinary creations in your beautiful kitchen. The classic oak cabinets complement the sleek dark Corian countertops and stainless steels appliances. An attractive lead glass window over the sink looks into the three season room. A half wall between the kitchen and family room connect the two rooms for socialization. This wonderful family room will be the spot to gather and relax to watch TV. Featuring hardwood floors, vaulted ceilings, ceiling fan and a fireplace with mantle, this room is inviting and comfortable. French doors connect the kitchen to the all seasons room at the back of the home. With ceramic tile flooring, vaulted ceiling, wainscotting, recessed lighting, ceiling fan, and windows overlooking the backyard, this spacious room will be a favorite spot for you to unwind and entertain. It has a door to the patio out back. Upstairs the home has four bedrooms and two full bathrooms. Your new master suite offers restful nights sleep and has neutral carpet, two closets, a ceiling fan and its own private bathroom. The master bathroom has an oversized stall shower with a seat and glass surround. Three additional spacious bedrooms, all with carpet and ceiling fans also offer restful nights sleep. The hall bathroom completes the second floor perfectly, with a combination tub and shower. Looking for more space? There is a full unfinished basement at 59 Woodduck, which is clean and dry, that can be the recreation area of your dreams. Whether you want a playroom, man cave, game room, theatre room or workout room, this basement has the potential to be whatever you desire! Outside the home you have a space of privacy and relaxation with the patio and hot tub behind the home. Surrounded by mature trees, the backyard welcomes you with the sounds of birds singing and the peaceful sounds of the forest, like the breeze gently blowing through the leaves. Soak your body in your hot tub while enjoying your lovely backyard. 49 Woodduck Drive is situated in the highly coveted Harrison Township and Clearview Regional School Districts. It is walking distance through the development to Ella Harris Park. Conveniently located just a minute from downtown Mullica Hill. Only a 30 minute commute to Philadelphia, with easy access to the NJ Turnpike, Rt 322, Rt 295 and Rt 55. 10 minutes to the new Inspira Hospital and Rowan University. 20 minutes to the Delaware Memorial Bridge.
Location
State NJ
County Gloucester
Area Harrison Twp (20808)
Zoning RESIDENTIAL
Rooms
Other Rooms Living Room, Dining Room, Primary Bedroom, Bedroom 2, Bedroom 3, Bedroom 4, Kitchen, Family Room, Laundry
Basement Full, Unfinished
Interior
Interior Features Kitchen - Eat-In
Heating Forced Air
Cooling Central A/C
Fireplace N
Heat Source Natural Gas
Laundry Main Floor
Exterior
Parking Features Inside Access
Garage Spaces 2.0
Water Access N
Accessibility None
Attached Garage 2
Total Parking Spaces 2
Garage Y
Building
Story 2
Sewer No Septic System
Water Public
Architectural Style Colonial
Level or Stories 2
Additional Building Above Grade, Below Grade
New Construction N
Schools
Elementary Schools Harrison Township E.S.
Middle Schools Clearview Regional M.S.
High Schools Clearview Regional H.S.
School District Clearview Regional Schools
Others
Senior Community No
Tax ID 08-00055 01-00081
Ownership Fee Simple
SqFt Source Assessor
Acceptable Financing Cash, Conventional, FHA, USDA, VA
Listing Terms Cash, Conventional, FHA, USDA, VA
Financing Cash,Conventional,FHA,USDA,VA
Special Listing Condition Standard
Read Less Info
Want to know what your home might be worth? Contact us for a FREE valuation!

Our team is ready to help you sell your home for the highest possible price ASAP

Bought with Jeanne D'Ottavi • BHHS Fox & Roach-Mullica Hill North







