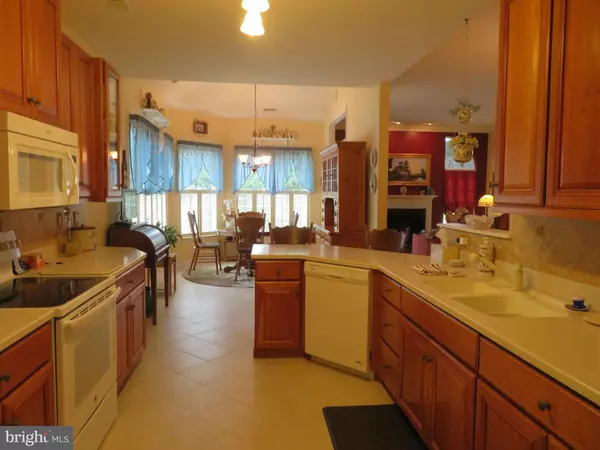$360,000
$375,000
4.0%For more information regarding the value of a property, please contact us for a free consultation.
3 Beds
3 Baths
2,300 SqFt
SOLD DATE : 01/09/2020
Key Details
Sold Price $360,000
Property Type Single Family Home
Listing Status Sold
Purchase Type For Sale
Square Footage 2,300 sqft
Price per Sqft $156
Subdivision The Villas At Linfie
MLS Listing ID PAMC622094
Sold Date 01/09/20
Style Carriage House,Villa
Bedrooms 3
Full Baths 3
HOA Fees $210/mo
HOA Y/N Y
Abv Grd Liv Area 2,300
Originating Board BRIGHT
Year Built 2006
Annual Tax Amount $5,520
Tax Year 2020
Lot Size 2,300 Sqft
Acres 0.05
Lot Dimensions x 0.00
Property Description
This elegant home has the best Location in the Villas and the most upgrades possible!!! It is the Willow Model with 3 BR or 2 BR and Den, 3 full baths, FR has sliders to Patio with a motorized awning to relax in comfort. The LR has a fireplace & hardwood floor, DR is perfect for entertaining too. The fabulous Kitchen has loads of cabinets & counter space, new DW & Stove, BI Microwave, Refrig, tile floor & opens to a charming Breakfast Rm that has lots of windows to enjoy the view outside. The laundry Rm has newer Washer/Dryer & cabinets, & inside access to the oversized 2 car garage. The Main Bedroom has a tray ceiling, bay window, 2 walk in closets, & fabulous Bath w/ walkin shower, lg vanity, dbl sinks, & pocket doors. The 2nd BR on 1st floor has been used as a den w/ a hall bath w/ new appointments. Upstairs is another Bedroom or Den or Hobby Rm, built in closet & also a walkin closet for storage, There is a full bath also. This home has been meticulously maintained and enjoyed. The owners are downsizing and need to move out after Jan 10, 2020. They can settle then or before and rent back if needed. There is a list of all upgrades the seller has added since they moved in available. Must see inside to appreciate the features & the location. These homes are in demand, so it won't last long.....
Location
State PA
County Montgomery
Area Limerick Twp (10637)
Zoning LLI
Rooms
Other Rooms Living Room, Dining Room, Primary Bedroom, Bedroom 2, Kitchen, Family Room, Breakfast Room, Laundry, Primary Bathroom, Additional Bedroom
Main Level Bedrooms 2
Interior
Interior Features Attic/House Fan, Ceiling Fan(s), Crown Moldings, Entry Level Bedroom, Floor Plan - Open, Kitchen - Eat-In, Kitchen - Gourmet, Primary Bath(s), Pantry, Stall Shower, Tub Shower, Walk-in Closet(s), Window Treatments
Hot Water Natural Gas
Heating Forced Air
Cooling Central A/C
Flooring Hardwood, Carpet, Ceramic Tile
Fireplaces Number 1
Fireplaces Type Fireplace - Glass Doors, Mantel(s)
Equipment Built-In Microwave, Built-In Range, Disposal, Dryer - Front Loading, Dryer - Gas, Energy Efficient Appliances, Oven/Range - Electric, Refrigerator, Washer - Front Loading, Water Heater - High-Efficiency, Dishwasher, Surface Unit
Furnishings No
Fireplace Y
Window Features Bay/Bow,Double Hung,Energy Efficient,Screens
Appliance Built-In Microwave, Built-In Range, Disposal, Dryer - Front Loading, Dryer - Gas, Energy Efficient Appliances, Oven/Range - Electric, Refrigerator, Washer - Front Loading, Water Heater - High-Efficiency, Dishwasher, Surface Unit
Heat Source Natural Gas
Laundry Main Floor, Dryer In Unit, Washer In Unit
Exterior
Exterior Feature Patio(s)
Parking Features Garage - Side Entry, Built In, Additional Storage Area, Garage Door Opener, Inside Access, Oversized
Garage Spaces 4.0
Utilities Available Cable TV, DSL Available, Electric Available, Multiple Phone Lines, Natural Gas Available, Phone, Sewer Available, Under Ground, Water Available
Amenities Available Club House, Community Center, Pool - Outdoor, Recreational Center, Tennis Courts
Water Access N
View Garden/Lawn
Roof Type Asphalt
Street Surface Black Top
Accessibility 2+ Access Exits, Level Entry - Main
Porch Patio(s)
Attached Garage 2
Total Parking Spaces 4
Garage Y
Building
Lot Description Backs - Open Common Area
Story 2
Sewer Public Sewer
Water Public
Architectural Style Carriage House, Villa
Level or Stories 2
Additional Building Above Grade, Below Grade
Structure Type Dry Wall
New Construction N
Schools
Elementary Schools Limerick
Middle Schools Spring-Ford Ms 8Th Grade Center
High Schools Spring-Ford Senior
School District Spring-Ford Area
Others
Pets Allowed Y
HOA Fee Include All Ground Fee,Common Area Maintenance,Lawn Maintenance,Management,Pool(s),Recreation Facility,Snow Removal,Trash,Ext Bldg Maint
Senior Community Yes
Age Restriction 55
Tax ID 37-00-04317-065
Ownership Fee Simple
SqFt Source Assessor
Acceptable Financing Cash, Conventional
Horse Property N
Listing Terms Cash, Conventional
Financing Cash,Conventional
Special Listing Condition Standard
Pets Allowed Number Limit
Read Less Info
Want to know what your home might be worth? Contact us for a FREE valuation!

Our team is ready to help you sell your home for the highest possible price ASAP

Bought with Shawn R Borden • BHHS Fox & Roach-Collegeville







