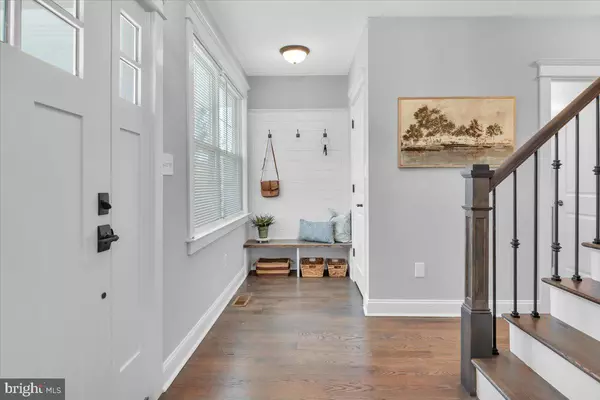$757,103
$729,900
3.7%For more information regarding the value of a property, please contact us for a free consultation.
4 Beds
3 Baths
2,200 SqFt
SOLD DATE : 11/30/2022
Key Details
Sold Price $757,103
Property Type Single Family Home
Sub Type Detached
Listing Status Sold
Purchase Type For Sale
Square Footage 2,200 sqft
Price per Sqft $344
Subdivision Emerald Hills
MLS Listing ID NJCD2037094
Sold Date 11/30/22
Style Farmhouse/National Folk,Transitional
Bedrooms 4
Full Baths 2
Half Baths 1
HOA Y/N N
Abv Grd Liv Area 2,200
Originating Board BRIGHT
Year Built 1920
Annual Tax Amount $9,440
Tax Year 2020
Lot Size 6,251 Sqft
Acres 0.14
Lot Dimensions 50.00 x 125.00
Property Description
This newly built modern farmhouse style home will have you falling in love immediately. With its arched wooden entry and oversized front porch, you will enjoy both incredible curb appeal and relaxation. As you enter the property you will be presented with an open concept complete with natural oak hardwood floors, family room, fireplace, dining area and a beautiful custom kitchen. The kitchen includes a large island, slide in gas range with hood, farm sink, and gorgeous quartz countertops. The first floor also includes an office/ bonus room, half bathroom, coat closet, pantry closet, and mud room entrance with a built in bench. On the second floor you will find four bedrooms including a primary suite complete with a vaulted ceiling, generously sized walk in closet, and a gorgeous bathroom. The primary bathroom offers a large double vanity and custom tile shower with a bench and rain head to name a few. A convenient second floor laundry room and hall bathroom round out the upstairs. The detached 2 car garage with power and door openers is a rare amenity in this area! Located in the heart of Haddon Township within walking to distance to everything! Make your appointment today!
Location
State NJ
County Camden
Area Haddon Twp (20416)
Zoning RES
Rooms
Other Rooms Dining Room, Primary Bedroom, Bedroom 2, Kitchen, Family Room, Basement, Bedroom 1, Laundry, Office, Bathroom 1, Bathroom 2, Bathroom 3, Primary Bathroom
Basement Full
Interior
Interior Features Crown Moldings, Dining Area, Family Room Off Kitchen, Floor Plan - Open, Kitchen - Island, Recessed Lighting, Upgraded Countertops, Wainscotting, Walk-in Closet(s), Wood Floors
Hot Water Natural Gas
Heating Forced Air
Cooling Central A/C
Flooring Hardwood, Carpet
Fireplaces Type Gas/Propane
Equipment Dishwasher, Oven/Range - Gas, Range Hood, Refrigerator, Stainless Steel Appliances
Fireplace Y
Appliance Dishwasher, Oven/Range - Gas, Range Hood, Refrigerator, Stainless Steel Appliances
Heat Source Natural Gas
Laundry Upper Floor
Exterior
Parking Features Garage Door Opener
Garage Spaces 2.0
Water Access N
Roof Type Shingle
Accessibility None
Total Parking Spaces 2
Garage Y
Building
Story 3
Foundation Block
Sewer Public Sewer
Water Public
Architectural Style Farmhouse/National Folk, Transitional
Level or Stories 3
Additional Building Above Grade, Below Grade
New Construction N
Schools
Elementary Schools Thomas A. Edison E.S.
Middle Schools William G Rohrer
High Schools Haddon Township H.S.
School District Haddon Township Public Schools
Others
Senior Community No
Tax ID 16-00021 01-00031
Ownership Fee Simple
SqFt Source Assessor
Acceptable Financing Cash, Conventional, FHA, VA
Listing Terms Cash, Conventional, FHA, VA
Financing Cash,Conventional,FHA,VA
Special Listing Condition Standard
Read Less Info
Want to know what your home might be worth? Contact us for a FREE valuation!

Our team is ready to help you sell your home for the highest possible price ASAP

Bought with Malorie Anepete • EXP Realty, LLC







