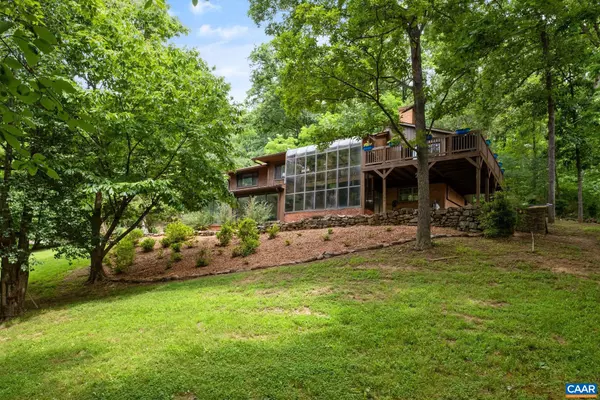$503,000
$515,000
2.3%For more information regarding the value of a property, please contact us for a free consultation.
3 Beds
3 Baths
2,772 SqFt
SOLD DATE : 08/18/2022
Key Details
Sold Price $503,000
Property Type Single Family Home
Sub Type Detached
Listing Status Sold
Purchase Type For Sale
Square Footage 2,772 sqft
Price per Sqft $181
Subdivision Farm Colony
MLS Listing ID 631760
Sold Date 08/18/22
Style Split Foyer,Split Level
Bedrooms 3
Full Baths 3
Condo Fees $203
HOA Fees $67/qua
HOA Y/N Y
Abv Grd Liv Area 1,680
Originating Board CAAR
Year Built 1981
Annual Tax Amount $2,363
Tax Year 2022
Lot Size 1.540 Acres
Acres 1.54
Property Description
This lovely, updated home is perched on the mountainside in sought after Farmcolony. As you drive onto the property you'll be welcomed by park-like grounds, inviting you to relax and enjoy the country. A large, two-level carriage house with electricity, is currently being used for storage but has many possibilities. Inside you'll find three large bedrooms on the main level, with an expansive Owner's Suite including bath and a sitting area. Fresh paint, new light fixtures, windows and laminate flooring. Original hardwood floors in the living and dining rooms. The kitchen is a cook's dream with expansive cabinets and counters as well as stainless steel appliances. Lots of room to entertain with a sunroom and wrap-around deck, with mountain views, just off the living areas. Downstairs you'll find a great room, laundry, full bath, lots of storage areas and a two car garage with work benches and shelving for storage. There is a two story attached greenhouse with gorgeous Vermont slate floors. This property is part of a 300+ acre working farm and is the best kept secret of Greene County! Enjoy the community garden, Angus beef cattle, chickens, ponds, bird and wildlife sanctuary, walking/riding trails, original farmhouse and MUCH MORE!,Formica Counter,Wood Counter,Fireplace in Great Room,Fireplace in Living Room
Location
State VA
County Greene
Zoning A-1
Rooms
Other Rooms Living Room, Dining Room, Primary Bedroom, Kitchen, Foyer, Sun/Florida Room, Great Room, Laundry, Utility Room, Primary Bathroom, Full Bath, Additional Bedroom
Basement Fully Finished, Full, Heated, Interior Access, Outside Entrance, Walkout Level, Windows
Main Level Bedrooms 3
Interior
Interior Features Entry Level Bedroom
Heating Heat Pump(s)
Cooling Heat Pump(s)
Flooring Hardwood, Laminated, Slate, Vinyl
Fireplaces Number 2
Equipment Dryer, Washer/Dryer Hookups Only, Washer, Dishwasher, Disposal, Oven/Range - Electric, Microwave, Refrigerator
Fireplace Y
Appliance Dryer, Washer/Dryer Hookups Only, Washer, Dishwasher, Disposal, Oven/Range - Electric, Microwave, Refrigerator
Heat Source Oil
Exterior
Exterior Feature Deck(s), Porch(es)
Parking Features Other, Garage - Side Entry, Basement Garage
Amenities Available Club House, Lake, Horse Trails, Riding/Stables, Jog/Walk Path
View Mountain
Roof Type Architectural Shingle
Accessibility None
Porch Deck(s), Porch(es)
Garage N
Building
Lot Description Landscaping, Private, Sloping, Partly Wooded
Foundation Block
Sewer Septic Exists
Water Well
Architectural Style Split Foyer, Split Level
Additional Building Above Grade, Below Grade
New Construction N
Schools
Elementary Schools Nathanael Greene
High Schools William Monroe
School District Greene County Public Schools
Others
HOA Fee Include Common Area Maintenance
Ownership Other
Special Listing Condition Standard
Read Less Info
Want to know what your home might be worth? Contact us for a FREE valuation!

Our team is ready to help you sell your home for the highest possible price ASAP

Bought with ROBERT HEADRICK • NEST REALTY GROUP







