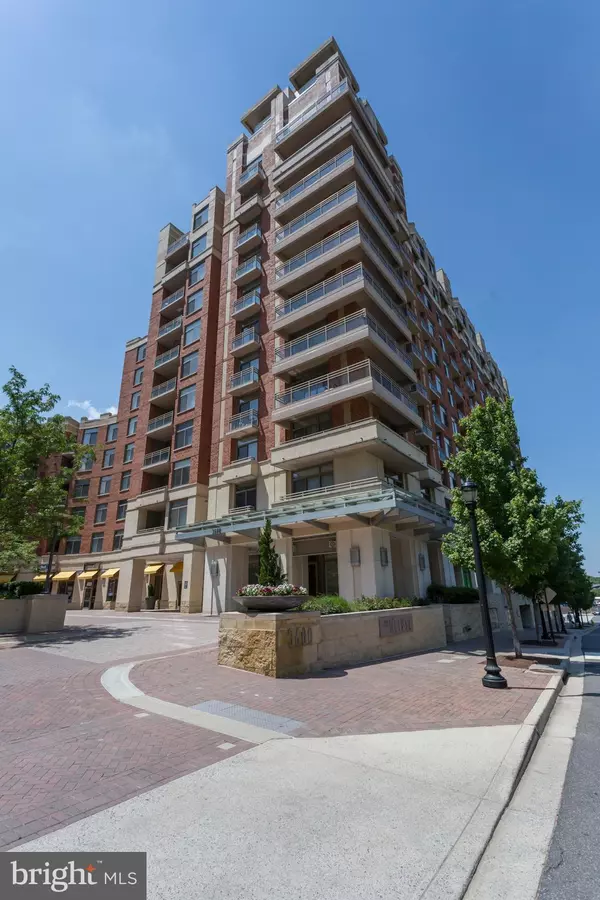$460,000
$450,000
2.2%For more information regarding the value of a property, please contact us for a free consultation.
1 Bed
1 Bath
871 SqFt
SOLD DATE : 06/30/2020
Key Details
Sold Price $460,000
Property Type Condo
Sub Type Condo/Co-op
Listing Status Sold
Purchase Type For Sale
Square Footage 871 sqft
Price per Sqft $528
Subdivision Eclipse On Center Park
MLS Listing ID VAAR164482
Sold Date 06/30/20
Style Contemporary
Bedrooms 1
Full Baths 1
Condo Fees $397/mo
HOA Y/N N
Abv Grd Liv Area 871
Originating Board BRIGHT
Year Built 2006
Annual Tax Amount $3,560
Tax Year 2019
Property Description
Largest 1 bedroom + Den unit in The Eclipse. 871 Sqft with 9 ft ceilings, rarely available patio with an additional 175 sq ft of outdoor living space and quiet courtyard views! Spacious kitchen with custom cabinetry, ample storage, granite counters, stainless steel appliances, large updated refrigerator, and gas stove. Open Living/Dining combo with electric fireplace. Separate den. Spacious, private bedroom with floor-to-ceiling windows, large closet that features a custom closet system. Hall bathroom with granite countertops, soaking tub, and full size washer and dryer in unit. Extra storage unit (D-67) and deeded parking space (P2-254) on P2 level Very close to the elevator. Recent Updates: HVAC system (2018), Hot Water Heater (2018), Berber carpeting throughout (2019). The ECLIPSE offers many amenities like theatre room, fitness center, playground, community room, outdoor pool, and observation deck with views of the Potomac River and Monument views! 1st Floor Harris Teeter, Massage Envy, Paisano s Restaurant. 1.3 Miles to Crystal City METRO + shuttle access to Crystal City Metro, Pentagon City & Braddock Rd Station. Only minutes to all DC attractions, Crystal City, Pentagon City, Shirlington, and Alexandria. SO CONVENIENT!
Location
State VA
County Arlington
Zoning C-O-1.5
Rooms
Other Rooms Living Room, Dining Room, Kitchen, Den, Bedroom 1, Bathroom 1
Main Level Bedrooms 1
Interior
Interior Features Ceiling Fan(s), Carpet, Combination Dining/Living, Elevator, Floor Plan - Open, Recessed Lighting, Soaking Tub, Upgraded Countertops
Hot Water Natural Gas
Heating Forced Air
Cooling Central A/C
Flooring Carpet, Ceramic Tile
Fireplaces Type Electric, Fireplace - Glass Doors
Equipment Built-In Microwave, Dishwasher, Disposal, Dryer, Icemaker, Oven/Range - Gas, Refrigerator, Stainless Steel Appliances, Washer, Water Heater
Furnishings No
Fireplace Y
Appliance Built-In Microwave, Dishwasher, Disposal, Dryer, Icemaker, Oven/Range - Gas, Refrigerator, Stainless Steel Appliances, Washer, Water Heater
Heat Source Natural Gas
Laundry Dryer In Unit, Washer In Unit
Exterior
Parking Features Underground
Garage Spaces 1.0
Amenities Available Common Grounds, Concierge, Elevator, Extra Storage, Fitness Center, Game Room, Meeting Room, Pool - Outdoor, Tot Lots/Playground
Water Access N
View River, City
Accessibility Elevator
Total Parking Spaces 1
Garage N
Building
Story 1
Unit Features Hi-Rise 9+ Floors
Sewer Public Sewer
Water Public
Architectural Style Contemporary
Level or Stories 1
Additional Building Above Grade, Below Grade
New Construction N
Schools
Elementary Schools Oakridge
Middle Schools Gunston
High Schools Wakefield
School District Arlington County Public Schools
Others
HOA Fee Include Common Area Maintenance,Management,Snow Removal,Trash
Senior Community No
Tax ID 34-027-102
Ownership Condominium
Security Features 24 hour security,Desk in Lobby
Special Listing Condition Standard
Read Less Info
Want to know what your home might be worth? Contact us for a FREE valuation!

Our team is ready to help you sell your home for the highest possible price ASAP

Bought with John P McNamara • TTR Sothebys International Realty







