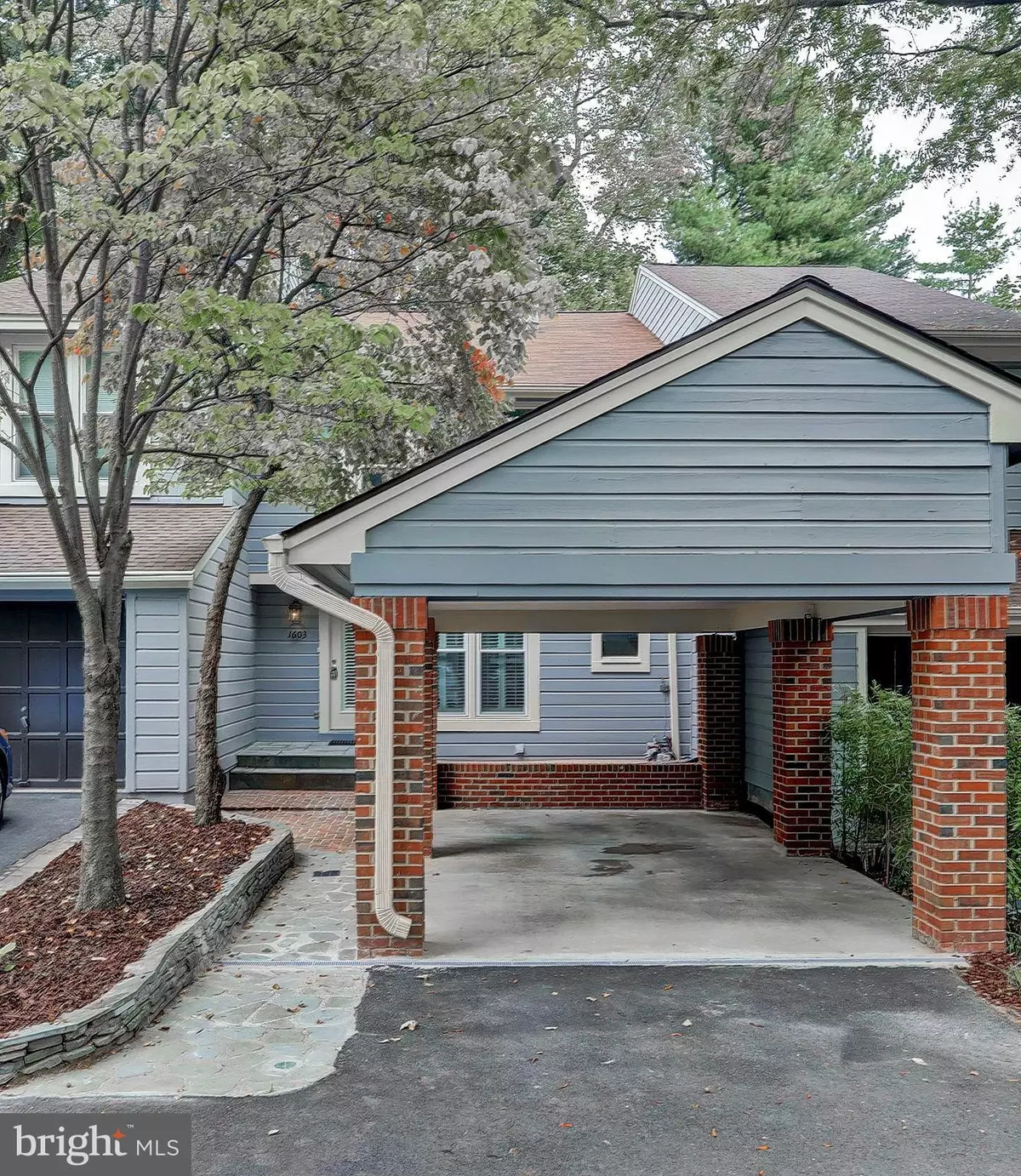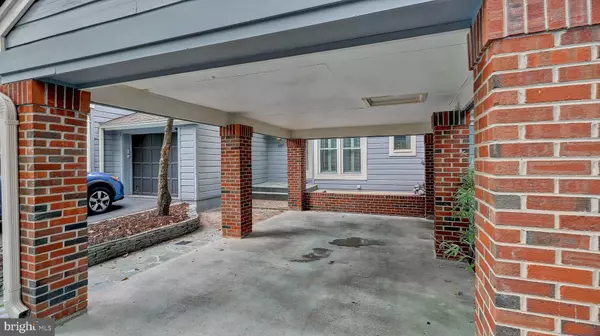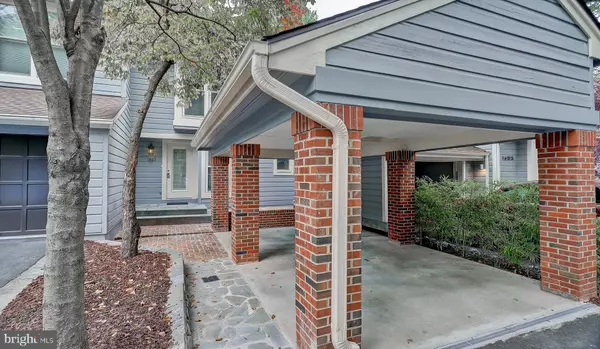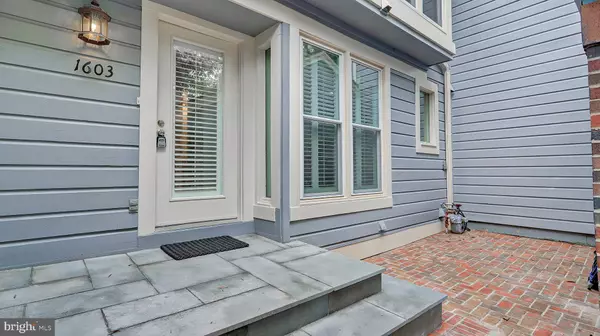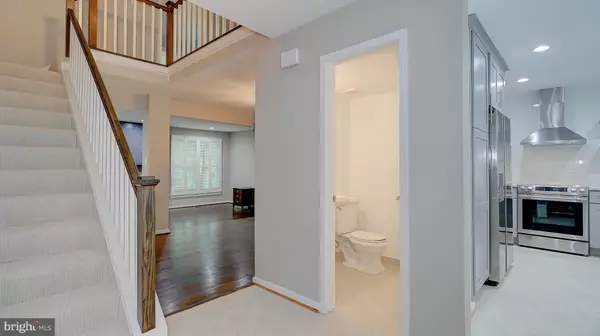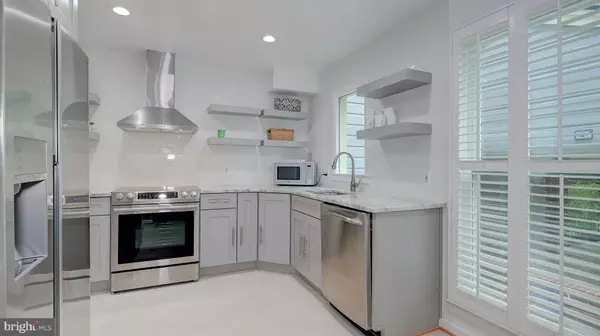$556,000
$534,990
3.9%For more information regarding the value of a property, please contact us for a free consultation.
3 Beds
4 Baths
1,580 SqFt
SOLD DATE : 10/23/2020
Key Details
Sold Price $556,000
Property Type Townhouse
Sub Type Interior Row/Townhouse
Listing Status Sold
Purchase Type For Sale
Square Footage 1,580 sqft
Price per Sqft $351
Subdivision Orchard Green
MLS Listing ID VAFX1156978
Sold Date 10/23/20
Style Traditional
Bedrooms 3
Full Baths 2
Half Baths 2
HOA Fees $57/ann
HOA Y/N Y
Abv Grd Liv Area 1,580
Originating Board BRIGHT
Year Built 1979
Annual Tax Amount $5,860
Tax Year 2020
Lot Size 1,760 Sqft
Acres 0.04
Property Description
Private turn key ! Updated current palette, you won't be disappointed. Roof less than 5 , windows less than 2, New range and range hood never used, New Owners bath, New Powder room LL ,New flooring lower Level. LL half bath. Don't wait it will be gone. Owner is able to settle quickly.
Location
State VA
County Fairfax
Zoning 372
Direction East
Rooms
Other Rooms Living Room, Dining Room, Bedroom 2, Bedroom 3, Kitchen, Bedroom 1, Recreation Room, Bathroom 1, Bathroom 2, Half Bath
Basement Fully Finished
Main Level Bedrooms 3
Interior
Interior Features Floor Plan - Traditional, Formal/Separate Dining Room, Kitchen - Eat-In, Recessed Lighting, Wood Floors, Other
Hot Water Natural Gas
Heating Central, Heat Pump(s)
Cooling Central A/C
Flooring Tile/Brick, Wood, Other
Window Features Energy Efficient,Double Pane
Heat Source Natural Gas
Exterior
Exterior Feature Deck(s)
Garage Spaces 1.0
Carport Spaces 1
Utilities Available Under Ground
Water Access N
Roof Type Asphalt
Accessibility None
Porch Deck(s)
Total Parking Spaces 1
Garage N
Building
Lot Description Backs to Trees
Story 3
Sewer Public Sewer
Water Public
Architectural Style Traditional
Level or Stories 3
Additional Building Above Grade
Structure Type Dry Wall
New Construction N
Schools
Elementary Schools Lake Anne
High Schools South Lakes
School District Fairfax County Public Schools
Others
Pets Allowed Y
HOA Fee Include Reserve Funds,Recreation Facility,Trash,Pool(s),Common Area Maintenance
Senior Community No
Tax ID 0172 28 0034
Ownership Fee Simple
SqFt Source Estimated
Acceptable Financing Cash, Conventional, FHA, VA
Horse Property N
Listing Terms Cash, Conventional, FHA, VA
Financing Cash,Conventional,FHA,VA
Special Listing Condition Standard
Pets Allowed No Pet Restrictions
Read Less Info
Want to know what your home might be worth? Contact us for a FREE valuation!

Our team is ready to help you sell your home for the highest possible price ASAP

Bought with Nicholas Mullen • RE/MAX West End


