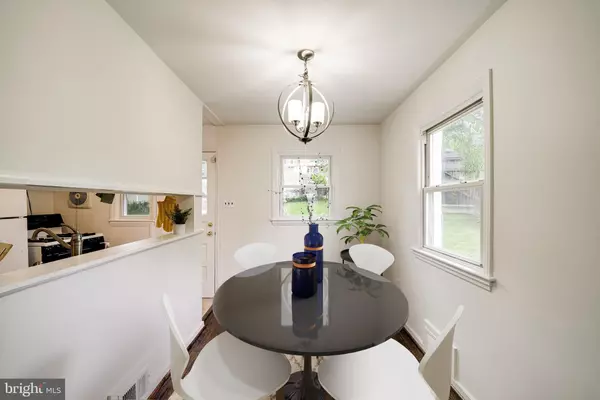$443,000
$440,000
0.7%For more information regarding the value of a property, please contact us for a free consultation.
3 Beds
1 Bath
1,336 SqFt
SOLD DATE : 07/15/2022
Key Details
Sold Price $443,000
Property Type Single Family Home
Sub Type Twin/Semi-Detached
Listing Status Sold
Purchase Type For Sale
Square Footage 1,336 sqft
Price per Sqft $331
Subdivision Bucknell Heights
MLS Listing ID VAFX2075748
Sold Date 07/15/22
Style Colonial
Bedrooms 3
Full Baths 1
HOA Y/N N
Abv Grd Liv Area 1,036
Originating Board BRIGHT
Year Built 1954
Annual Tax Amount $4,799
Tax Year 2021
Lot Size 3,600 Sqft
Acres 0.08
Property Description
3 Bedrooms upstairs with 1 full bath , plus a toilet in lower level - with room for another bathroom there. Freshly refinished floors throughout - freshly painted throughout - new carpeting in lower level rec room - large fenced backyard. New lighting fixtures, new kitchen appliances, new kitchen floor, new bathtub tile surround. Lots of storage in lower level, plus pull down steps to a full attic! This home is on a dead end street, so it is quiet and has easy access out to Memorial Street, Beacon Mall shopping, and a short drive to Huntington Metro! In the other direction is Fort Hunt area with the Mt. Vernon Rec Center, the library, the GW Parkway, and shopping at Belle View Shopping Center.
Location
State VA
County Fairfax
Zoning 180
Rooms
Basement Connecting Stairway, Full, Partially Finished, Rear Entrance, Rough Bath Plumb, Walkout Stairs
Interior
Interior Features Attic, Ceiling Fan(s), Dining Area, Floor Plan - Traditional, Formal/Separate Dining Room, Kitchen - Galley, Carpet, Tub Shower, Wood Floors
Hot Water Natural Gas
Heating Forced Air
Cooling Ceiling Fan(s), Central A/C
Flooring Solid Hardwood, Carpet
Equipment Disposal, Dryer, Oven/Range - Gas, Refrigerator, Stainless Steel Appliances, Washer, Water Heater
Furnishings No
Fireplace N
Appliance Disposal, Dryer, Oven/Range - Gas, Refrigerator, Stainless Steel Appliances, Washer, Water Heater
Heat Source Natural Gas
Laundry Lower Floor, Dryer In Unit, Has Laundry, Washer In Unit
Exterior
Fence Rear, Chain Link
Utilities Available Natural Gas Available, Electric Available, Water Available
Water Access N
Roof Type Asphalt
Accessibility None
Garage N
Building
Story 3
Foundation Brick/Mortar
Sewer Public Sewer
Water Public
Architectural Style Colonial
Level or Stories 3
Additional Building Above Grade, Below Grade
New Construction N
Schools
Elementary Schools Bucknell
High Schools West Potomac
School District Fairfax County Public Schools
Others
Pets Allowed Y
Senior Community No
Tax ID 0931 20040008B
Ownership Fee Simple
SqFt Source Assessor
Horse Property N
Special Listing Condition Standard
Pets Allowed No Pet Restrictions
Read Less Info
Want to know what your home might be worth? Contact us for a FREE valuation!

Our team is ready to help you sell your home for the highest possible price ASAP

Bought with Matthew K Allen • Compass







