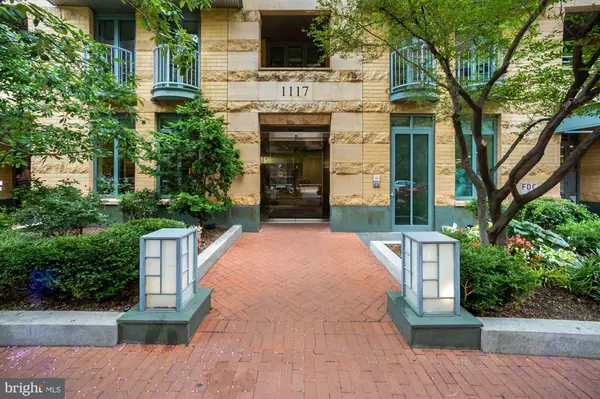$1,000,000
$999,999
For more information regarding the value of a property, please contact us for a free consultation.
2 Beds
2 Baths
1,543 SqFt
SOLD DATE : 06/17/2021
Key Details
Sold Price $1,000,000
Property Type Condo
Sub Type Condo/Co-op
Listing Status Sold
Purchase Type For Sale
Square Footage 1,543 sqft
Price per Sqft $648
Subdivision Mount Vernon
MLS Listing ID DCDC486334
Sold Date 06/17/21
Style Contemporary
Bedrooms 2
Full Baths 2
Condo Fees $1,187/mo
HOA Y/N N
Abv Grd Liv Area 1,543
Originating Board BRIGHT
Year Built 2006
Annual Tax Amount $8,309
Tax Year 2020
Property Description
INCREDIBLE NEW PRICE!! SEE THE VIDEO TOUR!! ENTER THE BUILDING at the L Street Entrance. Amazing penthouse WITH ITS OWN PRIVATE ELEVATOR at the boutique Quincy Court Condominium WITH ONLY 9 UNITS!! IF YOU DON'T WANT TO LIVE IN A CROWDED BUILDING -THIS IS IT!! Impeccable residence offers a luxurious lifestyle and a tranquil respite from city living. Every detail has been thoughtfully considered and beautifully executed in this peaceful, pristine home encompassing the entire top floor of the south wing, entered from a private elevator. Glass block wall in the hallway, two stone fireplaces, chic lighting, gorgeous hardwood floors and bathrooms adorned with marble and custom glass doors are among the many tasteful elements. Entertain and relax in elegant comfort in the large living room and dining area brightened by floor to ceiling south facing windows and opening to an airy balcony. The spacious living room is highlighted by a gas stone fireplace and the generous sized dining area is perfect for large gatherings. Culinary creations are inspired in the stunning kitchen, featuring a breakfast bar, and appointed with quality cabinetry, state-of-the-art appliances including a duel fuel Dacor double oven with 6 burner gas cooktop and stainless steel hood, Jenn-Aire microwave drawer and Viking refrigerator. The brightly lit hallway, leading to the bedrooms, features a dramatic glass block wall. The fabulous primary bedroom suite with a great walk-in closet, is highlighted by a gas stone fireplace in the sitting area, complemented by a private balcony. Beautiful ensuite primary bedroom bath with oversized vanity adorned by a vessel sink and spa-like glass and marble shower. The large, light-filed secondary bedroom boasts a walk-in closet with custom organizers. The hall bath features tub/shower with glass door, ceramic tile and stone counter vanity as well as a linen closet. Not to be missed are the full size washer & dryer. This residence includes garage parking, building gym and 24 hour concierge. Prime location between the White House and US Capitol and just a few blocks to City Center shops and restaurants. Welcome home to this fabulous penthouse in downtown DC!
Location
State DC
County Washington
Zoning D-4-R
Rooms
Main Level Bedrooms 2
Interior
Interior Features Dining Area, Elevator, Floor Plan - Open, Kitchen - Gourmet, Tub Shower, Upgraded Countertops, Walk-in Closet(s), Wood Floors
Hot Water Other, Propane
Heating Heat Pump(s)
Cooling Central A/C
Fireplaces Number 2
Fireplaces Type Gas/Propane, Stone
Equipment Built-In Microwave, Dishwasher, Dryer, Built-In Range, Range Hood, Refrigerator, Six Burner Stove, Stainless Steel Appliances, Oven/Range - Gas, Oven - Double, Oven/Range - Electric, Washer
Fireplace Y
Appliance Built-In Microwave, Dishwasher, Dryer, Built-In Range, Range Hood, Refrigerator, Six Burner Stove, Stainless Steel Appliances, Oven/Range - Gas, Oven - Double, Oven/Range - Electric, Washer
Heat Source Electric
Exterior
Exterior Feature Balconies- Multiple, Roof
Parking Features Underground
Garage Spaces 1.0
Amenities Available Exercise Room, Elevator, Reserved/Assigned Parking
Water Access N
View City
Accessibility Other
Porch Balconies- Multiple, Roof
Total Parking Spaces 1
Garage N
Building
Story 2
Unit Features Hi-Rise 9+ Floors
Sewer Public Sewer
Water Public
Architectural Style Contemporary
Level or Stories 2
Additional Building Above Grade, Below Grade
New Construction N
Schools
School District District Of Columbia Public Schools
Others
HOA Fee Include Management,Trash,Water,Sewer
Senior Community No
Tax ID 0369//2172
Ownership Condominium
Security Features Desk in Lobby
Special Listing Condition Standard
Read Less Info
Want to know what your home might be worth? Contact us for a FREE valuation!

Our team is ready to help you sell your home for the highest possible price ASAP

Bought with Jason Cheperdak • Samson Properties







