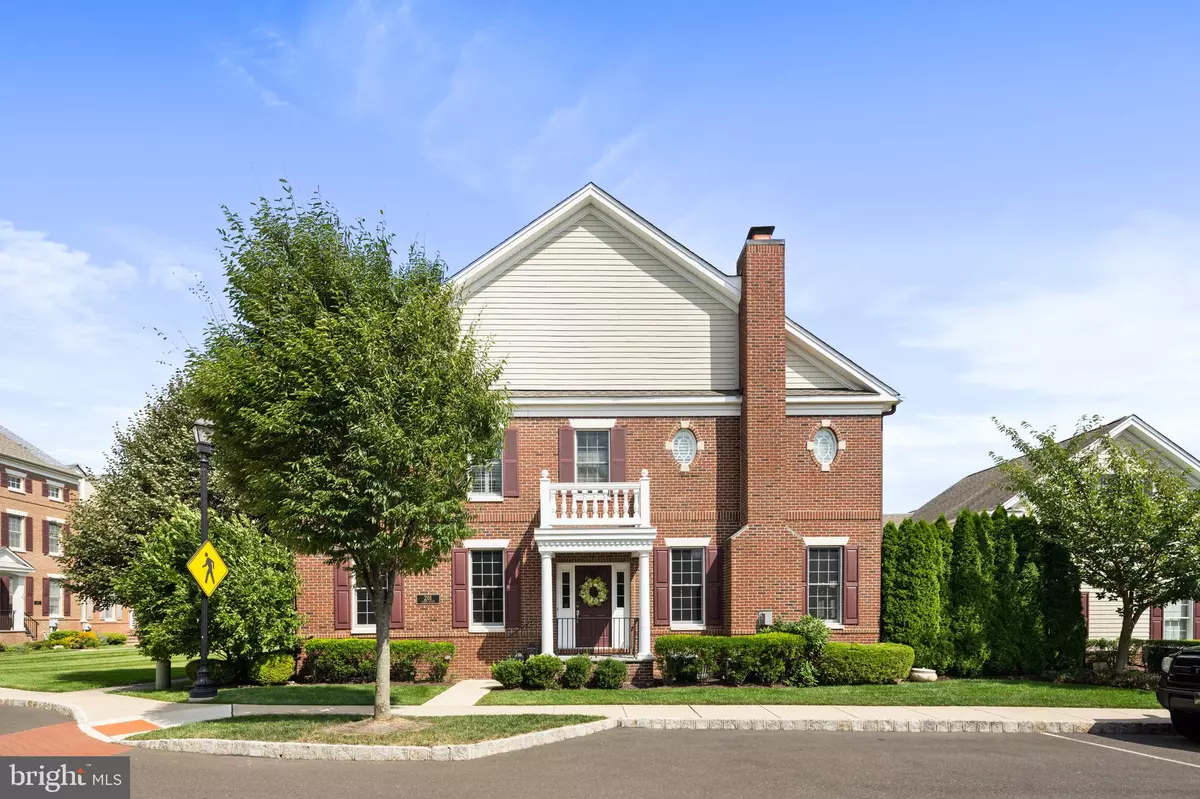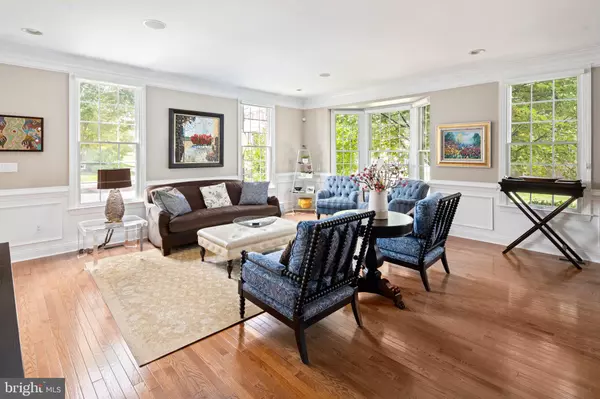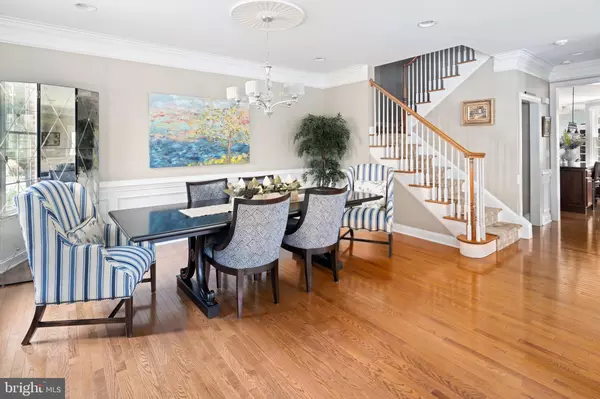$870,000
$875,000
0.6%For more information regarding the value of a property, please contact us for a free consultation.
4 Beds
4 Baths
3,576 SqFt
SOLD DATE : 11/16/2020
Key Details
Sold Price $870,000
Property Type Townhouse
Sub Type End of Row/Townhouse
Listing Status Sold
Purchase Type For Sale
Square Footage 3,576 sqft
Price per Sqft $243
Subdivision Newtown Walk
MLS Listing ID PABU504386
Sold Date 11/16/20
Style Georgian,Federal,Traditional
Bedrooms 4
Full Baths 3
Half Baths 1
HOA Fees $405/mo
HOA Y/N Y
Abv Grd Liv Area 3,576
Originating Board BRIGHT
Year Built 2009
Annual Tax Amount $11,466
Tax Year 2020
Lot Dimensions 0.00 x 0.00
Property Description
First time on the market, this Sequoia Georgian end unit is loaded with extras. The home boasts many structural upgrades throughout including an extra finished room above the garage, enlarged deck, and a bonus 900 sq ft of living space in the finished basement with full bath and egress window. The reconfigured custom gourmet kitchen features upgraded granite and extra cabinetry, high-end stainless appliances and large pantry. The den off the kitchen is flooded with light and features a gas fireplace with upgraded facing. Additional custom items added throughout the home include upgraded recessed lighting, plantation and silhouette blinds in most rooms, high-end hardwood floors on the first floor, upstairs hall, office / bonus room and both staircases with upgraded tile and carpet featuring upgraded padding in remaining rooms, upgraded faucets, whole home water filtration system, high-end Heritage exterior lighting, new garage opener and key pad, and Schlage keyless exterior door locks. The second floor has a light filled master bedroom that includes a large walk-in closet and an expanded master bath (both rooms with upgraded cathedral height ceilings), plus two additional bedrooms and a hall bath and laundry room. Last but not least, the finished office / bonus room beyond the French door above the garage is the sanctuary every hard working person needs complete with double windows, built-in bookcases and decorative moldings. Enjoy a private expanded deck with sunshade awning for entertaining guests 5 months of the year. This uniquely quiet location with minimal traffic and no thru-traffic to speak of, sits on a wide street providing that "single" family home feel. With only 2 neighbors and 3 homes across the alley it makes for a private atmosphere and easy access in and out of the 2 car garage. The bay windows look out at green space and trees and a walk around the house to the back of the row provides a tranquil view of the pond and an expansive lawn, trees and natural foliage. Don't lift a finger; let the HOA maintain the building exterior, grass, the beds, the snow, and the ice. Blue ribbon Council Rock Schools, walking distance to the borough and easy access to NYC and Philadelphia.
Location
State PA
County Bucks
Area Newtown Twp (10129)
Zoning R2
Rooms
Other Rooms Living Room, Dining Room, Primary Bedroom, Bedroom 2, Bedroom 3, Kitchen, Family Room, Den, Laundry, Office, Storage Room, Primary Bathroom, Full Bath, Half Bath, Additional Bedroom
Basement Full, Fully Finished, Interior Access, Improved, Heated, Daylight, Partial, Water Proofing System, Windows, Poured Concrete
Interior
Interior Features Breakfast Area, Built-Ins, Carpet, Combination Dining/Living, Crown Moldings, Dining Area, Family Room Off Kitchen, Combination Kitchen/Living, Wood Floors, Window Treatments, Wet/Dry Bar, Walk-in Closet(s), Upgraded Countertops, Tub Shower, Stall Shower, Pantry, Primary Bath(s), Kitchen - Island, Kitchen - Gourmet, Kitchen - Eat-In, Floor Plan - Traditional, Floor Plan - Open
Hot Water Natural Gas
Heating Forced Air
Cooling Central A/C
Flooring Hardwood, Carpet, Tile/Brick
Fireplaces Number 1
Fireplaces Type Gas/Propane, Mantel(s)
Equipment Built-In Microwave, Commercial Range, Dishwasher, Disposal, Dryer, Exhaust Fan, Oven - Self Cleaning, Oven/Range - Gas, Range Hood, Refrigerator, Stainless Steel Appliances, Six Burner Stove, Washer, Water Heater
Fireplace Y
Appliance Built-In Microwave, Commercial Range, Dishwasher, Disposal, Dryer, Exhaust Fan, Oven - Self Cleaning, Oven/Range - Gas, Range Hood, Refrigerator, Stainless Steel Appliances, Six Burner Stove, Washer, Water Heater
Heat Source Natural Gas
Laundry Has Laundry, Upper Floor
Exterior
Exterior Feature Deck(s), Porch(es), Roof
Parking Features Built In, Garage - Rear Entry, Garage Door Opener, Inside Access, Oversized
Garage Spaces 2.0
Utilities Available Cable TV Available, Electric Available, Natural Gas Available, Phone Available, Sewer Available, Water Available
Amenities Available Common Grounds, Jog/Walk Path
Water Access N
Roof Type Shingle
Accessibility None
Porch Deck(s), Porch(es), Roof
Attached Garage 2
Total Parking Spaces 2
Garage Y
Building
Story 3
Sewer Public Sewer
Water Public
Architectural Style Georgian, Federal, Traditional
Level or Stories 3
Additional Building Above Grade
New Construction N
Schools
School District Council Rock
Others
HOA Fee Include All Ground Fee,Common Area Maintenance,Ext Bldg Maint,Lawn Care Front,Lawn Care Rear,Lawn Care Side,Lawn Maintenance,Road Maintenance,Snow Removal
Senior Community No
Tax ID 29-010-055-003-068
Ownership Fee Simple
SqFt Source Assessor
Acceptable Financing Cash, FHA, Negotiable, VA
Listing Terms Cash, FHA, Negotiable, VA
Financing Cash,FHA,Negotiable,VA
Special Listing Condition Standard
Read Less Info
Want to know what your home might be worth? Contact us for a FREE valuation!

Our team is ready to help you sell your home for the highest possible price ASAP

Bought with Russell S Volk • RE/MAX Elite







