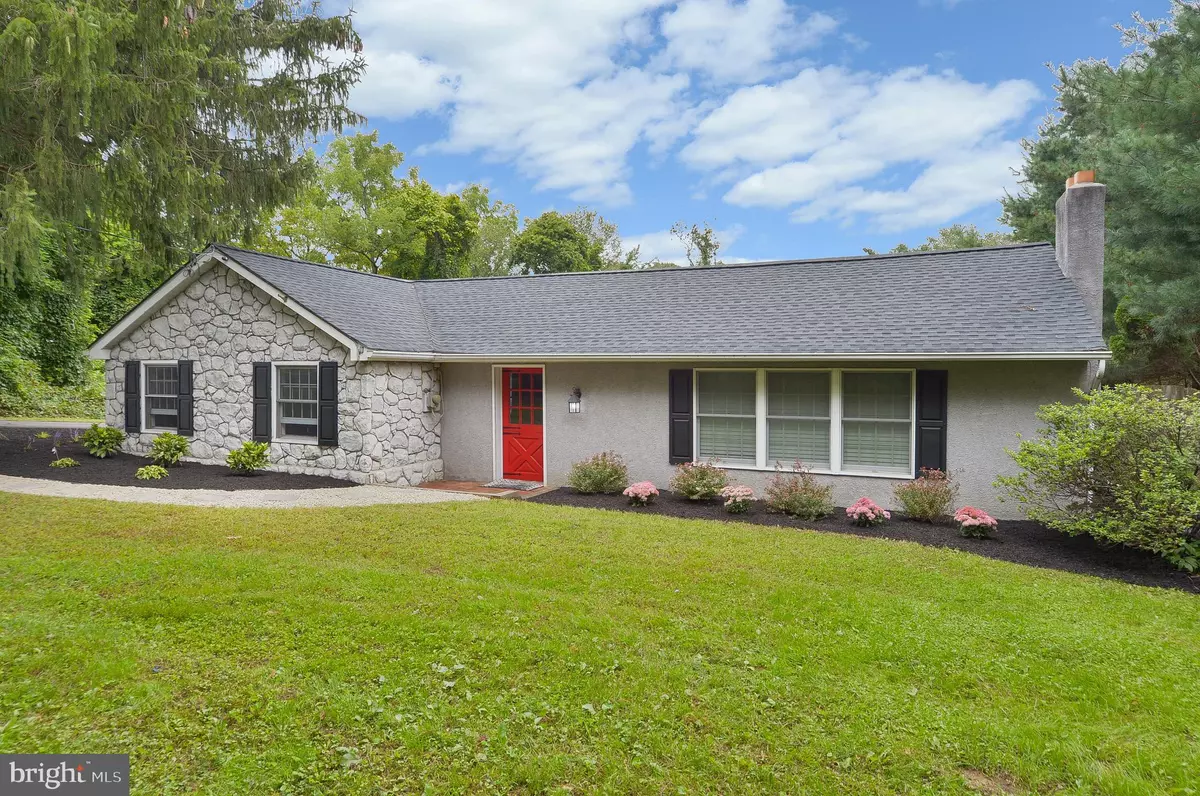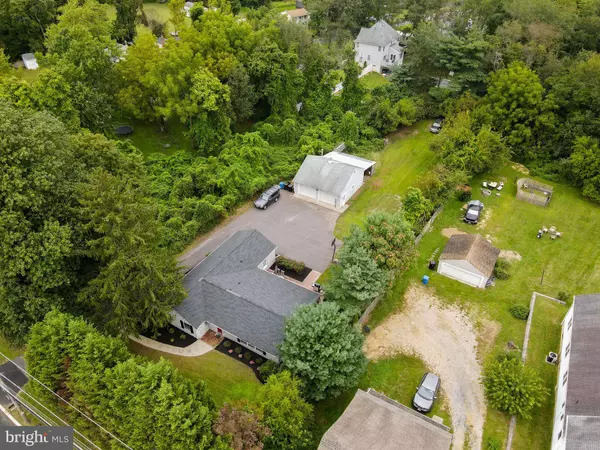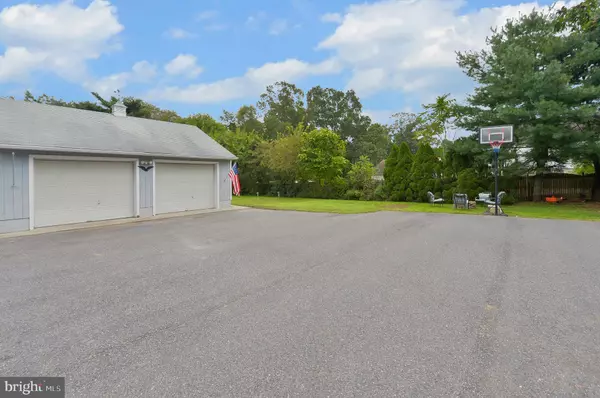$282,500
$275,000
2.7%For more information regarding the value of a property, please contact us for a free consultation.
3 Beds
2 Baths
1,970 SqFt
SOLD DATE : 12/29/2020
Key Details
Sold Price $282,500
Property Type Single Family Home
Sub Type Detached
Listing Status Sold
Purchase Type For Sale
Square Footage 1,970 sqft
Price per Sqft $143
Subdivision None Available
MLS Listing ID NJGL264758
Sold Date 12/29/20
Style Ranch/Rambler
Bedrooms 3
Full Baths 2
HOA Y/N N
Abv Grd Liv Area 1,970
Originating Board BRIGHT
Year Built 1970
Annual Tax Amount $8,244
Tax Year 2020
Lot Size 0.615 Acres
Acres 0.61
Lot Dimensions 200x120
Property Description
Wow! Impeccably maintained 3 bedroom 2 full bath L-shaped rancher with a huge detached garage and an oversized private back yard! Exactly the type of garage you always wanted with 8 foot overhead doors, a wood burning stove, garage door openers and a lean-to off the back for storing additional items (boat, trailer, tractor etc). Quietly setback from the road; you would never know you are conveniently located in Mantua Township while enjoying the park-like backyard. So many updates within the past five years including new roof, large asphalt driveway, electrical service & fixtures just to name a few. The remodeled kitchen with pretty cabinetry, granite countertops, stainless steel appliances and ceramic tile flooring is so warm and welcoming. Both bathrooms have been updated with newer vanities, tile flooring and a frameless glass shower. Elegant hardwood flooring runs through the living room with a cozy wood burning stove and the large sunken family room is so inviting making for a lot of space to sprawl out. The sunroom has vaulted ceilings and hardwood flooring too! Many quality materials such as Andersen Windows and a basement with epoxy floor. Just come see for yourself, no disappointments here!
Location
State NJ
County Gloucester
Area Mantua Twp (20810)
Zoning RES
Rooms
Other Rooms Living Room, Dining Room, Primary Bedroom, Bedroom 2, Bedroom 3, Kitchen, Family Room, Other
Basement Unfinished
Main Level Bedrooms 3
Interior
Interior Features Ceiling Fan(s), Wood Stove, Wood Floors, Upgraded Countertops, Stall Shower, Recessed Lighting, Kitchen - Gourmet, Kitchen - Eat-In
Hot Water Natural Gas
Heating Forced Air
Cooling Central A/C
Fireplaces Number 2
Fireplaces Type Wood
Equipment Dishwasher, Dryer, Washer, Oven/Range - Gas, Microwave, Refrigerator
Fireplace Y
Appliance Dishwasher, Dryer, Washer, Oven/Range - Gas, Microwave, Refrigerator
Heat Source Natural Gas
Laundry Basement
Exterior
Parking Features Garage Door Opener, Garage - Front Entry, Additional Storage Area
Garage Spaces 4.0
Water Access N
Accessibility None
Total Parking Spaces 4
Garage Y
Building
Story 1
Sewer Public Sewer, Grinder Pump
Water Public
Architectural Style Ranch/Rambler
Level or Stories 1
Additional Building Above Grade, Below Grade
New Construction N
Schools
School District Clearview Regional Schools
Others
Senior Community No
Tax ID 10-00152-00018
Ownership Fee Simple
SqFt Source Assessor
Acceptable Financing Cash, FHA, Conventional, VA
Listing Terms Cash, FHA, Conventional, VA
Financing Cash,FHA,Conventional,VA
Special Listing Condition Standard
Read Less Info
Want to know what your home might be worth? Contact us for a FREE valuation!

Our team is ready to help you sell your home for the highest possible price ASAP

Bought with Robert W. Barnhardt, Jr. Jr. • RE/MAX Connection Realtors







