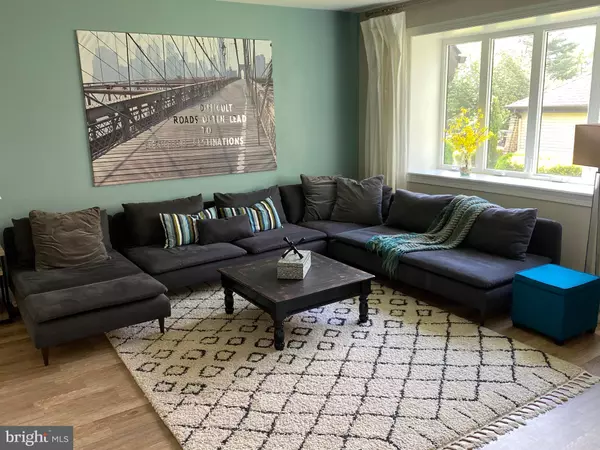$402,000
$399,900
0.5%For more information regarding the value of a property, please contact us for a free consultation.
3 Beds
3 Baths
1,986 SqFt
SOLD DATE : 07/10/2020
Key Details
Sold Price $402,000
Property Type Townhouse
Sub Type Interior Row/Townhouse
Listing Status Sold
Purchase Type For Sale
Square Footage 1,986 sqft
Price per Sqft $202
Subdivision Headley Trace
MLS Listing ID PABU497390
Sold Date 07/10/20
Style Colonial
Bedrooms 3
Full Baths 2
Half Baths 1
HOA Fees $190/mo
HOA Y/N Y
Abv Grd Liv Area 1,986
Originating Board BRIGHT
Year Built 1978
Annual Tax Amount $4,881
Tax Year 2019
Lot Size 2,835 Sqft
Acres 0.07
Lot Dimensions 27.00 x 105.00
Property Description
Stunning top to bottom renovation! A full kitchen redesign and transformation, unlike any other in Headley Trace, with an 8 center island, quartz countertops, white cabinetry, tiled backsplash, recessed lighting, under cabinet lighting and GE profile slate' appliances, including convection range. Additionally, original decorative beams have been removed to create a larger open space, widening of kitchen entry way! All new windows throughout, complete with new flooring throughout, all new casing, baseboards, shoe moldings and trim throughout, new lighting throughout and all new interior doors throughout with new hardware, painted from top to bottom! All powder bath fixtures replaced! The upper level offers new recessed lighting and lighting fixtures. Hall bath has been completely renovated to accommodate a large shower with rain head features, all new plumbing fixtures and vanity and new flooring, truly spectacular! Owner's suite bath offers a redesign with a steam shower and two function plumbing, all new plumbing fixtures, vanity, flooring and lighting! All closets are complete with organizers and bedrooms are extremely spacious with great closets. Custom coordinating roman shades throughout! Basement offers new washer/dryer/laundry sink, work out area, new water heater and has great lighting and painted ceiling and walls, extremely bright and cheerful and many possibilities! Owner added a full brick patio to rear yard with new fence and gate, exterior has been fully painted, all exterior lighting has been replaced! This oasis also boasts a TWO car Garage and is a sunny END unit. Fantastic pricing for this amazing transformation and rare opportunity!
Location
State PA
County Bucks
Area Newtown Twp (10129)
Zoning R2
Rooms
Basement Full
Main Level Bedrooms 3
Interior
Hot Water Electric
Heating Baseboard - Electric
Cooling Central A/C
Fireplaces Number 1
Furnishings No
Fireplace Y
Heat Source Electric
Exterior
Parking Features Garage - Side Entry
Garage Spaces 2.0
Water Access N
Accessibility None
Attached Garage 2
Total Parking Spaces 2
Garage Y
Building
Story 2
Sewer Public Sewer
Water Public
Architectural Style Colonial
Level or Stories 2
Additional Building Above Grade, Below Grade
New Construction N
Schools
School District Council Rock
Others
Pets Allowed Y
Senior Community No
Tax ID 29-026-134
Ownership Fee Simple
SqFt Source Assessor
Special Listing Condition Standard
Pets Allowed No Pet Restrictions
Read Less Info
Want to know what your home might be worth? Contact us for a FREE valuation!

Our team is ready to help you sell your home for the highest possible price ASAP

Bought with Linda M. Ventola • RE/MAX Properties - Newtown







